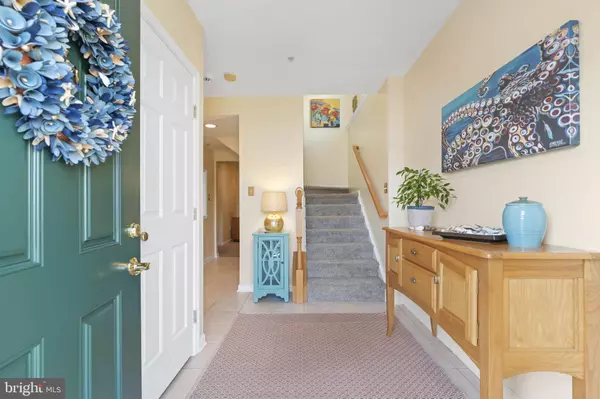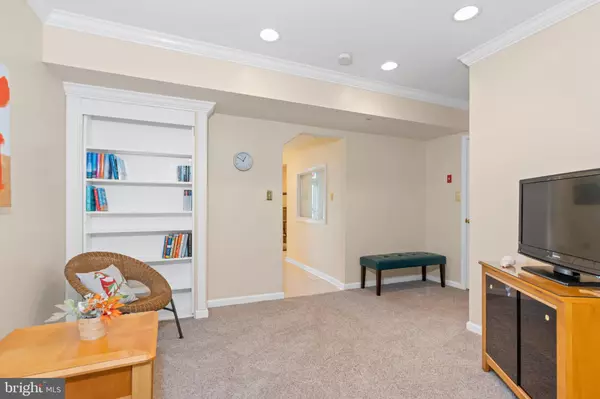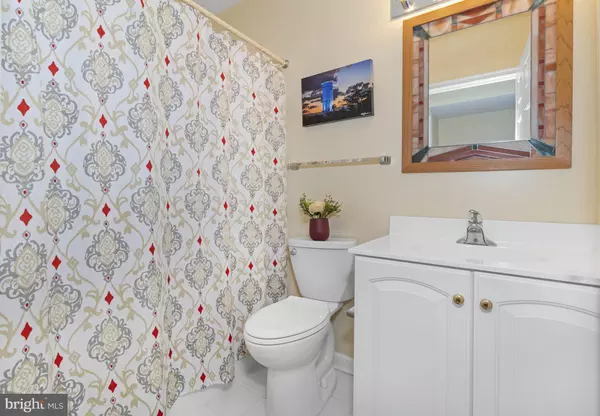$450,000
$449,900
For more information regarding the value of a property, please contact us for a free consultation.
5 Beds
4 Baths
2,500 SqFt
SOLD DATE : 01/09/2024
Key Details
Sold Price $450,000
Property Type Condo
Sub Type Condo/Co-op
Listing Status Sold
Purchase Type For Sale
Square Footage 2,500 sqft
Price per Sqft $180
Subdivision Providence
MLS Listing ID DESU2053100
Sold Date 01/09/24
Style Traditional
Bedrooms 5
Full Baths 3
Half Baths 1
Condo Fees $600/qua
HOA Fees $100/qua
HOA Y/N Y
Abv Grd Liv Area 2,500
Originating Board BRIGHT
Year Built 2002
Annual Tax Amount $1,192
Tax Year 2023
Property Description
Meticulously maintained & rarely available 5-bedroom, 3.1-bathroom, 3-story end unit townhouse just under 3 miles from the beach. The entry-level or 1st floor, comprises two bedrooms and a TV/sitting area plus a full bathroom. One of the bedrooms grants access to the back patio and open green space. The 2nd floor is a masterpiece of design with a bright & open kitchen with island flowing into the main dining area and siting room with a gas fireplace, as well as the living room overlooking the tranquil pond. Relax & unwind on the screened porch and deck overlooking private greenery. Stunning Owners Retreat featuring vaulted ceilings, a spacious sitting area, luxurious bathroom with large tub and shower as well as nice size walk-in closet. Two additional bedrooms complemented by a full bathroom complete the 3rd floor. Turnkey partially furnished former model home showcases over $100,000 in upgrades. Modern conveniences & updates include alarm system, speaker systems in the sunroom, master bedroom, and living room, Brand New Anderson Windows 2021, New Door, Fresh Paint, Gorgeous Custom Crown Moldings and outdoor shed. Don't miss the opportunity to own this exceptional home offering maintenance FREE living in an enviable location close to the beach.
Location
State DE
County Sussex
Area Baltimore Hundred (31001)
Zoning HR-1
Interior
Interior Features Breakfast Area, Ceiling Fan(s), Crown Moldings, Entry Level Bedroom, Floor Plan - Open, Kitchen - Eat-In, Kitchen - Island, Pantry, Primary Bath(s), Sprinkler System, Walk-in Closet(s), Window Treatments, Wood Floors
Hot Water Electric
Heating Forced Air, Heat Pump - Electric BackUp
Cooling Central A/C
Fireplaces Number 1
Fireplaces Type Electric
Fireplace Y
Heat Source Propane - Leased
Exterior
Exterior Feature Deck(s), Screened
Garage Spaces 5.0
Amenities Available Pool - Outdoor, Swimming Pool
Water Access N
View Pond
Roof Type Shingle
Accessibility None
Porch Deck(s), Screened
Total Parking Spaces 5
Garage N
Building
Lot Description Backs to Trees, Pond
Story 3
Foundation Concrete Perimeter, Slab
Sewer Public Sewer
Water Public
Architectural Style Traditional
Level or Stories 3
Additional Building Above Grade, Below Grade
Structure Type Dry Wall,9'+ Ceilings,Vaulted Ceilings
New Construction N
Schools
School District Indian River
Others
Pets Allowed Y
HOA Fee Include Common Area Maintenance,Lawn Maintenance,Management,Pool(s),Snow Removal
Senior Community No
Tax ID 134-16.00-385.01-19
Ownership Fee Simple
SqFt Source Estimated
Acceptable Financing Conventional, FHA, VA
Horse Property N
Listing Terms Conventional, FHA, VA
Financing Conventional,FHA,VA
Special Listing Condition Standard
Pets Allowed No Pet Restrictions
Read Less Info
Want to know what your home might be worth? Contact us for a FREE valuation!

Our team is ready to help you sell your home for the highest possible price ASAP

Bought with Linda O'Reilly • Coldwell Banker Realty







