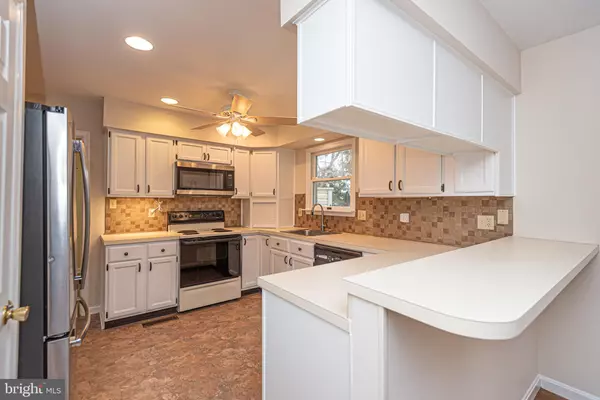$505,000
$524,900
3.8%For more information regarding the value of a property, please contact us for a free consultation.
4 Beds
3 Baths
2,486 SqFt
SOLD DATE : 01/09/2024
Key Details
Sold Price $505,000
Property Type Single Family Home
Sub Type Detached
Listing Status Sold
Purchase Type For Sale
Square Footage 2,486 sqft
Price per Sqft $203
Subdivision Whites Creek Manor
MLS Listing ID DESU2052538
Sold Date 01/09/24
Style Coastal
Bedrooms 4
Full Baths 2
Half Baths 1
HOA Fees $41/ann
HOA Y/N Y
Abv Grd Liv Area 2,486
Originating Board BRIGHT
Year Built 1989
Annual Tax Amount $1,185
Lot Size 0.360 Acres
Acres 0.36
Lot Dimensions 113x145x111x143
Property Description
Welcome to White's Creek Manor! This large 2,468 square feet heated coastal home is situated on a large over 1/3 acre landscaped lot in the coveted marina community with a community pool, tennis, basketball, shuffleboard, social activities, & 3.5 miles to Bethany Beach! The welcoming entry foyers leads you into the family room with plantation shutters and hardwood floors. The family room is open to the formal dining room with bay window. You can access the kitchen from both the family room and dining room. The kitchen has white cabinetry, tile backsplash, undercabinet lighting and a large island bar area that opens to the great room. The great room has wooden beams and sliding glass doors out to the sunroom. The sunroom has all glass sliders so can be opened up into a screened porch too. The sunroom leads out to a back deck, outdoor shower, and large backyard. The first level has an owner's suite bedroom with ensuite bathroom and a walk-in closet. There is an additional bedroom and a powder room on the first level. The laundry room is located off the kitchen and leads out to the oversized garage. There is a work bench, garage door opener, back door out to shower, and stairs to a large walk-in attic. The second level features a family room, two more bedrooms, and a full bathroom. There is a door to the walk-in storage area above the garage. Great for storage or you could turn into more bedrooms or a game room. Walk to the community pool, tennis, marina & more. Convenient to area beaches, restaurants, golf, and other attractions. Take the video tour!
Location
State DE
County Sussex
Area Baltimore Hundred (31001)
Zoning RESIDENTIAL
Rooms
Other Rooms Dining Room, Primary Bedroom, Bedroom 2, Bedroom 3, Bedroom 4, Kitchen, Family Room, Sun/Florida Room, Great Room, Laundry, Storage Room, Bathroom 2, Primary Bathroom, Half Bath
Main Level Bedrooms 2
Interior
Interior Features Entry Level Bedroom, Ceiling Fan(s), Carpet, Kitchen - Eat-In, Pantry, Primary Bath(s), Recessed Lighting, Stall Shower, Tub Shower, Walk-in Closet(s), Window Treatments, Wood Floors
Hot Water Electric
Heating Heat Pump(s)
Cooling Central A/C
Flooring Hardwood, Vinyl, Carpet
Equipment Dishwasher, Dryer - Electric, Refrigerator, Microwave, Oven/Range - Electric, Range Hood, Washer, Water Heater
Fireplace N
Appliance Dishwasher, Dryer - Electric, Refrigerator, Microwave, Oven/Range - Electric, Range Hood, Washer, Water Heater
Heat Source Electric
Laundry Main Floor
Exterior
Exterior Feature Patio(s), Screened, Porch(es), Deck(s)
Parking Features Additional Storage Area, Garage Door Opener
Garage Spaces 8.0
Amenities Available Boat Ramp, Tennis Courts, Swimming Pool, Pool - Outdoor
Water Access Y
Roof Type Architectural Shingle
Accessibility None
Porch Patio(s), Screened, Porch(es), Deck(s)
Attached Garage 2
Total Parking Spaces 8
Garage Y
Building
Lot Description Landscaping
Story 2
Foundation Crawl Space
Sewer Public Sewer
Water Private
Architectural Style Coastal
Level or Stories 2
Additional Building Above Grade
New Construction N
Schools
School District Indian River
Others
HOA Fee Include Pool(s),Recreation Facility
Senior Community No
Tax ID 134-12.00-1317.00
Ownership Fee Simple
SqFt Source Estimated
Acceptable Financing Conventional, Cash
Listing Terms Conventional, Cash
Financing Conventional,Cash
Special Listing Condition Standard
Read Less Info
Want to know what your home might be worth? Contact us for a FREE valuation!

Our team is ready to help you sell your home for the highest possible price ASAP

Bought with David Barish • Delaware Valley Realtors







