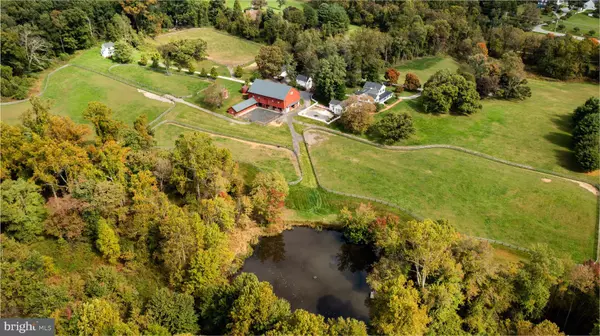$2,500,000
$1,890,000
32.3%For more information regarding the value of a property, please contact us for a free consultation.
5 Beds
4 Baths
6,093 SqFt
SOLD DATE : 01/08/2024
Key Details
Sold Price $2,500,000
Property Type Single Family Home
Sub Type Detached
Listing Status Sold
Purchase Type For Sale
Square Footage 6,093 sqft
Price per Sqft $410
Subdivision Monkton
MLS Listing ID MDBC2080302
Sold Date 01/08/24
Style Farmhouse/National Folk
Bedrooms 5
Full Baths 3
Half Baths 1
HOA Y/N N
Abv Grd Liv Area 6,093
Originating Board BRIGHT
Year Built 1852
Annual Tax Amount $7,929
Tax Year 2022
Lot Size 23.090 Acres
Acres 23.09
Property Description
Quietly tucked away down a long winding driveway sits this picturesque farmhouse compound circa 1852 on 23 acres. Lovingly updated and preserved throughout the years, you are greeted by a beautiful wrap-around porch, brick paver walkway, and sweeping pastoral views. Modern updates throughout. There is a cozy family room, a large butler’s pantry, wrapped beams in the dining room, and a glorious screened-in porch. Two primary suites, one upstairs and one with freshly finished final renovations on the first floor with an added wall of windows, two large walk-in closets, and a completely remodeled bathroom. The home offers exposed beams, brick floors, and modern touches throughout. Two attic spaces, one easily finished with full walk-up stairs for any additional needs.
This property has everyone’s wish list. There are multiple usable outbuildings. The original smokehouse/wine cellar. A perfect separate office in its own building with a large pot belly stove. Two garages with 6 total bays. Both have plenty of workspaces, a workshop and additional storage. There is a large stocked pond with a dock, postcard-worthy silos, and a completely revitalized tenant house. The bank barn was a million dollar build back by using an existing historic barn that was moved to this new location. Careful attention was paid to every detail, keeping the barn historically accurate and fully functional. There are 11 stalls and 5 paddocks, all with frost-free spigots and electric outlets to easily de-ice troughs in the winter.
The current owner has substantially improved the property by replacing almost all major systems to full renovations of most rooms. All buildings have been reroofed, replaced most HVAC systems, new gutters, newer pool equipment, heater, and cover. 2 new wells were also installed to service the tenant house and the barn. High-speed Comcast has already been run up the driveway, so working from home is a breeze. Renovated bathrooms and kitchen, butler’s pantry, and additional pool bath also added so guests have a place to change without wet feet walking through your home.
New 100k bridge, new SimpliSafe security system, and a bell to alert you when your guests arrive. A full list of upgrades is available.
The tenant house was restored from top to bottom and features 2 large bedrooms and a full bath. The kitchen has concrete countertops, half bath, laundry, and plenty of cabinet space. The tenant house and the barn have current tenants if you want to purchase and have instant income monthly income.
All of this with the most convenient Monkton location, minutes to 83 and ten minutes to Hunt Valley shopping. The list goes on. Please join us for the Broker’s Open 10/25 1-3.
Location
State MD
County Baltimore
Zoning RC4
Rooms
Other Rooms Basement, Attic
Basement Dirt Floor, Outside Entrance
Main Level Bedrooms 1
Interior
Interior Features Additional Stairway, Attic, Built-Ins, Breakfast Area, Butlers Pantry, Carpet, Ceiling Fan(s), Crown Moldings, Entry Level Bedroom, Exposed Beams, Pantry, Primary Bath(s), Recessed Lighting, Soaking Tub, Walk-in Closet(s), Wet/Dry Bar, Wood Floors, Other, Formal/Separate Dining Room, Kitchen - Eat-In, Kitchen - Table Space, Store/Office, Stove - Wood, Upgraded Countertops, Water Treat System
Hot Water Oil
Heating Central, Heat Pump(s)
Cooling Central A/C
Flooring Hardwood, Wood, Other, Tile/Brick
Fireplaces Number 2
Fireplaces Type Mantel(s), Wood, Other
Equipment Dishwasher, Dryer, Exhaust Fan, Oven/Range - Gas, Refrigerator, Stainless Steel Appliances, Washer, Range Hood, Stove
Fireplace Y
Appliance Dishwasher, Dryer, Exhaust Fan, Oven/Range - Gas, Refrigerator, Stainless Steel Appliances, Washer, Range Hood, Stove
Heat Source Electric, Oil
Laundry Main Floor
Exterior
Exterior Feature Deck(s), Patio(s), Wrap Around, Screened
Parking Features Additional Storage Area, Oversized, Other
Garage Spaces 6.0
Fence Wood, Picket
Pool In Ground, Fenced, Saltwater
Water Access N
View Pasture, Pond, Scenic Vista, Trees/Woods
Roof Type Architectural Shingle,Metal
Accessibility None
Porch Deck(s), Patio(s), Wrap Around, Screened
Total Parking Spaces 6
Garage Y
Building
Lot Description Open, Pond, Private
Story 3
Foundation Other
Sewer Private Septic Tank, Septic Exists
Water Well
Architectural Style Farmhouse/National Folk
Level or Stories 3
Additional Building Above Grade, Below Grade
Structure Type Beamed Ceilings,Vaulted Ceilings
New Construction N
Schools
Elementary Schools Sparks
Middle Schools Hereford
High Schools Hereford
School District Baltimore County Public Schools
Others
Senior Community No
Tax ID 04071700002387
Ownership Fee Simple
SqFt Source Assessor
Horse Property Y
Horse Feature Paddock, Stable(s)
Special Listing Condition Standard
Read Less Info
Want to know what your home might be worth? Contact us for a FREE valuation!

Our team is ready to help you sell your home for the highest possible price ASAP

Bought with Anthony Polakoff • Monument Sotheby's International Realty







