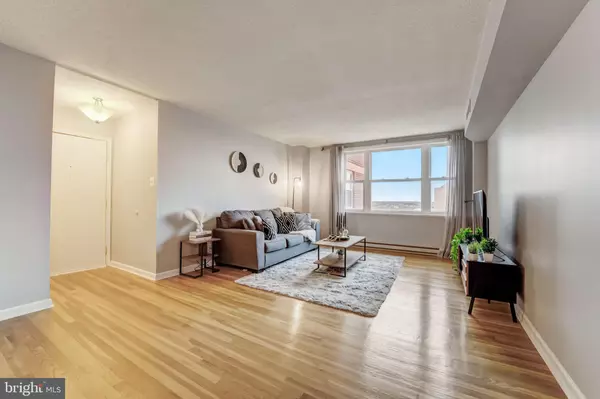$150,000
$150,000
For more information regarding the value of a property, please contact us for a free consultation.
1 Bed
1 Bath
744 SqFt
SOLD DATE : 12/29/2023
Key Details
Sold Price $150,000
Property Type Condo
Sub Type Condo/Co-op
Listing Status Sold
Purchase Type For Sale
Square Footage 744 sqft
Price per Sqft $201
Subdivision Mount Vernon Place Historic District
MLS Listing ID MDBA2099514
Sold Date 12/29/23
Style Other
Bedrooms 1
Full Baths 1
Condo Fees $366/mo
HOA Y/N N
Abv Grd Liv Area 744
Originating Board BRIGHT
Year Built 1962
Annual Tax Amount $2,511
Tax Year 2022
Property Description
This spacious one-bedroom residence features an open floor plan with hardwood flooring throughout. It offers a generously sized bathroom, an oversized bedroom, and the convenience of a washer/dryer combo right in the unit.
The building provides a secure environment with a 24-hour front desk and a garage attendant. For those in need of parking, underground options are available for an additional monthly fee. Multiple secure elevators make accessing your home easy, and you'll also have access to a private mailroom, an updated basement laundry area, and the added convenience of an in-building store.
The breathtaking city views from the nineteenth floor are simply spectacular.
Located in the heart of the vibrant arts district in Mount Vernon, you'll find yourself in proximity to MICA, UB, Hopkins, the Walters Art Museum, Penn Station, Peabody Library, a plethora of dining options, and a mere six-minute walk to the Lyric and the Joseph Meyerhoff Symphony Hall.
Pets are welcome with restrictions.
Location
State MD
County Baltimore City
Zoning OR-2
Rooms
Main Level Bedrooms 1
Interior
Interior Features Elevator, Floor Plan - Open, Wood Floors
Hot Water Electric
Heating Forced Air
Cooling Central A/C
Equipment Cooktop, Refrigerator, Dishwasher, Oven - Wall
Fireplace N
Appliance Cooktop, Refrigerator, Dishwasher, Oven - Wall
Heat Source Electric
Laundry Dryer In Unit, Basement, Common, Washer In Unit
Exterior
Utilities Available Cable TV Available, Phone Available
Amenities Available Concierge, Elevator, Laundry Facilities, Security
Water Access N
View City
Accessibility Elevator
Garage N
Building
Story 1
Unit Features Hi-Rise 9+ Floors
Sewer Public Sewer
Water Public
Architectural Style Other
Level or Stories 1
Additional Building Above Grade, Below Grade
New Construction N
Schools
School District Baltimore City Public Schools
Others
Pets Allowed Y
HOA Fee Include Common Area Maintenance,Trash,Water
Senior Community No
Tax ID 0311120497 236
Ownership Condominium
Security Features 24 hour security,Desk in Lobby,Main Entrance Lock,Monitored,Resident Manager,Smoke Detector,Sprinkler System - Indoor
Acceptable Financing Cash, Conventional
Listing Terms Cash, Conventional
Financing Cash,Conventional
Special Listing Condition Standard
Pets Allowed Cats OK, Dogs OK, Size/Weight Restriction, Number Limit
Read Less Info
Want to know what your home might be worth? Contact us for a FREE valuation!

Our team is ready to help you sell your home for the highest possible price ASAP

Bought with Kelley F Dunn-Feliz • Long & Foster Real Estate, Inc.







