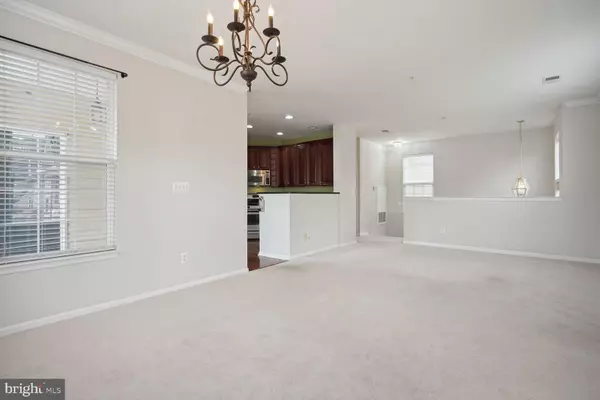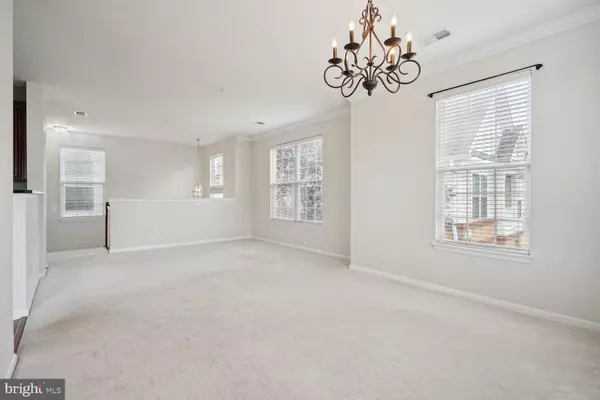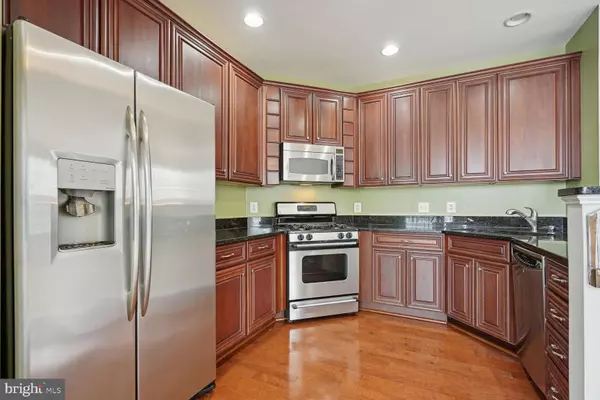$390,000
$389,995
For more information regarding the value of a property, please contact us for a free consultation.
2 Beds
2 Baths
1,561 SqFt
SOLD DATE : 01/03/2024
Key Details
Sold Price $390,000
Property Type Condo
Sub Type Condo/Co-op
Listing Status Sold
Purchase Type For Sale
Square Footage 1,561 sqft
Price per Sqft $249
Subdivision Ridges At Belmont
MLS Listing ID VALO2061448
Sold Date 01/03/24
Style Contemporary
Bedrooms 2
Full Baths 2
Condo Fees $275/mo
HOA Fees $176/mo
HOA Y/N Y
Abv Grd Liv Area 1,561
Originating Board BRIGHT
Year Built 2006
Annual Tax Amount $3,480
Tax Year 2023
Property Description
Located at the Ridges at Belmont Country Club, this charming 2-level townhouse-style condo is an amazing value! This open and airy corner unit allows for tons of natural light accentuating the large family and dining room combination that leads to a bright kitchen featuring stainless steel appliances and granite countertops. Take a moment to unwind on the charming balcony, perfect for enjoying a steaming cup of coffee. The primary suite offers a private retreat, complete with walk-in closets and a luxurious en suite bath. This home also has an oversized 1-car garage and private driveway for ample parking. The Commuting is a breeze with convenient access to major routes such as Rtes 7 and 28, as well as the Dulles Greenway. Everything Ashburn has to offer is at your fingertips, including an abundance of dining, shopping, and entertainment options, close to the Whole Foods shopping center and just minutes away from One Loudoun. The HOA fees include a Belmont Country club social membership as well as a range of amenities such as cable TV, high-speed internet, water, exterior maintenance, and access to the numerous community features including swimming pools, tot lots, tennis and basketball courts, and a fitness center.
Location
State VA
County Loudoun
Zoning R
Rooms
Main Level Bedrooms 2
Interior
Interior Features Carpet, Ceiling Fan(s), Combination Dining/Living, Family Room Off Kitchen, Floor Plan - Open, Pantry
Hot Water Natural Gas
Heating Forced Air
Cooling Central A/C, Heat Pump(s)
Flooring Engineered Wood, Carpet
Equipment Built-In Microwave, Dryer, Washer
Fireplace N
Appliance Built-In Microwave, Dryer, Washer
Heat Source Natural Gas
Exterior
Exterior Feature Balcony
Parking Features Garage Door Opener, Inside Access
Garage Spaces 1.0
Utilities Available Cable TV
Amenities Available Common Grounds, Basketball Courts, Bike Trail, Jog/Walk Path, Club House, Golf Course Membership Available, Golf Course, Fitness Center, Swimming Pool, Tot Lots/Playground
Water Access N
Accessibility None
Porch Balcony
Attached Garage 1
Total Parking Spaces 1
Garage Y
Building
Lot Description Corner
Story 2
Unit Features Garden 1 - 4 Floors
Sewer Public Sewer
Water Public
Architectural Style Contemporary
Level or Stories 2
Additional Building Above Grade, Below Grade
Structure Type 9'+ Ceilings,High
New Construction N
Schools
School District Loudoun County Public Schools
Others
Pets Allowed Y
HOA Fee Include Common Area Maintenance,High Speed Internet,Cable TV,Water,Snow Removal,Trash,Lawn Maintenance,Management,Insurance
Senior Community No
Tax ID 083179398011
Ownership Condominium
Acceptable Financing Cash, FHA, Bank Portfolio
Listing Terms Cash, FHA, Bank Portfolio
Financing Cash,FHA,Bank Portfolio
Special Listing Condition Standard
Pets Allowed Dogs OK, Cats OK
Read Less Info
Want to know what your home might be worth? Contact us for a FREE valuation!

Our team is ready to help you sell your home for the highest possible price ASAP

Bought with Lena P Perales • Pearson Smith Realty, LLC







