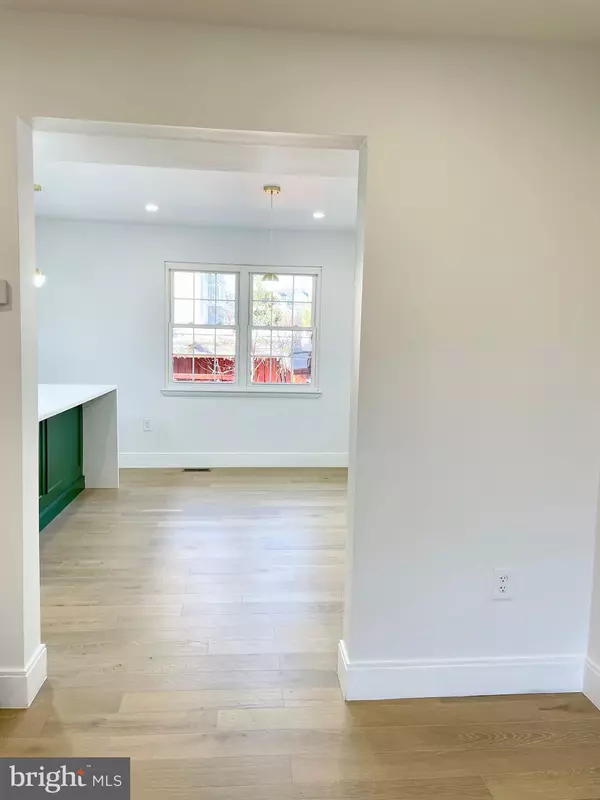$267,900
$249,900
7.2%For more information regarding the value of a property, please contact us for a free consultation.
4 Beds
2 Baths
1,531 SqFt
SOLD DATE : 12/29/2023
Key Details
Sold Price $267,900
Property Type Condo
Sub Type Condo/Co-op
Listing Status Sold
Purchase Type For Sale
Square Footage 1,531 sqft
Price per Sqft $174
Subdivision Stillmeadows
MLS Listing ID MDAA2074176
Sold Date 12/29/23
Style Colonial
Bedrooms 4
Full Baths 2
Condo Fees $205/mo
HOA Y/N N
Abv Grd Liv Area 1,032
Originating Board BRIGHT
Year Built 1975
Annual Tax Amount $1,503
Tax Year 2022
Property Description
Welcome to this fully remodeled Condo Townhome, nestled in the community of Still Meadows Condominiums. This beauty offers 3 finished levels, 4 bedrooms and 2 full bathrooms. As soon as you step inside, you will be greeted by an open floor plan that connects the living room, dining area, and kitchen. You will love the kitchen with quartz waterfall island and soft close cabinets. The newly installed engineered wood flooring throughout the main level adds a touch of sophistication, and warmth making the perfect space for family and friends gatherings.
On the second level you will find 3 spacious bedrooms that offer plenty room for rest and relaxation, a long with a full bathroom with new vanity, sink and a shower with porcelain tile.
The lower level offer walkout entrance, new tile flooring throughout level, a full bathroom with new vanity, sink, faucet, and a shower with porcelain tile. A living room with a bonus 4th bedroom or multi-use with private entrance to the bathroom. New water heater and closets for storage.
The fenced yard provides a perfect spot for outdoor barbecues and entertainment.
One assigned parking, and plenty of Street parking.
Making this property the perfect home for you!
Location
State MD
County Anne Arundel
Zoning R15
Direction East
Rooms
Other Rooms Living Room, Dining Room, Kitchen, Family Room
Basement Fully Finished, Outside Entrance, Connecting Stairway
Interior
Interior Features Dining Area, Combination Kitchen/Dining, Floor Plan - Open, Kitchen - Island, Recessed Lighting, Upgraded Countertops
Hot Water Electric
Heating Forced Air
Cooling Central A/C
Flooring Engineered Wood, Partially Carpeted, Ceramic Tile
Equipment Dishwasher, Exhaust Fan, Oven/Range - Gas, Refrigerator, Icemaker, Range Hood, Dryer - Gas, Washer - Front Loading
Furnishings No
Fireplace N
Window Features Energy Efficient,Insulated
Appliance Dishwasher, Exhaust Fan, Oven/Range - Gas, Refrigerator, Icemaker, Range Hood, Dryer - Gas, Washer - Front Loading
Heat Source Natural Gas
Laundry Lower Floor
Exterior
Exterior Feature Deck(s), Patio(s)
Garage Spaces 1.0
Parking On Site 1
Fence Rear
Utilities Available Natural Gas Available, Electric Available, Water Available
Amenities Available None
Water Access N
Roof Type Asphalt
Accessibility 2+ Access Exits
Porch Deck(s), Patio(s)
Total Parking Spaces 1
Garage N
Building
Story 3
Foundation Brick/Mortar, Concrete Perimeter
Sewer Public Sewer
Water Public
Architectural Style Colonial
Level or Stories 3
Additional Building Above Grade, Below Grade
Structure Type Dry Wall
New Construction N
Schools
School District Anne Arundel County Public Schools
Others
Pets Allowed N
HOA Fee Include Ext Bldg Maint,Management,Water
Senior Community No
Tax ID 020476190000611
Ownership Condominium
Security Features Carbon Monoxide Detector(s),Smoke Detector
Horse Property N
Special Listing Condition Standard
Read Less Info
Want to know what your home might be worth? Contact us for a FREE valuation!

Our team is ready to help you sell your home for the highest possible price ASAP

Bought with Vincenzo Magaldi • Conway Real Estate







