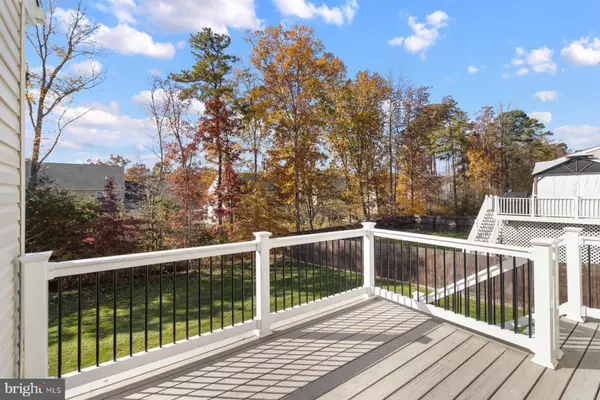$550,000
$555,000
0.9%For more information regarding the value of a property, please contact us for a free consultation.
4 Beds
3 Baths
3,466 SqFt
SOLD DATE : 12/29/2023
Key Details
Sold Price $550,000
Property Type Single Family Home
Sub Type Detached
Listing Status Sold
Purchase Type For Sale
Square Footage 3,466 sqft
Price per Sqft $158
Subdivision Cool Springs
MLS Listing ID MDCC2011050
Sold Date 12/29/23
Style Colonial
Bedrooms 4
Full Baths 2
Half Baths 1
HOA Fees $32/mo
HOA Y/N Y
Abv Grd Liv Area 2,656
Originating Board BRIGHT
Year Built 2013
Annual Tax Amount $5,151
Tax Year 2023
Lot Size 10,127 Sqft
Acres 0.23
Property Description
Welcome to a truly exquisite property that defines modern luxury living. This stunning new listing boasts a remarkable layout featuring 4 bedrooms, 2 full baths, and 1 half bath, complemented by a spacious 2-car garage. Enter through a spacious foyer and be greeted by a gourmet kitchen that's a chef's dream, complete with a large island, quartz counters, custom backsplash, and 42-inch cherry cabinetry that perfectly complements the all-new LG stainless steel appliances. The sunroom, with its slider leading to the deck and yard, is an oasis of relaxation and natural light. Enjoy gatherings in the expansive family room or find focus in the conveniently located office on the main level. The primary bedroom offers a touch of elegance with barn doors leading to a huge walk-in closet, while the luxurious primary bathroom features a huge walk-in rain shower with dual shower heads and jets, soak tub, double vanities, and a custom tile package. Renovated bathrooms throughout the home feature luxury vinyl tile, while the main and upper levels showcase luxury vinyl plank flooring. Recessed lighting, all-new fixtures, ceiling fans, and brushed nickel hardware adorn every corner. This home also features an interior sprinkler system, a full-house water filtration system, and a fully finished, walk-out basement that offers ample space for entertaining. Set on a spacious yard, this property is the epitome of comfort and style. Don't miss the chance to make this your new dream home.
Location
State MD
County Cecil
Zoning R2
Rooms
Other Rooms Dining Room, Primary Bedroom, Bedroom 2, Bedroom 3, Bedroom 4, Kitchen, Family Room, Sun/Florida Room, Laundry, Mud Room, Office, Storage Room, Primary Bathroom, Full Bath, Half Bath
Basement Walkout Level, Fully Finished, Improved, Outside Entrance, Rough Bath Plumb, Sump Pump
Interior
Interior Features Carpet, Ceiling Fan(s), Floor Plan - Open, Kitchen - Gourmet, Kitchen - Island, Soaking Tub, Family Room Off Kitchen, Formal/Separate Dining Room, Stall Shower, Tub Shower, Upgraded Countertops, Walk-in Closet(s), Water Treat System
Hot Water Electric
Cooling Central A/C
Flooring Carpet, Luxury Vinyl Plank, Luxury Vinyl Tile
Equipment Built-In Microwave, Dishwasher, Disposal, Refrigerator, Dryer - Front Loading, Oven/Range - Electric, Stainless Steel Appliances, Washer - Front Loading, Exhaust Fan, Icemaker
Fireplace N
Window Features Double Pane
Appliance Built-In Microwave, Dishwasher, Disposal, Refrigerator, Dryer - Front Loading, Oven/Range - Electric, Stainless Steel Appliances, Washer - Front Loading, Exhaust Fan, Icemaker
Heat Source Electric
Laundry Upper Floor
Exterior
Exterior Feature Deck(s)
Parking Features Garage - Front Entry
Garage Spaces 4.0
Utilities Available Cable TV
Amenities Available Common Grounds, Tot Lots/Playground
Water Access N
View Garden/Lawn
Roof Type Shingle
Accessibility None
Porch Deck(s)
Attached Garage 2
Total Parking Spaces 4
Garage Y
Building
Lot Description Landscaping, Rear Yard, Front Yard
Story 3
Foundation Concrete Perimeter
Sewer Public Sewer
Water Public
Architectural Style Colonial
Level or Stories 3
Additional Building Above Grade, Below Grade
Structure Type 9'+ Ceilings,Vaulted Ceilings
New Construction N
Schools
Elementary Schools Charlestown
Middle Schools Perryville
High Schools Perryville
School District Cecil County Public Schools
Others
Pets Allowed Y
HOA Fee Include Common Area Maintenance,Management,Reserve Funds
Senior Community No
Tax ID 0805135672
Ownership Fee Simple
SqFt Source Assessor
Horse Property N
Special Listing Condition Standard
Pets Allowed No Pet Restrictions
Read Less Info
Want to know what your home might be worth? Contact us for a FREE valuation!

Our team is ready to help you sell your home for the highest possible price ASAP

Bought with David Marc Niedzialkowski • Redfin Corp







