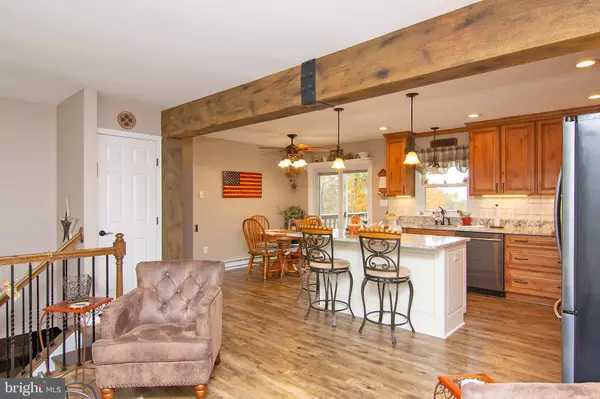$350,000
$347,000
0.9%For more information regarding the value of a property, please contact us for a free consultation.
3 Beds
3 Baths
2,016 SqFt
SOLD DATE : 12/29/2023
Key Details
Sold Price $350,000
Property Type Single Family Home
Sub Type Detached
Listing Status Sold
Purchase Type For Sale
Square Footage 2,016 sqft
Price per Sqft $173
Subdivision None Available
MLS Listing ID PAAD2010870
Sold Date 12/29/23
Style Split Foyer,Bi-level
Bedrooms 3
Full Baths 2
Half Baths 1
HOA Y/N N
Abv Grd Liv Area 2,016
Originating Board BRIGHT
Year Built 1994
Annual Tax Amount $3,280
Tax Year 2022
Lot Size 0.520 Acres
Acres 0.52
Lot Dimensions 100 x 201 x 100 x 201
Property Description
Welcome to 44 Thunder Trail! This home was lovingly renovated by the current owners and maintained thereafter. Enter the home through the foyer from the covered front porch and proceed up the short flight of stairs into the open living/ dining kitchen area where you will entertain your guests. The updated kitchen features black stainless steel appliances, upgraded cabinetry, granite countertops and an island. There is a sliding glass door leading to the 1st deck (16' x 20'). On this level, you will also find an updated hall bath and 2 generous-sized bedrooms (1 with a sitting area and the other with a walk-in closet). The lower level is improved by a spacious Primary Bedroom suite with a walk-in closet, an updated full bath with a corner shower and heated, ceramic flooring. The family/rec room has updated carpeting. a flue & hearth for a wood stove, a half bath and a mudroom area leading to a covered walkout exit to the rear fenced yard. The laundry room (including the washer & dryer) has plenty of storage as well. There is also a connected breezeway featuring built-ins that leads to the oversized garage. The garage is surprisingly large, 24'x 32', with a large front entry door with opener and a single, rear garage door for access to the rear yard. The yard is fenced with an 8' x 12' shed for extra storage. You'll enjoy the many updates and improvements made by the owners including; in 2018, a new roof, vinyl tilt low E windows, exterior doors and sliding glass door, flooring, water heater, lighting fixtures and appliances. In 2020: lower-level bathrooms, flooring. In 2021: multi-zone mini-split providing heat & cooling. Some electric BB heating units are still active for zone heating too. The home is situated just outside of Carroll Valley, where you'll enjoy access to fishing, walking paths, community playground and other outdoor recreation like Liberty Mountain Resort for golfing, skiing and snow tubing. Convenient commuter location and close to historic Gettysburg.
Location
State PA
County Adams
Area Hamiltonban Twp (14318)
Zoning R
Rooms
Other Rooms Living Room, Primary Bedroom, Bedroom 2, Bedroom 3, Kitchen, Family Room, Foyer, Laundry, Mud Room, Other, Primary Bathroom, Full Bath, Half Bath
Basement Daylight, Partial, Walkout Level
Main Level Bedrooms 2
Interior
Interior Features Ceiling Fan(s), Combination Kitchen/Dining, Floor Plan - Open, Floor Plan - Traditional, Upgraded Countertops, Walk-in Closet(s), Window Treatments, Water Treat System, Built-Ins, Carpet, Dining Area, Entry Level Bedroom, Exposed Beams, Kitchen - Country, Kitchen - Eat-In, Kitchen - Island, Kitchen - Table Space, Primary Bath(s), Recessed Lighting, Stain/Lead Glass
Hot Water Electric
Heating Baseboard - Electric, Wall Unit
Cooling Ductless/Mini-Split, Ceiling Fan(s)
Flooring Carpet, Ceramic Tile, Laminated, Luxury Vinyl Plank
Equipment Built-In Microwave, Dishwasher, Dryer - Electric, Exhaust Fan, Icemaker, Oven/Range - Gas, Refrigerator, Stainless Steel Appliances, Washer, Water Heater
Furnishings No
Fireplace N
Window Features Double Hung,Double Pane,Insulated,Replacement,Screens,Vinyl Clad
Appliance Built-In Microwave, Dishwasher, Dryer - Electric, Exhaust Fan, Icemaker, Oven/Range - Gas, Refrigerator, Stainless Steel Appliances, Washer, Water Heater
Heat Source Electric
Laundry Basement, Dryer In Unit, Washer In Unit, Lower Floor
Exterior
Exterior Feature Deck(s), Porch(es)
Parking Features Garage - Front Entry, Oversized, Garage Door Opener, Garage - Rear Entry
Garage Spaces 7.0
Fence Rear
Water Access N
Roof Type Architectural Shingle
Street Surface Black Top
Accessibility Entry Slope <1'
Porch Deck(s), Porch(es)
Road Frontage City/County, Boro/Township
Attached Garage 3
Total Parking Spaces 7
Garage Y
Building
Lot Description Backs to Trees, Landscaping, Level
Story 2
Foundation Concrete Perimeter, Active Radon Mitigation
Sewer Septic Exists
Water Well
Architectural Style Split Foyer, Bi-level
Level or Stories 2
Additional Building Above Grade, Below Grade
Structure Type Dry Wall
New Construction N
Schools
Elementary Schools Fairfield Area
Middle Schools Fairfield Area
High Schools Fairfield Area
School District Fairfield Area
Others
Senior Community No
Tax ID 18BB0-0036---000
Ownership Fee Simple
SqFt Source Assessor
Acceptable Financing Cash, Conventional, FHA, USDA, VA
Listing Terms Cash, Conventional, FHA, USDA, VA
Financing Cash,Conventional,FHA,USDA,VA
Special Listing Condition Standard
Read Less Info
Want to know what your home might be worth? Contact us for a FREE valuation!

Our team is ready to help you sell your home for the highest possible price ASAP

Bought with Barbara S Harshman • RE/MAX Results







