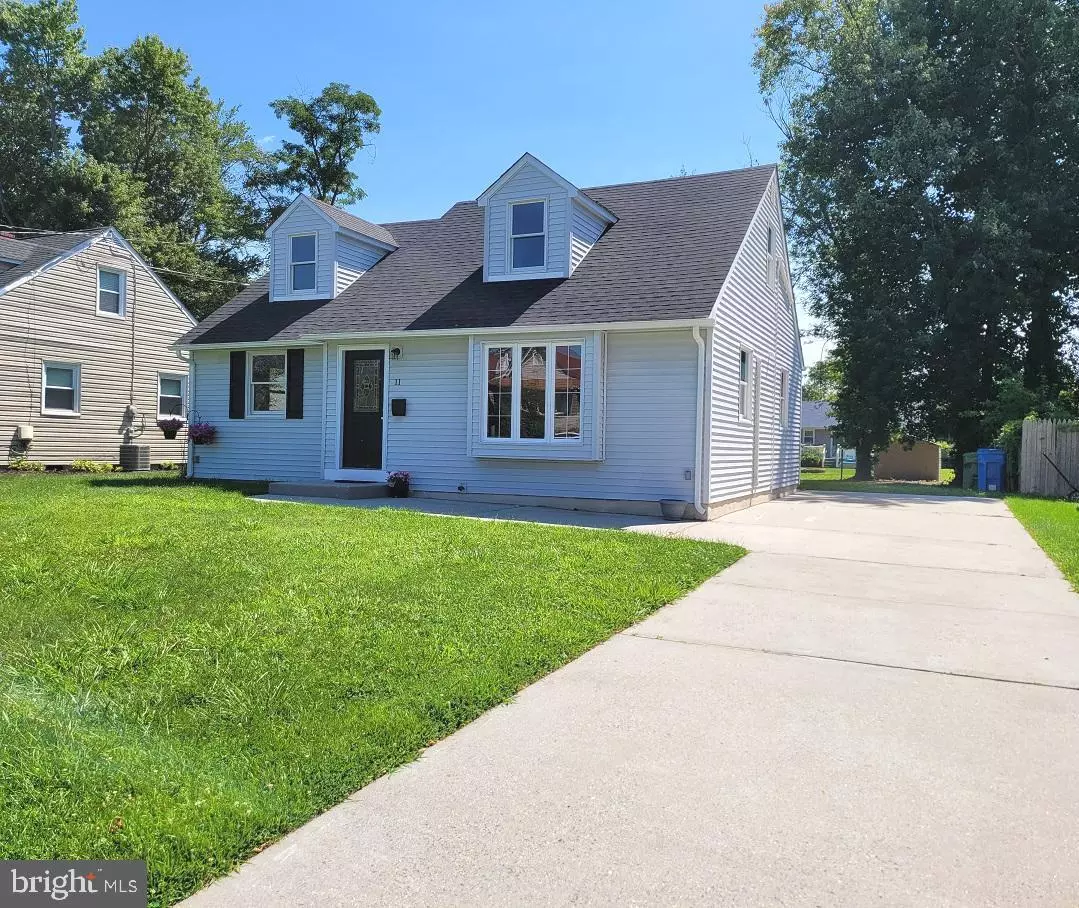$365,000
$365,000
For more information regarding the value of a property, please contact us for a free consultation.
4 Beds
2 Baths
1,335 SqFt
SOLD DATE : 12/29/2023
Key Details
Sold Price $365,000
Property Type Single Family Home
Sub Type Detached
Listing Status Sold
Purchase Type For Sale
Square Footage 1,335 sqft
Price per Sqft $273
Subdivision None Available
MLS Listing ID NJCD2060388
Sold Date 12/29/23
Style Cape Cod
Bedrooms 4
Full Baths 1
Half Baths 1
HOA Y/N N
Abv Grd Liv Area 1,335
Originating Board BRIGHT
Year Built 1952
Annual Tax Amount $5,523
Tax Year 2022
Lot Size 8,398 Sqft
Acres 0.19
Lot Dimensions 60.00 x 140.00
Property Description
This Move-in ready home is great for anyone looking to move to Cherry Hill. It's conveniently located to plenty of shopping, places of worship, restaurants, hospital, and all major roads. This 4 bedroom home has been freshly painted and remodeled with a new half bathroom upstairs and on the main level with porcelain tile. The main bathroom has a double sink vanity with quartz top. The hardwood floors have been refinished like new. The kitchen has GE stainless steel appliances and even the sink! Kitchen features granite countertops with backsplash. There is a cute coffee station for entertaining. Five Andersen windows are brand new and the others have been replaced. Roof and vinyl siding are about 2 years new. Newly installed tankless water heater too! In each bedroom and great room, there is a NEW Fijitsu split system for heating and air conditioning so you can control the temperature where you like. You can park up to 4 cars in the driveway. Nice size backyard with patio too! This is a terrific home, all you need to do is bring your treasures and move in! Schedule a tour soon because this beauty won't last long.
Location
State NJ
County Camden
Area Cherry Hill Twp (20409)
Zoning RES
Rooms
Other Rooms Living Room, Bedroom 2, Bedroom 3, Bedroom 4, Kitchen, Bedroom 1
Main Level Bedrooms 2
Interior
Interior Features Breakfast Area, Carpet, Combination Kitchen/Dining, Entry Level Bedroom, Floor Plan - Traditional, Kitchen - Eat-In, Kitchen - Table Space, Tub Shower, Walk-in Closet(s), Wood Floors
Hot Water Tankless
Cooling Ductless/Mini-Split
Flooring Ceramic Tile, Hardwood, Tile/Brick
Equipment Built-In Microwave, Dishwasher, Disposal, Dryer, Oven/Range - Gas, Stainless Steel Appliances, Washer, Water Heater - Tankless
Fireplace N
Window Features Casement,Replacement
Appliance Built-In Microwave, Dishwasher, Disposal, Dryer, Oven/Range - Gas, Stainless Steel Appliances, Washer, Water Heater - Tankless
Heat Source Electric
Laundry Upper Floor, Dryer In Unit, Washer In Unit
Exterior
Exterior Feature Patio(s)
Garage Spaces 4.0
Water Access N
Roof Type Asphalt,Shingle
Accessibility None
Porch Patio(s)
Total Parking Spaces 4
Garage N
Building
Lot Description Front Yard, Level, Rear Yard, SideYard(s)
Story 2
Foundation Crawl Space
Sewer Public Sewer
Water Public
Architectural Style Cape Cod
Level or Stories 2
Additional Building Above Grade, Below Grade
Structure Type Dry Wall
New Construction N
Schools
Middle Schools Carusi
High Schools Cherry Hill High - West
School District Cherry Hill Township Public Schools
Others
Pets Allowed Y
Senior Community No
Tax ID 09-00346 01-00007
Ownership Fee Simple
SqFt Source Assessor
Acceptable Financing Cash, Conventional, FHA, VA
Listing Terms Cash, Conventional, FHA, VA
Financing Cash,Conventional,FHA,VA
Special Listing Condition Standard
Pets Allowed No Pet Restrictions
Read Less Info
Want to know what your home might be worth? Contact us for a FREE valuation!

Our team is ready to help you sell your home for the highest possible price ASAP

Bought with Nida Serpin-Kilic • BHHS Fox & Roach-Marlton







