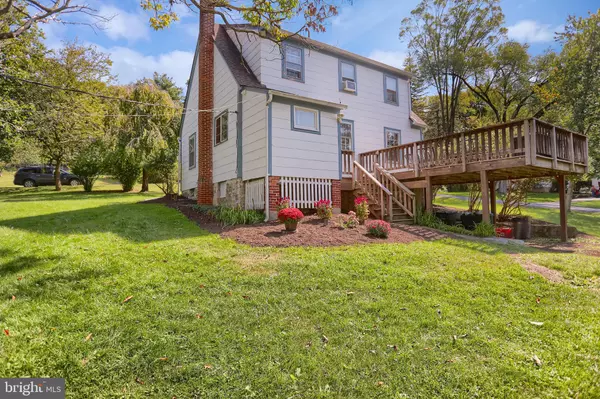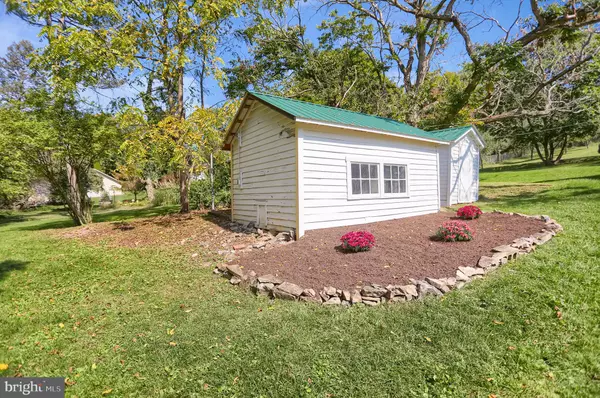$315,000
$339,900
7.3%For more information regarding the value of a property, please contact us for a free consultation.
3 Beds
2 Baths
1,200 SqFt
SOLD DATE : 12/22/2023
Key Details
Sold Price $315,000
Property Type Single Family Home
Sub Type Detached
Listing Status Sold
Purchase Type For Sale
Square Footage 1,200 sqft
Price per Sqft $262
Subdivision None Available
MLS Listing ID PACE2507772
Sold Date 12/22/23
Style Cape Cod
Bedrooms 3
Full Baths 1
Half Baths 1
HOA Y/N N
Abv Grd Liv Area 1,200
Originating Board BRIGHT
Year Built 1937
Annual Tax Amount $1,868
Tax Year 2022
Lot Size 0.520 Acres
Acres 0.52
Lot Dimensions 0.00 x 0.00
Property Description
The enchanting appeal of Lemont Village harmonizes perfectly with the timeless allure of a Cape Cod-style home. Situated on a generously sized half-acre lot, this Cape Cod residence boasts a welcoming covered front porch, extending a warm invitation as you enter the cozy living room adorned with pristine hardwood flooring and impeccable craftsman-style finishes. Adjacent to this living space, you'll discover a separate and elegantly appointed dining room.
An added convenience is the recently incorporated powder room located just off the kitchen, which has undergone a significant transformation with the introduction of new cabinetry, a contemporary range, hood, microwave, and dishwasher.
Venturing upstairs, you'll find three comfortable bedrooms and a bathroom complete with a soothing jetted tub. The large, newly installed deck provides a scenic vantage point overlooking the backyard—an idyllic setting for relaxed gatherings or quiet moments of reprieve.
On the property, there are two separate outbuildings, one of which serves as a workshop complete with electrical service.
Nestled in close proximity to the vibrant artistic and historic heart of Lemont, this home offers easy access to outstanding restaurants, charming boutiques, Lemont Village Green, and various entertainment options.
Location
State PA
County Centre
Area College Twp (16419)
Zoning R1
Rooms
Other Rooms Living Room, Dining Room, Primary Bedroom, Kitchen, Foyer, Media Room, Full Bath, Additional Bedroom
Basement Full
Interior
Interior Features WhirlPool/HotTub, Stove - Wood
Hot Water Electric
Heating Forced Air
Cooling Window Unit(s)
Flooring Hardwood
Fireplace N
Heat Source Natural Gas
Exterior
Exterior Feature Deck(s), Porch(es)
Garage Spaces 2.0
Utilities Available Cable TV Available
Water Access N
Roof Type Shingle
Street Surface Paved
Accessibility None
Porch Deck(s), Porch(es)
Total Parking Spaces 2
Garage N
Building
Story 2
Foundation Block
Sewer Public Sewer
Water Public
Architectural Style Cape Cod
Level or Stories 2
Additional Building Above Grade, Below Grade
New Construction N
Schools
School District State College Area
Others
Senior Community No
Tax ID 19-014-,151-,0000-
Ownership Fee Simple
SqFt Source Assessor
Acceptable Financing Cash, Conventional
Listing Terms Cash, Conventional
Financing Cash,Conventional
Special Listing Condition Standard
Read Less Info
Want to know what your home might be worth? Contact us for a FREE valuation!

Our team is ready to help you sell your home for the highest possible price ASAP

Bought with Shannon Stiver • BHHS Home Edge Realty Group







