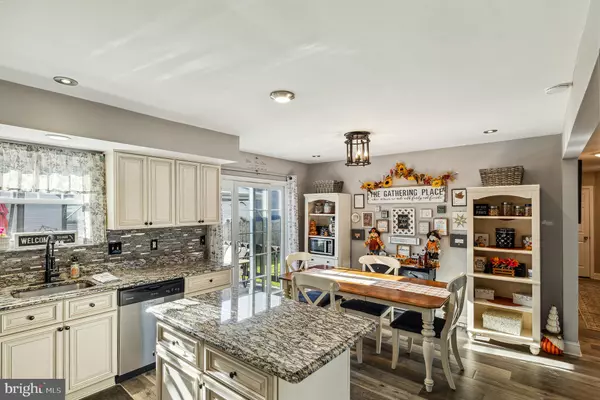$449,000
$439,000
2.3%For more information regarding the value of a property, please contact us for a free consultation.
3 Beds
2 Baths
2,217 SqFt
SOLD DATE : 12/27/2023
Key Details
Sold Price $449,000
Property Type Single Family Home
Sub Type Detached
Listing Status Sold
Purchase Type For Sale
Square Footage 2,217 sqft
Price per Sqft $202
Subdivision Non Available
MLS Listing ID PABU2061118
Sold Date 12/27/23
Style Ranch/Rambler
Bedrooms 3
Full Baths 2
HOA Y/N N
Abv Grd Liv Area 1,257
Originating Board BRIGHT
Year Built 1989
Annual Tax Amount $5,049
Tax Year 2022
Lot Size 7,546 Sqft
Acres 0.17
Lot Dimensions 77.00 x 98.00
Property Description
Look no further, this is the home you have been searching for. Step inside this 3 Bedroom Ranch style home with 2 full bathrooms, a finished basement, and attached 1-car garage. The home has been updated over the years and is tastefully decorated. The eat-in kitchen features granite countertops, a center island, tile backsplash and recessed lighting. There is a sliding patio door the leads from the kitchen to the back deck with Gazebo and a grill station which provides a great place for entertaining when the weather warms up. Both tiled bathrooms have been updated and modernized. The basement has been finished into a great space that can be used in so many ways. The basement includes a built-in air purification system. The laundry is located on this level as well as a great amount of dedicated storage. The home has been well maintained and updated over the years including new windows and water heater in 2017, new roof in 2021, Driveway in 2022, and the Central Air conditioning was upgraded to R134A gas. The location is ideal with easy access to restaurants, shopping, and a commuters dream with just a short drive you can be on Route 1, I-95, or the PA turnpike and when not driving, bus stops and a regional rail station are within walking distance. Make your appointment to see this great home today before it’s gone.
Location
State PA
County Bucks
Area Penndel Boro (10132)
Zoning R2
Rooms
Other Rooms Living Room, Primary Bedroom, Bedroom 2, Bedroom 3, Kitchen, Laundry, Recreation Room
Basement Full, Fully Finished
Main Level Bedrooms 3
Interior
Interior Features Kitchen - Eat-In, Kitchen - Island
Hot Water Electric
Heating Heat Pump - Electric BackUp
Cooling Central A/C
Flooring Wood, Laminate Plank
Equipment Disposal, Dishwasher, Refrigerator, Stove
Fireplace N
Appliance Disposal, Dishwasher, Refrigerator, Stove
Heat Source Electric
Laundry Basement
Exterior
Exterior Feature Deck(s)
Parking Features Inside Access
Garage Spaces 4.0
Water Access N
Roof Type Shingle,Pitched
Accessibility None
Porch Deck(s)
Attached Garage 1
Total Parking Spaces 4
Garage Y
Building
Story 1
Foundation Block
Sewer Public Sewer
Water Public
Architectural Style Ranch/Rambler
Level or Stories 1
Additional Building Above Grade, Below Grade
New Construction N
Schools
School District Neshaminy
Others
Senior Community No
Tax ID 32-003-207
Ownership Fee Simple
SqFt Source Assessor
Acceptable Financing Conventional, FHA, VA
Listing Terms Conventional, FHA, VA
Financing Conventional,FHA,VA
Special Listing Condition Standard
Read Less Info
Want to know what your home might be worth? Contact us for a FREE valuation!

Our team is ready to help you sell your home for the highest possible price ASAP

Bought with Marni Oswald • Keller Williams Real Estate-Langhorne







