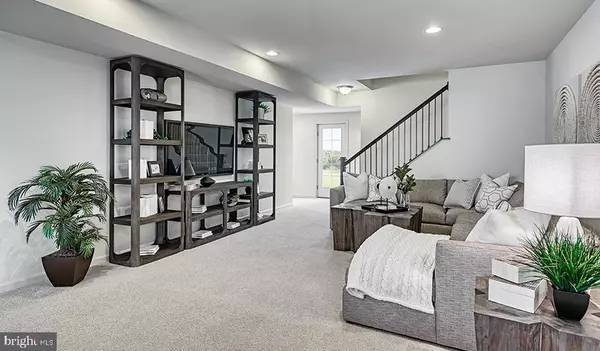$507,000
$519,999
2.5%For more information regarding the value of a property, please contact us for a free consultation.
3 Beds
3 Baths
3,189 SqFt
SOLD DATE : 12/22/2023
Key Details
Sold Price $507,000
Property Type Single Family Home
Sub Type Detached
Listing Status Sold
Purchase Type For Sale
Square Footage 3,189 sqft
Price per Sqft $158
Subdivision Raven Oaks
MLS Listing ID VAFV2013476
Sold Date 12/22/23
Style Traditional
Bedrooms 3
Full Baths 2
Half Baths 1
HOA Fees $100/mo
HOA Y/N Y
Abv Grd Liv Area 2,689
Originating Board BRIGHT
Year Built 2023
Tax Year 2022
Lot Size 5,662 Sqft
Acres 0.13
Property Description
ASK ABOUT SPECIAL FINANCING!
The Hopewell’s wide open great room and dining area are ideal for gathering with friends and family. The adjacent kitchen allows you to interact with guests without interrupting meal prep. Upstairs, enjoy a loft, two additional bedrooms and a large owner's bedroom with a private bath and immense walk-in closet. Recreation Room included!! You can add another bedroom and bath in basement for additional rooms in the future. Located in beautiful Winchester, Raven Oaks is an exceptional new community that combines urban convenience with a suburban lifestyle. Residents will enjoy easy access to outstanding cultural and entertainment attractions, including seasonal festivals and events in historic downtown Winchester, as well as shopping, dining and more at Old Town and Apple Blossom Mall. . Customize your finishes at our Home Gallery. Photos & virtual tour of similar homes. Final price contingent on options & subject to change. Sales centers are OPEN but visitors are encouraged to call ahead to be guaranteed a dedicated appointment. Virtual appointments are available as we
Location
State VA
County Frederick
Zoning RESIDENTIAL
Rooms
Basement Partially Finished, Rough Bath Plumb
Interior
Interior Features Carpet, Kitchen - Island, Pantry, Recessed Lighting, Walk-in Closet(s)
Hot Water Tankless
Heating Programmable Thermostat
Cooling Programmable Thermostat
Flooring Carpet, Luxury Vinyl Plank, Tile/Brick, Vinyl
Fireplaces Number 1
Fireplaces Type Electric
Equipment Dishwasher, Oven/Range - Gas, Refrigerator, Stainless Steel Appliances
Fireplace Y
Appliance Dishwasher, Oven/Range - Gas, Refrigerator, Stainless Steel Appliances
Heat Source Natural Gas
Laundry Upper Floor
Exterior
Parking Features Garage - Front Entry
Garage Spaces 2.0
Amenities Available Basketball Courts, Pool - Outdoor, Tennis Courts, Tot Lots/Playground
Water Access N
Roof Type Architectural Shingle
Accessibility None
Attached Garage 2
Total Parking Spaces 2
Garage Y
Building
Lot Description Corner, Premium
Story 3
Foundation Other
Sewer Public Sewer
Water Public
Architectural Style Traditional
Level or Stories 3
Additional Building Above Grade, Below Grade
New Construction Y
Schools
Elementary Schools Evendale
Middle Schools Admiral Richard E Byrd
High Schools Millbrook
School District Frederick County Public Schools
Others
HOA Fee Include Common Area Maintenance,Pool(s),Trash
Senior Community No
Tax ID NO TAX RECORD
Ownership Fee Simple
SqFt Source Estimated
Security Features Smoke Detector
Special Listing Condition Standard
Read Less Info
Want to know what your home might be worth? Contact us for a FREE valuation!

Our team is ready to help you sell your home for the highest possible price ASAP

Bought with Kristin Evans Crosby • Samson Properties







