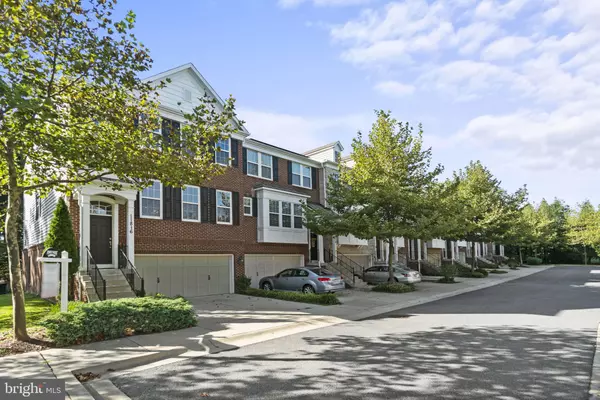$775,000
$799,000
3.0%For more information regarding the value of a property, please contact us for a free consultation.
3 Beds
4 Baths
2,296 SqFt
SOLD DATE : 12/20/2023
Key Details
Sold Price $775,000
Property Type Townhouse
Sub Type End of Row/Townhouse
Listing Status Sold
Purchase Type For Sale
Square Footage 2,296 sqft
Price per Sqft $337
Subdivision Quince Trace
MLS Listing ID MDMC2106998
Sold Date 12/20/23
Style Colonial
Bedrooms 3
Full Baths 2
Half Baths 2
HOA Fees $130/mo
HOA Y/N Y
Abv Grd Liv Area 2,296
Originating Board BRIGHT
Year Built 2014
Annual Tax Amount $6,667
Tax Year 2022
Lot Size 2,457 Sqft
Acres 0.06
Property Description
Welcome home to 11816 Mango Lane in North Potomac! Nestled in one of the most desired locations, this exquisite end unit townhome offers the perfect blend of modern luxury and convenience. Fall in love with this two-car garage, an open main floor layout, fully finished and walk out basement, this property is the epitome of contemporary living. As you step into this meticulously crafted home, you'll be greeted by a sense of warmth and sophistication. The open main floor layout seamlessly connects the living, dining, and kitchen areas, creating an inviting space for both daily living and entertaining. The gourmet kitchen boasts high-end stainless steel appliances, gas range, huge quartz countertops, pantry and a spacious island. Morning room of kitchen offers additional flex space and leads to the shaded deck. The primary bedroom is massive with tray ceiling, recessed lights and en suite bath with ceramic tiles, separate shower, soaking tub and dual vanities. Two additional bedroom, full bath and upper level laundry. The lower level is fully finished with a powder room and access to the patio. Minutes away from an array of shops, restaurants, entertainment options, parks, trails, The Kentlands/Lakelands and so much more, making it effortless to enjoy the vibrant lifestyle this area has to offer.
Location
State MD
County Montgomery
Zoning RT8.0
Direction South
Rooms
Other Rooms Sitting Room
Interior
Hot Water Natural Gas
Heating Forced Air
Cooling Central A/C
Flooring Hardwood
Fireplaces Number 1
Fireplaces Type Gas/Propane
Furnishings No
Fireplace Y
Window Features Double Hung,Double Pane,Energy Efficient,Insulated,Vinyl Clad
Heat Source Natural Gas
Laundry Dryer In Unit, Upper Floor, Washer In Unit
Exterior
Parking Features Garage - Front Entry
Garage Spaces 2.0
Water Access N
Roof Type Asphalt
Accessibility Doors - Swing In
Attached Garage 2
Total Parking Spaces 2
Garage Y
Building
Story 3
Foundation Slab
Sewer Public Sewer
Water Public
Architectural Style Colonial
Level or Stories 3
Additional Building Above Grade, Below Grade
New Construction N
Schools
Elementary Schools Rachel Carson
Middle Schools Lakelands Park
High Schools Quince Orchard
School District Montgomery County Public Schools
Others
Pets Allowed Y
Senior Community No
Tax ID 160603698613
Ownership Fee Simple
SqFt Source Assessor
Special Listing Condition Standard
Pets Allowed No Pet Restrictions
Read Less Info
Want to know what your home might be worth? Contact us for a FREE valuation!

Our team is ready to help you sell your home for the highest possible price ASAP

Bought with Lindsay C Clark • Compass







