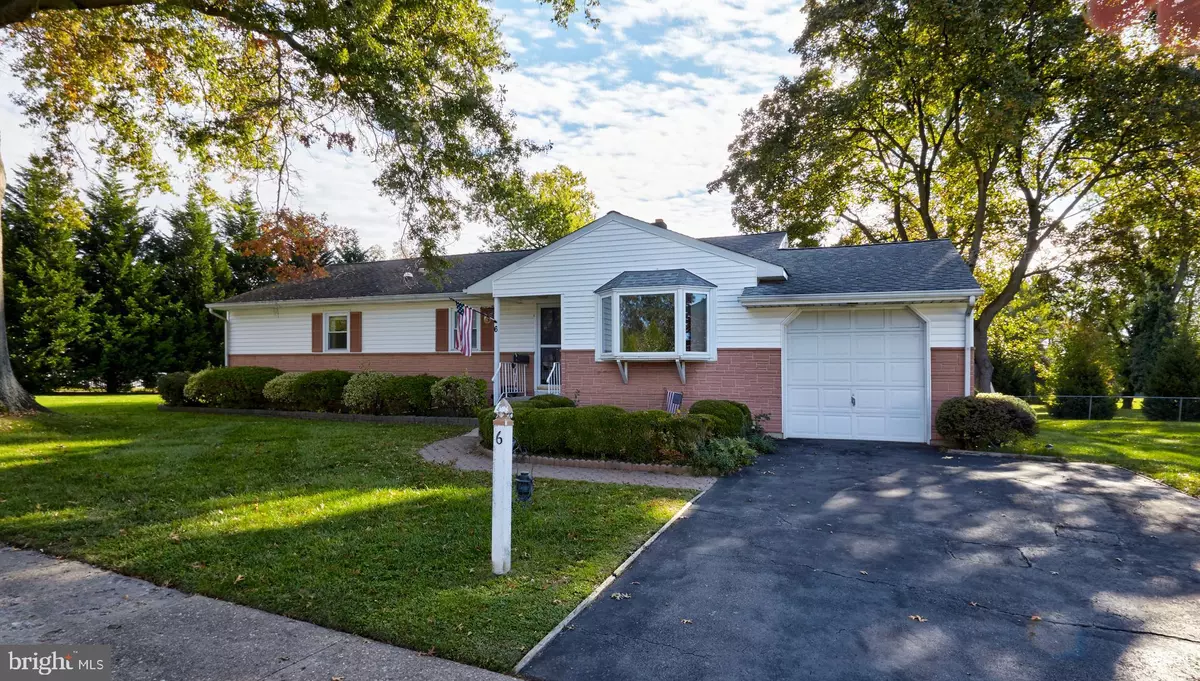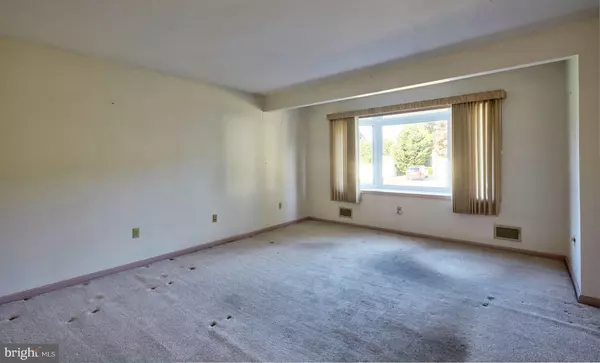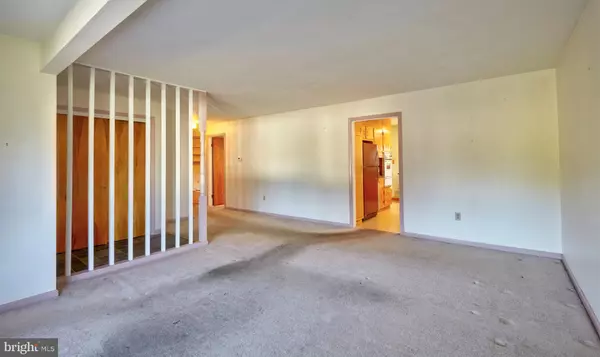$450,000
$425,000
5.9%For more information regarding the value of a property, please contact us for a free consultation.
3 Beds
2 Baths
1,741 SqFt
SOLD DATE : 12/20/2023
Key Details
Sold Price $450,000
Property Type Single Family Home
Sub Type Detached
Listing Status Sold
Purchase Type For Sale
Square Footage 1,741 sqft
Price per Sqft $258
Subdivision None Available
MLS Listing ID NJME2036344
Sold Date 12/20/23
Style Ranch/Rambler
Bedrooms 3
Full Baths 2
HOA Y/N N
Abv Grd Liv Area 1,741
Originating Board BRIGHT
Year Built 1965
Annual Tax Amount $8,267
Tax Year 2022
Lot Size 0.307 Acres
Acres 0.31
Lot Dimensions 125.00 x 107.00
Property Description
Ranch Style home on large corner lot in Hamilton Township PLUS Detached 24' x 18' Garage! This one owner home is built with the quality of yesteryear. The slate foyer and hardwood floors remind you of the quality of years gone by. This Ranch Style home features 3 bedrooms, 2 full baths, full basement plus an additional Sunroom 16 ' x 13' off the kitchen excellent for entertaining! The Bonus Sunroom is a real gem with its natural light due to skylights and oversized windows! As you walk into the main bedroom, one will see that the main bedroom has been extended in size by the original owner to add an amazing walk in closet, ample closet space and shelving for everyone! The main bedroom also features a full bath with shower stall, perfect for easy showering! Now for the extra surprise, a Detached 24'x18' Garage with electric, heat and oversized door, just perfect for the Car Enthusiast or Hobby Enthusiast of your choice! Excellent location within minutes of major roadways, yet tucked away to enjoy nature at its best from your Bonus Sunroom or Deck!
Location
State NJ
County Mercer
Area Hamilton Twp (21103)
Zoning RESIDENTIAL
Rooms
Other Rooms Living Room, Bedroom 2, Bedroom 3, Kitchen, Family Room, Bedroom 1
Basement Drainage System, Full, Outside Entrance, Shelving, Sump Pump, Workshop
Main Level Bedrooms 3
Interior
Interior Features Attic/House Fan, Built-Ins, Cedar Closet(s), Ceiling Fan(s), Exposed Beams, Family Room Off Kitchen, Kitchen - Eat-In, Kitchen - Island, Pantry, Recessed Lighting, Skylight(s), Solar Tube(s), Stall Shower, Walk-in Closet(s)
Hot Water Natural Gas
Heating Forced Air
Cooling Central A/C
Equipment Built-In Microwave, Cooktop, Dishwasher, Dryer, Oven - Wall, Refrigerator, Washer, Water Heater
Fireplace N
Appliance Built-In Microwave, Cooktop, Dishwasher, Dryer, Oven - Wall, Refrigerator, Washer, Water Heater
Heat Source Natural Gas
Laundry Basement
Exterior
Parking Features Other
Garage Spaces 3.0
Fence Partially
Water Access N
Roof Type Shingle
Accessibility Grab Bars Mod
Attached Garage 1
Total Parking Spaces 3
Garage Y
Building
Story 1
Foundation Block, Concrete Perimeter
Sewer Public Sewer
Water Public
Architectural Style Ranch/Rambler
Level or Stories 1
Additional Building Above Grade, Below Grade
New Construction N
Schools
School District Hamilton Township
Others
Senior Community No
Tax ID 03-02614-00128
Ownership Fee Simple
SqFt Source Assessor
Acceptable Financing Cash, Conventional, FHA
Listing Terms Cash, Conventional, FHA
Financing Cash,Conventional,FHA
Special Listing Condition Standard
Read Less Info
Want to know what your home might be worth? Contact us for a FREE valuation!

Our team is ready to help you sell your home for the highest possible price ASAP

Bought with John Schragger • John Schragger Realty, LLC







