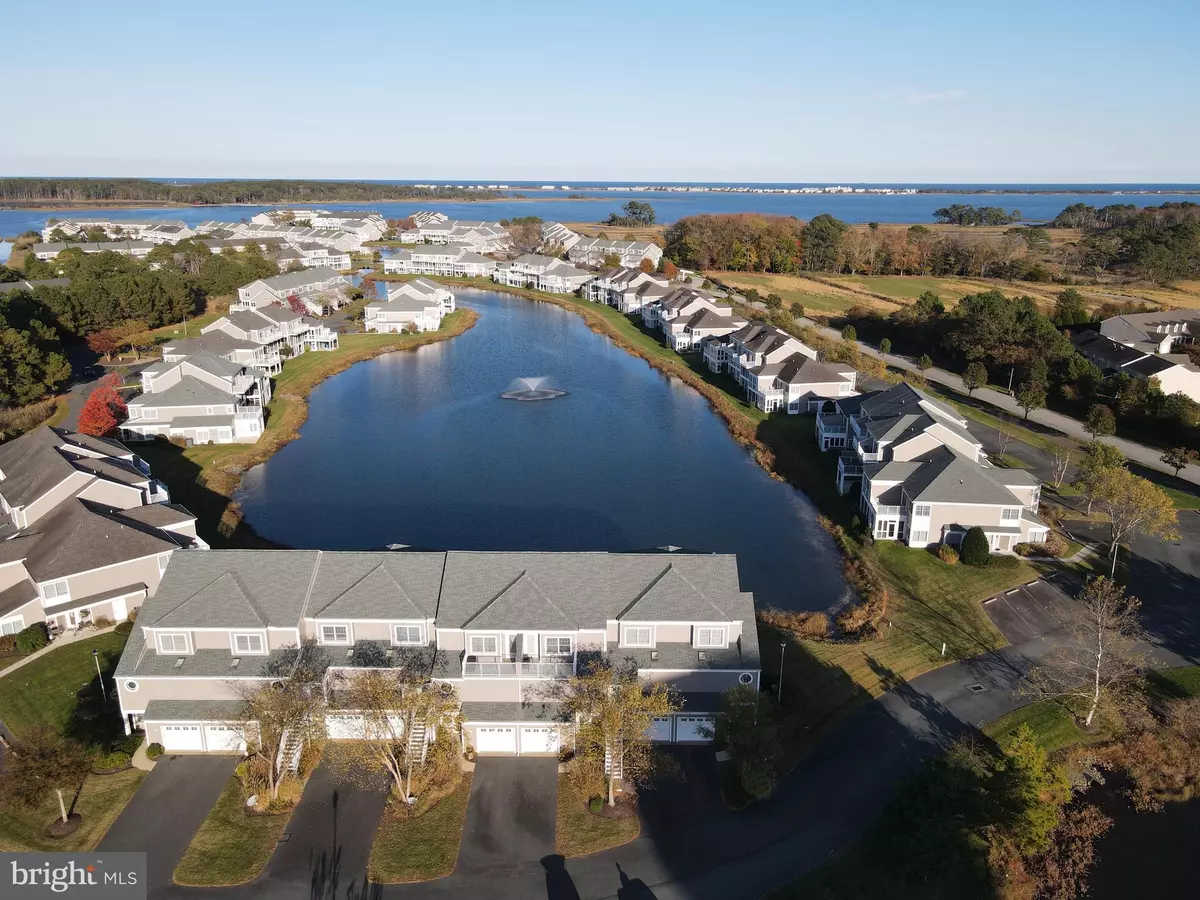$529,990
$529,990
For more information regarding the value of a property, please contact us for a free consultation.
3 Beds
4 Baths
2,500 SqFt
SOLD DATE : 12/20/2023
Key Details
Sold Price $529,990
Property Type Condo
Sub Type Condo/Co-op
Listing Status Sold
Purchase Type For Sale
Square Footage 2,500 sqft
Price per Sqft $211
Subdivision Bayville Shores
MLS Listing ID DESU2051376
Sold Date 12/20/23
Style Coastal,Contemporary,Villa
Bedrooms 3
Full Baths 3
Half Baths 1
Condo Fees $1,459/qua
HOA Y/N N
Abv Grd Liv Area 2,500
Originating Board BRIGHT
Year Built 2003
Annual Tax Amount $1,282
Tax Year 2022
Property Description
Discover coastal living at its finest in this charming townhome, just 2.5 miles from the DE & MD beaches. Located in the amenity rich community of Bayville Shores, this 3-bedroom, 3.5-bathroom villa offers a blend of luxury, comfort, and convenience; all with a fantastic lake front view. With approximately 2,400 square feet of living space, this home offers ample room for relaxation and entertainment. As you enter, you’re greeted in the foyer with a hardwood staircase that leads upstairs to the main living area of the home. The hardwoods continue throughout the open and inviting layout of the second floor. The kitchen is equipped with upgraded stainless-steel appliances, granite counter tops, and quality-built maple cabinetry. Each bedroom has the privacy of a primary suite and access to a deck, terrace, or all-seasons room. Impeccably maintained and in excellent condition, this home is ready to fulfill your dream of a coastal lifestyle, making it the perfect primary residence, vacation home, or wise investment.
Location
State DE
County Sussex
Area Baltimore Hundred (31001)
Zoning HR-1
Rooms
Main Level Bedrooms 1
Interior
Interior Features Built-Ins, Carpet, Ceiling Fan(s), Crown Moldings, Dining Area, Entry Level Bedroom, Floor Plan - Open, Kitchen - Gourmet, Pantry, Recessed Lighting, Soaking Tub, Upgraded Countertops, Walk-in Closet(s), Window Treatments, Wood Floors
Hot Water Electric
Heating Central, Forced Air, Heat Pump - Electric BackUp
Cooling Central A/C, Ceiling Fan(s), Heat Pump(s), Zoned
Flooring Hardwood, Tile/Brick
Fireplaces Number 1
Fireplaces Type Electric
Equipment Dishwasher, Disposal, Built-In Range, Dryer - Electric, Microwave, Oven/Range - Gas, Refrigerator, Stainless Steel Appliances, Washer, Water Heater
Fireplace Y
Window Features Low-E,Screens,Vinyl Clad
Appliance Dishwasher, Disposal, Built-In Range, Dryer - Electric, Microwave, Oven/Range - Gas, Refrigerator, Stainless Steel Appliances, Washer, Water Heater
Heat Source Electric
Laundry Lower Floor
Exterior
Exterior Feature Balconies- Multiple, Deck(s), Enclosed, Patio(s), Porch(es)
Parking Features Garage - Front Entry, Garage Door Opener, Inside Access
Garage Spaces 5.0
Utilities Available Cable TV Available, Electric Available, Phone Available
Amenities Available Basketball Courts, Beach, Bike Trail, Boat Dock/Slip, Boat Ramp, Common Grounds, Community Center, Fitness Center, Jog/Walk Path, Lake, Pier/Dock, Pool - Outdoor, Reserved/Assigned Parking, Security, Shuffleboard, Swimming Pool, Tennis Courts, Tot Lots/Playground, Volleyball Courts, Water/Lake Privileges
Waterfront Description Boat/Launch Ramp - Private,Private Dock Site
Water Access Y
Water Access Desc Fishing Allowed
Roof Type Asphalt
Accessibility 36\"+ wide Halls, Doors - Lever Handle(s)
Porch Balconies- Multiple, Deck(s), Enclosed, Patio(s), Porch(es)
Road Frontage HOA
Attached Garage 1
Total Parking Spaces 5
Garage Y
Building
Story 3
Foundation Slab
Sewer Public Sewer
Water Public
Architectural Style Coastal, Contemporary, Villa
Level or Stories 3
Additional Building Above Grade
Structure Type Dry Wall,9'+ Ceilings
New Construction N
Schools
School District Indian River
Others
Pets Allowed Y
HOA Fee Include Common Area Maintenance,Ext Bldg Maint,Insurance,Lawn Maintenance,Management,Pier/Dock Maintenance,Pool(s),Reserve Funds,Road Maintenance,Snow Removal,Trash,Water
Senior Community No
Tax ID 533-13.00-2.00-1283
Ownership Condominium
Security Features Exterior Cameras,Security System,Smoke Detector,Surveillance Sys
Acceptable Financing Cash, Conventional, FHA, VA
Horse Property N
Listing Terms Cash, Conventional, FHA, VA
Financing Cash,Conventional,FHA,VA
Special Listing Condition Standard
Pets Allowed Cats OK, Dogs OK, Number Limit
Read Less Info
Want to know what your home might be worth? Contact us for a FREE valuation!

Our team is ready to help you sell your home for the highest possible price ASAP

Bought with JACK DAGGETT • RE/MAX Realty Group Rehoboth







