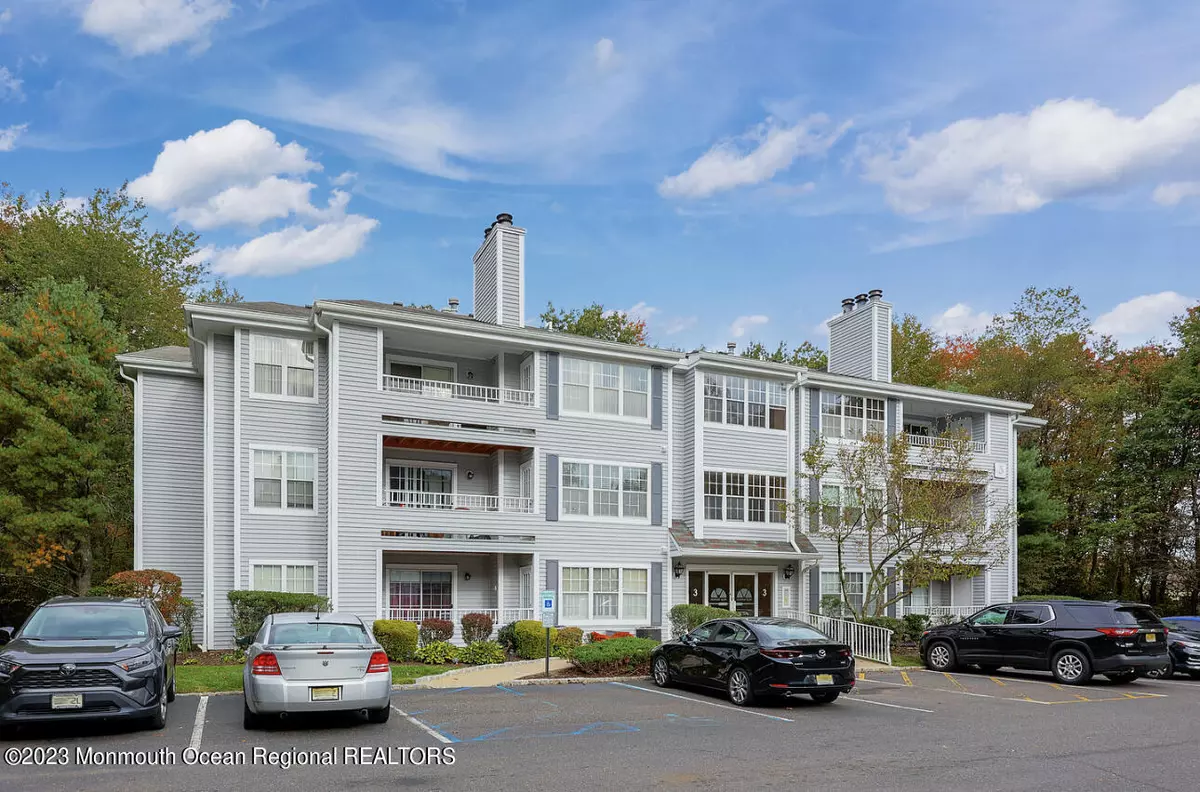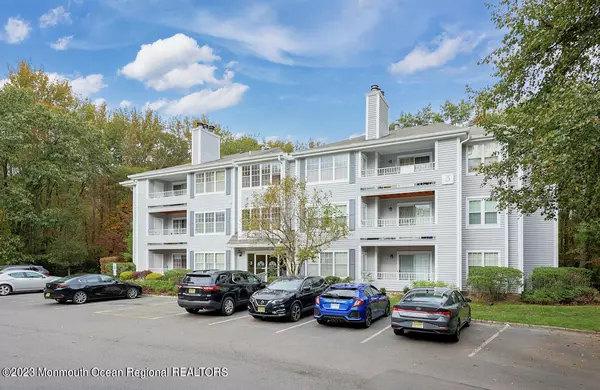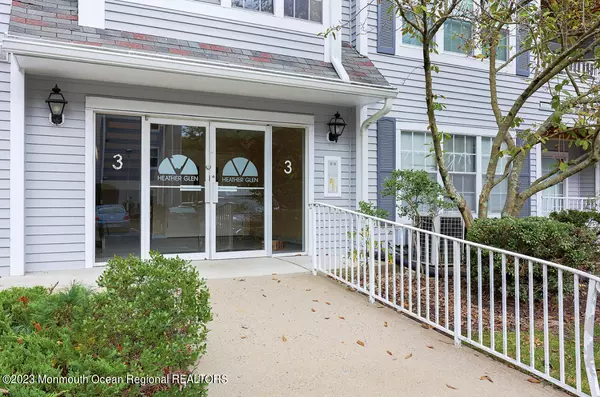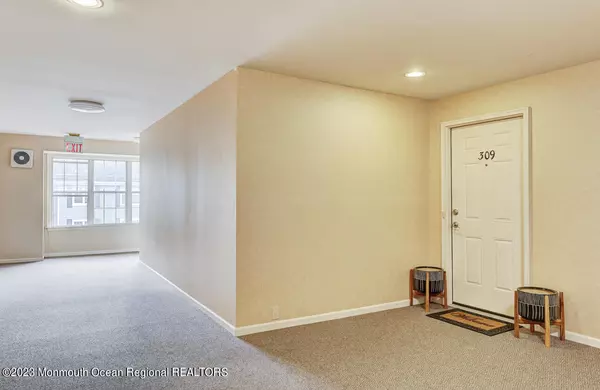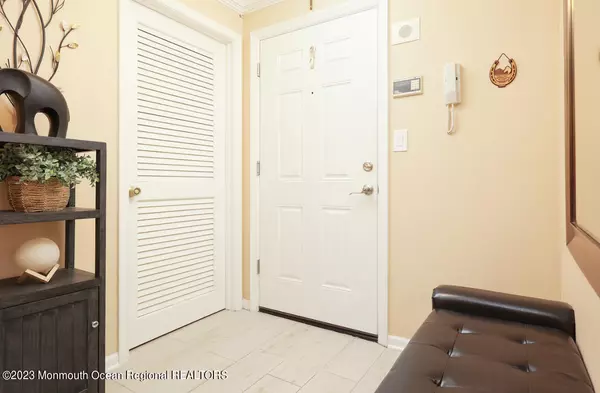$330,000
$314,900
4.8%For more information regarding the value of a property, please contact us for a free consultation.
2 Beds
2 Baths
1,198 SqFt
SOLD DATE : 12/15/2023
Key Details
Sold Price $330,000
Property Type Condo
Sub Type Condominium
Listing Status Sold
Purchase Type For Sale
Square Footage 1,198 sqft
Price per Sqft $275
Municipality Helmetta (HEL)
Subdivision Heather Glen
MLS Listing ID 22329423
Sold Date 12/15/23
Style End Unit,Upper Level
Bedrooms 2
Full Baths 2
HOA Fees $274/mo
HOA Y/N Yes
Originating Board Monmouth Ocean Regional Multiple Listing Service
Year Built 1988
Annual Tax Amount $4,633
Tax Year 2022
Lot Size 6,098 Sqft
Acres 0.14
Property Description
This is a Coming Soon Listing. Showings Start 10/21/23. Updated, Charming & Inviting 2 Bedroom, 2 Full Bathroom,Top Floor Corner End Unit Condo in Highly Desirable Heather Glen Development. This Bright & Sunny 3rd floor Condo features a Spacious Master Bedroom with an En-Suite & Large Custom Built-in Closet.Upon Arrival, Inviting Foyer leads into Open Sightline Layout Kitchen, Dining room & Living room, Complete with Wood-Burning, Stone Tiled Fireplace that sets a Cozy Relaxing Ambiance. Living Room also fts Sliding Glass Door which Opens up to your own Private Balcony, Perfect for unwinding. Kitchen features Modern White Shaker Cabinets, Stylish Butcher Block Countertop,White Subway Tile Backsplash and Grey ''Wood Look'' ceramic tile floor. Large Master Suite Located off of LR/DR. Master Suite includes Walk In Closet, 2nd Standard Size Closet, Built In Window Reading Nook w/Storage & Spacious Master Bath Overlooking a Serene, Wooded! Etc... 2nd Bedroom with Balcony Access Located off of Entrance Foyer, next to Updated Main Bath. Stackable Laundry/Utility Closet also located off of entry foyer. Additional Storage Closet on Balcony. Minutes from major highways, NYC bus routes and Rt. 18 Shopping & Dining.
Location
State NJ
County Middlesex
Area None
Direction Heather Glen
Rooms
Basement None
Interior
Heating Natural Gas
Cooling Central Air
Fireplaces Number 1
Fireplace Yes
Exterior
Exterior Feature Balcony, Storage, Swingset
Roof Type Shingle
Building
Story 1
Sewer Public Sewer
Architectural Style End Unit, Upper Level
Level or Stories 1
Structure Type Balcony,Storage,Swingset
Schools
Elementary Schools Appleby
Middle Schools Memorial
High Schools Spotswood
Others
Senior Community No
Tax ID 06-00021-0000-00007-1-C0309
Read Less Info
Want to know what your home might be worth? Contact us for a FREE valuation!

Our team is ready to help you sell your home for the highest possible price ASAP

Bought with RE/MAX Imperial


