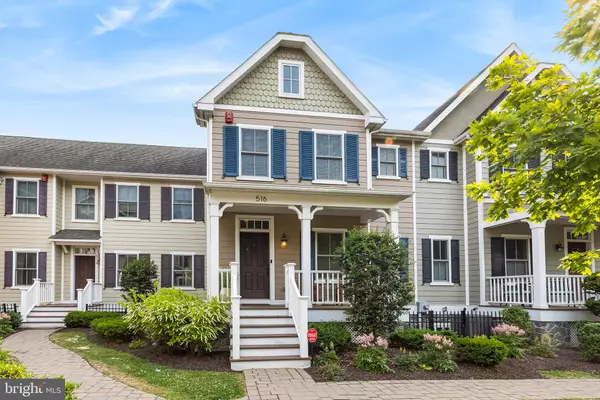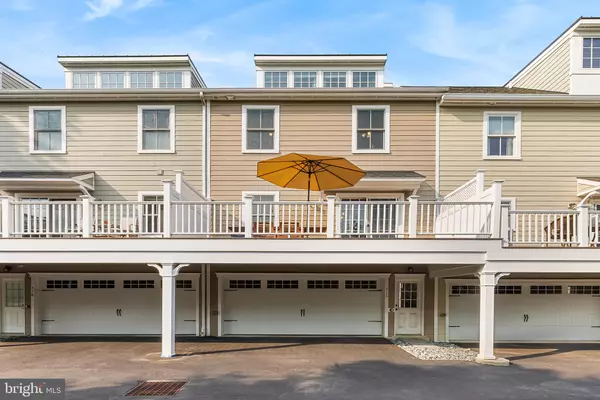$850,000
$869,000
2.2%For more information regarding the value of a property, please contact us for a free consultation.
3 Beds
3 Baths
2,594 SqFt
SOLD DATE : 12/15/2023
Key Details
Sold Price $850,000
Property Type Townhouse
Sub Type Interior Row/Townhouse
Listing Status Sold
Purchase Type For Sale
Square Footage 2,594 sqft
Price per Sqft $327
Subdivision Haverford Court
MLS Listing ID PAMC2074236
Sold Date 12/15/23
Style Carriage House
Bedrooms 3
Full Baths 2
Half Baths 1
HOA Fees $340/qua
HOA Y/N Y
Abv Grd Liv Area 2,286
Originating Board BRIGHT
Year Built 2013
Annual Tax Amount $12,820
Tax Year 2023
Lot Size 920 Sqft
Acres 0.02
Lot Dimensions 22.00 x 0.00
Property Description
Welcome to 516 Old Lancaster Road, one of 13 luxury carriage homes in Haverford Court. This home is situated on a quiet side street within close proximity to Haverford Square, downtown Bryn Mawr and Ardmore, and the Haverford Train station. An attached spacious two car garage with garage door opener and covered front porch overlooks the community square.
The amazing open floorplan includes hardwood flooring throughout the first floor, a spacious Living Room, Dining Room and a Gourmet kitchen with handsome cabinetry and an oversized island with seating area and extra storage. The upgraded stainless steel appliance package includes a Viking Range with 6 burner cooktops, a Viking Dishwasher and Viking French Door Refrigerator and built in GE Microwave oven. An oversized maintenance-free deck off the Kitchen naturally extends the living space and is perfect for entertaining or to enjoy your morning coffee.
The second floor consists of the Primary en-suite with whirlpool tub, oversized shower with frameless door, upscale tile details and handheld shower head. Two other bedrooms with large closets, a full hallway bath, and laundry closet complete this level.
The third floor features an over-sized finished loft with plenty of storage. The large windows provide plenty of natural sunlight to the room. It can be used as a 4th bedroom, office or playroom…
The lower level is finished with built-ins and is a great space for home gym or play area.
Enjoy the convenience of easy access to the city, award-winning schools and all that Lower Merion has to offer in this meticulously maintained home!
Location
State PA
County Montgomery
Area Lower Merion Twp (10640)
Zoning R6A
Rooms
Basement Full, Fully Finished, Garage Access
Main Level Bedrooms 3
Interior
Hot Water Natural Gas
Heating Forced Air
Cooling Central A/C
Fireplace N
Heat Source Natural Gas
Exterior
Parking Features Built In, Covered Parking, Garage - Rear Entry, Garage Door Opener, Inside Access
Garage Spaces 2.0
Water Access N
Accessibility None
Attached Garage 2
Total Parking Spaces 2
Garage Y
Building
Story 3
Foundation Block, Concrete Perimeter
Sewer Public Sewer
Water Public
Architectural Style Carriage House
Level or Stories 3
Additional Building Above Grade, Below Grade
New Construction N
Schools
Elementary Schools Gladwyne
Middle Schools Welsh Valley
High Schools Harrington
School District Lower Merion
Others
HOA Fee Include Common Area Maintenance,Lawn Maintenance,Snow Removal,Trash,Ext Bldg Maint
Senior Community No
Tax ID 40-00-09024-035
Ownership Fee Simple
SqFt Source Assessor
Acceptable Financing Cash, Conventional
Listing Terms Cash, Conventional
Financing Cash,Conventional
Special Listing Condition Standard
Read Less Info
Want to know what your home might be worth? Contact us for a FREE valuation!

Our team is ready to help you sell your home for the highest possible price ASAP

Bought with KERI BERGER • Keller Williams Main Line







