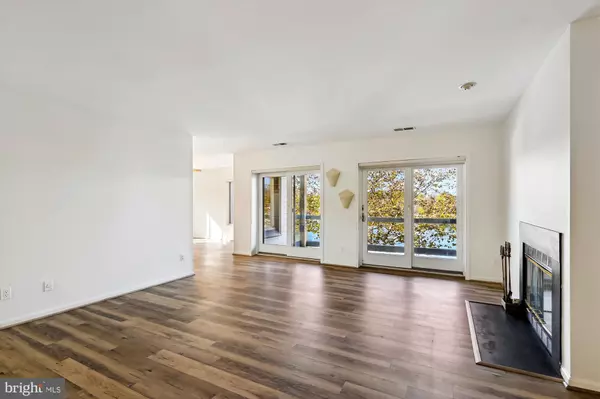$749,900
$749,900
For more information regarding the value of a property, please contact us for a free consultation.
2 Beds
2 Baths
1,250 SqFt
SOLD DATE : 12/15/2023
Key Details
Sold Price $749,900
Property Type Condo
Sub Type Condo/Co-op
Listing Status Sold
Purchase Type For Sale
Square Footage 1,250 sqft
Price per Sqft $599
Subdivision Shearwater
MLS Listing ID MDAA2071610
Sold Date 12/15/23
Style Contemporary
Bedrooms 2
Full Baths 2
Condo Fees $757/mo
HOA Y/N N
Abv Grd Liv Area 1,250
Originating Board BRIGHT
Year Built 1985
Annual Tax Amount $7,040
Tax Year 2022
Property Description
Location, location, location. Lovely 2 bedroom 2 bath overlooking the magic of Spa Creek.
Begin your day with your tea/coffee on your private deck. Picturesque windows fill the condo with an abundance of light. Highly functional and social kitchen. A wood-burning fireplace adds a cozy note to the living room. Spa Creek is one of the most sought-after waterways in all of Annapolis. Custom closets. Show-stopping sunsets. Additional storage bin + storage on the outside deck. Concrete slab and steel construction. The condo fee includes water, sewer, parking, trash, and snow removal. The abundance of nature, blue herons, ducks, and birds enhance your day. Shearwater offers a waterfront pool with a grill area, PICKLEBALL, tennis, racquetball, kayak, and dinghy rack/storage, deep water slip marina with oyster shell walking paths all within a Gated community. Lush landscaping. Enjoy a nice walk or bike ride, or the water taxi will pick you up at the marina dock and take you downtown. All the fun activities in Eastport are right in your backyard. Eastport Yacht Club parade of lights boat parade in December makes its final turn right in front of Shearwater. Come live and enjoy this wonderful waterfront lifestyle.
Location
State MD
County Anne Arundel
Zoning U
Rooms
Other Rooms Living Room, Dining Room, Primary Bedroom, Bedroom 2, Kitchen, Bathroom 2, Primary Bathroom
Main Level Bedrooms 2
Interior
Interior Features Cedar Closet(s), Ceiling Fan(s), Entry Level Bedroom, Floor Plan - Open, Dining Area, Floor Plan - Traditional, Formal/Separate Dining Room, Other
Hot Water Electric
Heating Heat Pump(s)
Cooling Central A/C
Flooring Engineered Wood
Fireplaces Number 1
Fireplaces Type Wood
Equipment Built-In Microwave, Dishwasher, Disposal, Dryer - Electric, Humidifier, Oven/Range - Electric, Refrigerator, Washer, Exhaust Fan, Icemaker, Microwave, Water Heater
Fireplace Y
Window Features Sliding
Appliance Built-In Microwave, Dishwasher, Disposal, Dryer - Electric, Humidifier, Oven/Range - Electric, Refrigerator, Washer, Exhaust Fan, Icemaker, Microwave, Water Heater
Heat Source Electric
Laundry Main Floor
Exterior
Exterior Feature Deck(s)
Utilities Available Cable TV
Amenities Available Boat Dock/Slip, Cable, Common Grounds, Gated Community, Jog/Walk Path, Pier/Dock, Pool - Outdoor, Racquet Ball, Tennis Courts, Water/Lake Privileges
Water Access Y
Water Access Desc Canoe/Kayak,Boat - Powered,Private Access,Sail
View Creek/Stream
Accessibility None
Porch Deck(s)
Garage N
Building
Story 1
Unit Features Garden 1 - 4 Floors
Sewer Public Sewer
Water Public
Architectural Style Contemporary
Level or Stories 1
Additional Building Above Grade, Below Grade
New Construction N
Schools
School District Anne Arundel County Public Schools
Others
Pets Allowed Y
HOA Fee Include Cable TV,Common Area Maintenance,Ext Bldg Maint,Insurance,Lawn Maintenance,Management,Pier/Dock Maintenance,Pool(s),Reserve Funds,Road Maintenance,Security Gate,Sewer,Snow Removal,Trash,Water
Senior Community No
Tax ID 020680990040683
Ownership Condominium
Security Features Security Gate
Acceptable Financing Cash, Conventional, VA
Horse Property N
Listing Terms Cash, Conventional, VA
Financing Cash,Conventional,VA
Special Listing Condition Standard
Pets Allowed Number Limit, Cats OK, Dogs OK
Read Less Info
Want to know what your home might be worth? Contact us for a FREE valuation!

Our team is ready to help you sell your home for the highest possible price ASAP

Bought with Anne S Dunigan • TTR Sotheby's International Realty







