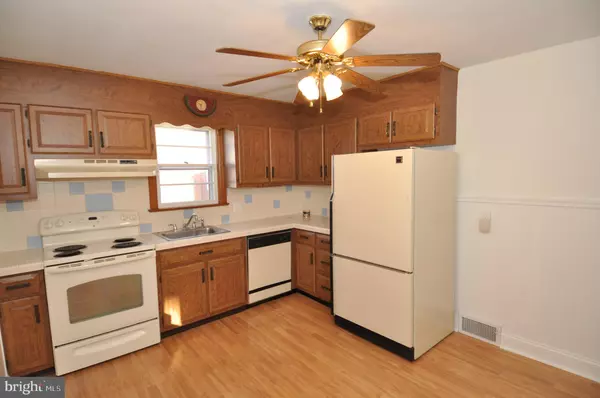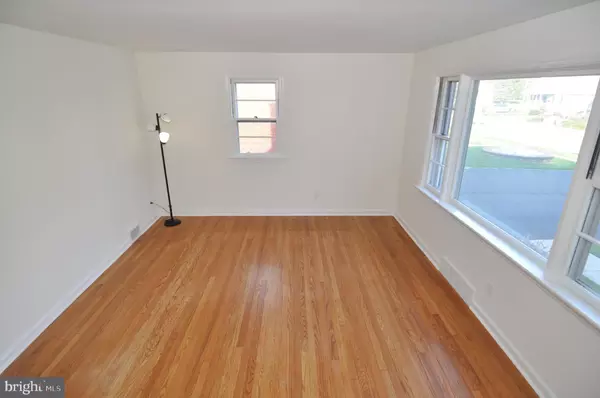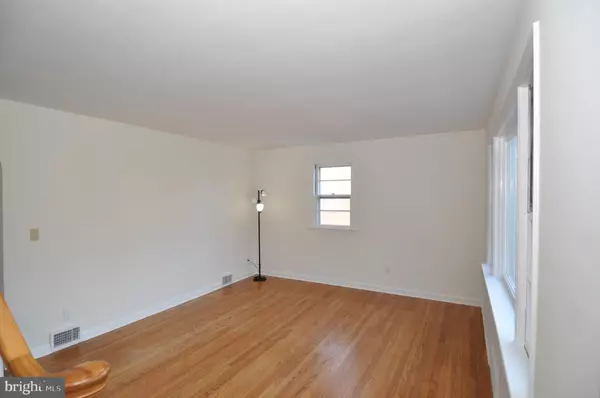$375,000
$384,900
2.6%For more information regarding the value of a property, please contact us for a free consultation.
4 Beds
2 Baths
1,151 SqFt
SOLD DATE : 12/15/2023
Key Details
Sold Price $375,000
Property Type Single Family Home
Sub Type Detached
Listing Status Sold
Purchase Type For Sale
Square Footage 1,151 sqft
Price per Sqft $325
Subdivision None Available
MLS Listing ID NJME2036244
Sold Date 12/15/23
Style Cape Cod
Bedrooms 4
Full Baths 1
Half Baths 1
HOA Y/N N
Abv Grd Liv Area 1,151
Originating Board BRIGHT
Year Built 1956
Annual Tax Amount $5,780
Tax Year 2022
Lot Size 10,001 Sqft
Acres 0.23
Lot Dimensions 50.00 x 200.00
Property Description
Step into the world of endless possibilities with this quaint 4-bedroom, 1.5-bathroom Cape Cod in the heart of Yardville in the Steinert school district. Embraced by its original owners, this house is a canvas for your creative spirit. On the main level are 2 bedrooms, a full bath and a nice-sized sunroom off of the eat-in kitchen. Converting one of the bedrooms to an office, playroom or gym are just a few ways they can be used. Upstairs are 2 more ample-sized bedrooms, and a large half bath with plenty of room for a shower stall or tub addition. The half bath has just been completely updated and has new vinyl flooring. Heading to the partially finished basement, the finished portion would make a great space as a rec room. The unfinished portion of the basement has plenty of space for storage and a workshop, with bilco doors for exterior access. Making our way outside, the spacious backyard is private and well manicured, with a shed for even more storage space. Newer roof & air conditioning condenser both replaced within 1 year. Newer Hot water heater as well. Home has been freshly cleaned and painted throughout. Oak hardwood flooring throughout most of the home. Home is located on a tree-lined street with sidewalks, but is perfectly situated for easy access to Rt 130, 195, the Turnpike & retail shopping. This one is ready to go!
Location
State NJ
County Mercer
Area Hamilton Twp (21103)
Zoning RES
Rooms
Other Rooms Living Room, Bedroom 2, Bedroom 3, Bedroom 4, Kitchen, Bedroom 1, Sun/Florida Room, Full Bath, Half Bath
Basement Partially Finished, Walkout Stairs, Full
Main Level Bedrooms 2
Interior
Interior Features Carpet, Ceiling Fan(s), Entry Level Bedroom, Kitchen - Eat-In, Wood Floors
Hot Water Natural Gas
Heating Forced Air
Cooling Central A/C
Flooring Carpet, Hardwood, Vinyl
Equipment Extra Refrigerator/Freezer, Oven/Range - Electric, Refrigerator, Washer/Dryer Hookups Only, Water Heater, Dishwasher
Furnishings No
Fireplace N
Appliance Extra Refrigerator/Freezer, Oven/Range - Electric, Refrigerator, Washer/Dryer Hookups Only, Water Heater, Dishwasher
Heat Source Natural Gas
Laundry Hookup
Exterior
Exterior Feature Porch(es)
Utilities Available Sewer Available, Water Available
Water Access N
View Street
Roof Type Shingle
Street Surface Black Top
Accessibility None
Porch Porch(es)
Garage N
Building
Lot Description Backs to Trees, Front Yard, Rear Yard
Story 2
Foundation Block
Sewer Public Sewer
Water Public
Architectural Style Cape Cod
Level or Stories 2
Additional Building Above Grade, Below Grade
Structure Type Paneled Walls,Plaster Walls
New Construction N
Schools
High Schools Steinert
School District Hamilton Township
Others
Pets Allowed Y
HOA Fee Include None
Senior Community No
Tax ID 03-02669-00005
Ownership Fee Simple
SqFt Source Estimated
Acceptable Financing Cash, FHA, Conventional
Horse Property N
Listing Terms Cash, FHA, Conventional
Financing Cash,FHA,Conventional
Special Listing Condition Standard
Pets Allowed No Pet Restrictions
Read Less Info
Want to know what your home might be worth? Contact us for a FREE valuation!

Our team is ready to help you sell your home for the highest possible price ASAP

Bought with Dino J Colarocco • Smires & Associates







