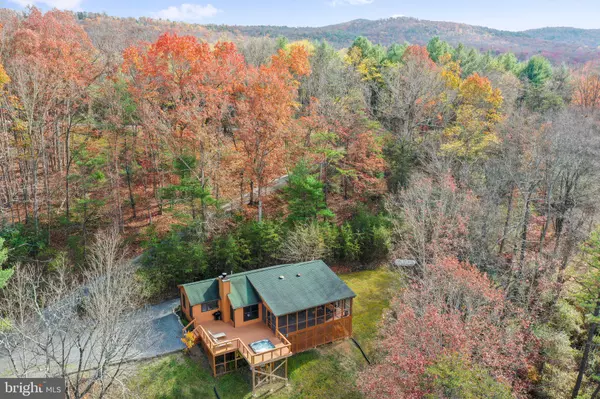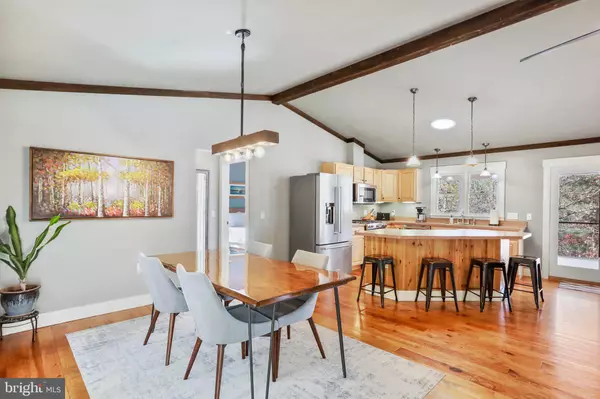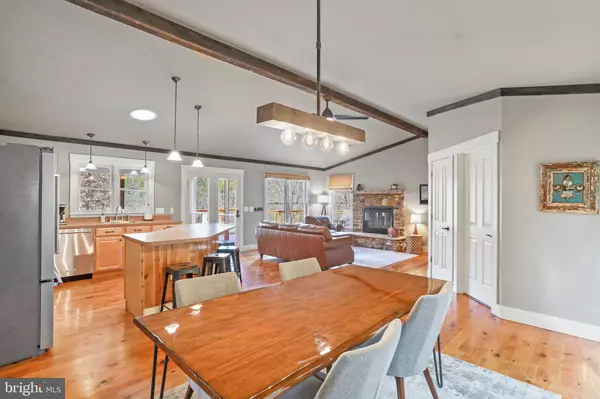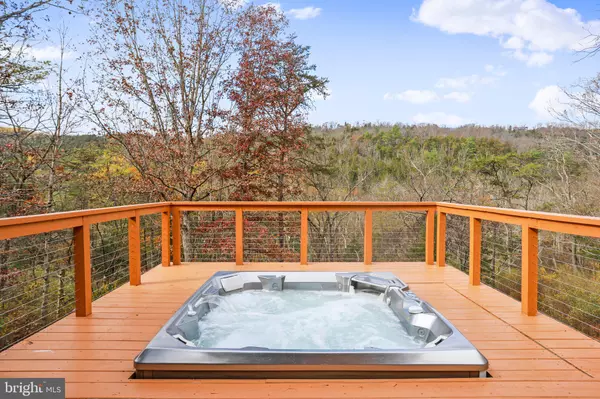$435,000
$424,900
2.4%For more information regarding the value of a property, please contact us for a free consultation.
2 Beds
2 Baths
1,134 SqFt
SOLD DATE : 12/15/2023
Key Details
Sold Price $435,000
Property Type Single Family Home
Sub Type Detached
Listing Status Sold
Purchase Type For Sale
Square Footage 1,134 sqft
Price per Sqft $383
Subdivision Lost River Valley Property Owners Assocaition
MLS Listing ID WVHD2001802
Sold Date 12/15/23
Style Cabin/Lodge
Bedrooms 2
Full Baths 2
HOA Fees $19/ann
HOA Y/N Y
Abv Grd Liv Area 1,134
Originating Board BRIGHT
Year Built 2004
Annual Tax Amount $1,114
Tax Year 2022
Lot Size 7.350 Acres
Acres 7.35
Property Description
Meticulously maintained 2 bedroom, 2 bathroom architecturally designed cabin on 7+ acres. This home features an open-concept floor plan with beautiful vaulted ceilings and rustic wood-framed beams, thoughtfully laid out with a wood-burning fireplace that can be enjoyed from the living room, dining room, and kitchen. The fireplace features a reclaimed wood mantel and a natural stone hearth. There are hardwood floors throughout the entire cabin, the primary bedroom features tremendous natural light, an ensuite bathroom (updated 2023), and a walk-in closet. The second bedroom features a vaulted ceiling clad in tongue & groove pine and evokes a tremendous sense of coziness. The adjacent full bathroom features a beautiful porcelain tile shower (updated 2018). This home features truly open-concept living; the kitchen features a large island and upgraded premium, high-end Kitchenaid appliances. The dining room and living room are perfect for indoor entertaining. The large screened-in porch doubles as an outdoor dining room and outdoor living room while enjoying beautiful mountaintop views. Just outside the screened porch, a large sunny deck with a sunken-in premium Hot Springs Flash 7-person hot tub (added in 2021) creates the perfect mountain escape. The home features a premium Whirlpool washer & dryer, central heat, and air conditioning and is offered furnished, making it completely turnkey. The exterior of the cabin and decks were stained in 2022. Located just two hours from the Washington, D.C. Metro area in the heart of the sought-after Lost River community, this property is served by high-speed fiber optic internet and all underground utilities. Conveniently located less than a mile from the Guesthouse Lost River, featuring entertainment and fine dining, and within a few miles of nearby shopping, local markets, & community businesses. The Lost River State Park and George Washington National Forest, also just a few miles away, feature thousands of acres of hiking trails, horseback riding, and more. CLICK on the camera icon for a 3D Virtual Tour
Location
State WV
County Hardy
Zoning 101
Rooms
Other Rooms Living Room, Dining Room, Kitchen, Laundry, Screened Porch
Main Level Bedrooms 2
Interior
Interior Features Ceiling Fan(s), Combination Dining/Living, Combination Kitchen/Dining, Combination Kitchen/Living, Dining Area, Entry Level Bedroom, Exposed Beams, Floor Plan - Open, Kitchen - Island, Wood Floors
Hot Water Electric
Heating Forced Air
Cooling Central A/C
Flooring Hardwood
Fireplaces Number 1
Fireplaces Type Wood, Fireplace - Glass Doors
Equipment Built-In Microwave, Dishwasher, Disposal, Dryer, Oven/Range - Gas, Refrigerator, Stainless Steel Appliances, Washer, Water Heater - Tankless
Furnishings Yes
Fireplace Y
Window Features Casement,Skylights
Appliance Built-In Microwave, Dishwasher, Disposal, Dryer, Oven/Range - Gas, Refrigerator, Stainless Steel Appliances, Washer, Water Heater - Tankless
Heat Source Propane - Leased
Laundry Main Floor
Exterior
Exterior Feature Deck(s), Porch(es), Screened
Garage Spaces 6.0
Utilities Available Electric Available, Phone Connected, Propane, Under Ground
Water Access N
View Mountain, Panoramic, Trees/Woods, Scenic Vista
Roof Type Asphalt
Street Surface Gravel
Accessibility None
Porch Deck(s), Porch(es), Screened
Road Frontage Road Maintenance Agreement
Total Parking Spaces 6
Garage N
Building
Lot Description Landscaping, Mountainous, Private, Rear Yard, Rural, Secluded, Sloping, Trees/Wooded, Backs to Trees
Story 1
Foundation Block
Sewer On Site Septic
Water Well
Architectural Style Cabin/Lodge
Level or Stories 1
Additional Building Above Grade, Below Grade
Structure Type Dry Wall,Cathedral Ceilings,Beamed Ceilings,Wood Ceilings
New Construction N
Schools
School District Hardy County Schools
Others
Pets Allowed Y
HOA Fee Include Road Maintenance
Senior Community No
Tax ID 02 389008400000000
Ownership Fee Simple
SqFt Source Assessor
Horse Property N
Special Listing Condition Standard
Pets Allowed No Pet Restrictions
Read Less Info
Want to know what your home might be worth? Contact us for a FREE valuation!

Our team is ready to help you sell your home for the highest possible price ASAP

Bought with Robert B Dillard • GUEST HOUSE REALTY, LLC







