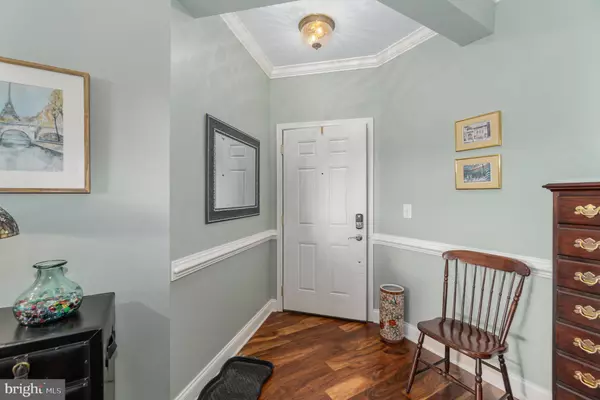$200,000
$189,900
5.3%For more information regarding the value of a property, please contact us for a free consultation.
2 Beds
2 Baths
1,564 SqFt
SOLD DATE : 12/15/2023
Key Details
Sold Price $200,000
Property Type Condo
Sub Type Condo/Co-op
Listing Status Sold
Purchase Type For Sale
Square Footage 1,564 sqft
Price per Sqft $127
Subdivision Regents' Glen/Greenleigh
MLS Listing ID PAYK2051412
Sold Date 12/15/23
Style Unit/Flat
Bedrooms 2
Full Baths 2
Condo Fees $1,050/qua
HOA Fees $46/qua
HOA Y/N Y
Abv Grd Liv Area 1,564
Originating Board BRIGHT
Year Built 2005
Annual Tax Amount $4,904
Tax Year 2023
Property Description
Welcome to easy living at Greenleigh condominiums in Regents' Glen, a 55+ golf course community. Located on the top floor of 1050 Crest Way, #404 is conveniently accessed by stairs or elevator from the building's secured ground floor entry. This beautifully updated, open-concept home features sustainable hardwood floors, vaulted ceilings and modern finishes. Just steps away from the scenic Heritage Rail Trail you can enjoy a leisure stroll or bike ride along the more than 21-mile path and take in some of the historic beauty of southern York County. Also within easy walking distance is the Regents' Glen Country Club, which offers golf, fitness, swimming, dining and social activities with membership. Each unit also includes an assigned parking space in the garage. Do not pass up your opportunity to enjoy all the beauty, comfort and convenience this community has to offer.
Location
State PA
County York
Area Spring Garden Twp (15248)
Zoning RESIDENTIAL
Rooms
Other Rooms Living Room, Dining Room, Bedroom 2, Kitchen, Den, Foyer, Bedroom 1, Laundry
Main Level Bedrooms 2
Interior
Interior Features Carpet, Chair Railings, Kitchen - Eat-In, Wood Floors, Formal/Separate Dining Room, Ceiling Fan(s), Crown Moldings, Elevator, Primary Bath(s), Recessed Lighting, Sprinkler System, Stall Shower, Upgraded Countertops, Walk-in Closet(s), Window Treatments
Hot Water Natural Gas, Tankless
Heating Forced Air
Cooling Central A/C
Flooring Carpet, Hardwood, Ceramic Tile
Equipment Dryer, Refrigerator, Washer, Built-In Microwave, Disposal, Oven/Range - Gas, Stainless Steel Appliances
Fireplace N
Window Features Double Pane,Insulated,Screens
Appliance Dryer, Refrigerator, Washer, Built-In Microwave, Disposal, Oven/Range - Gas, Stainless Steel Appliances
Heat Source Natural Gas
Laundry Main Floor, Has Laundry, Washer In Unit, Dryer In Unit
Exterior
Exterior Feature Balcony, Screened
Garage Spaces 1.0
Parking On Site 1
Utilities Available Cable TV Available, Electric Available, Phone Available, Sewer Available, Water Available, Natural Gas Available
Amenities Available Swimming Pool, Exercise Room, Golf Course Membership Available, Elevator, Gated Community, Jog/Walk Path
Water Access N
View Golf Course
Roof Type Asphalt,Shingle
Accessibility Elevator
Porch Balcony, Screened
Total Parking Spaces 1
Garage N
Building
Lot Description Cleared
Story 1
Unit Features Garden 1 - 4 Floors
Sewer Public Sewer
Water Public
Architectural Style Unit/Flat
Level or Stories 1
Additional Building Above Grade, Below Grade
Structure Type Dry Wall,Vaulted Ceilings,Cathedral Ceilings
New Construction N
Schools
Middle Schools York Suburban
High Schools York Suburban
School District York Suburban
Others
Pets Allowed Y
HOA Fee Include Ext Bldg Maint,Lawn Maintenance,Snow Removal,Common Area Maintenance
Senior Community Yes
Age Restriction 55
Tax ID 48-000-34-0078-00-CC404
Ownership Condominium
Security Features Security Gate
Acceptable Financing Cash, Conventional
Listing Terms Cash, Conventional
Financing Cash,Conventional
Special Listing Condition Standard
Pets Allowed Size/Weight Restriction, Number Limit, Dogs OK, Cats OK
Read Less Info
Want to know what your home might be worth? Contact us for a FREE valuation!

Our team is ready to help you sell your home for the highest possible price ASAP

Bought with Kimberly Kay DeLany • Iron Valley Real Estate of Central PA







