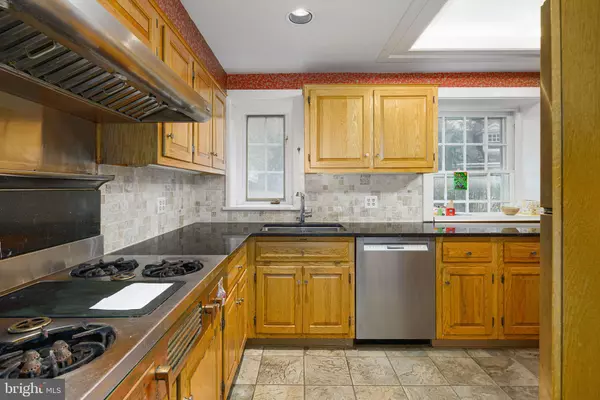$725,000
$675,000
7.4%For more information regarding the value of a property, please contact us for a free consultation.
6 Beds
4 Baths
2,774 SqFt
SOLD DATE : 12/14/2023
Key Details
Sold Price $725,000
Property Type Single Family Home
Sub Type Detached
Listing Status Sold
Purchase Type For Sale
Square Footage 2,774 sqft
Price per Sqft $261
Subdivision Mt Airy (East)
MLS Listing ID PAPH2297248
Sold Date 12/14/23
Style Traditional
Bedrooms 6
Full Baths 3
Half Baths 1
HOA Y/N N
Abv Grd Liv Area 2,774
Originating Board BRIGHT
Year Built 1925
Annual Tax Amount $8,451
Tax Year 2022
Lot Size 0.280 Acres
Acres 0.28
Lot Dimensions 80.00 x 153.00
Property Description
The stunning W.H. Caldwell House at 7412 Crittenden Street in East Mount Airy has been a lovely home for its third owners for over 30 years. Built in 1920, this detached stone colonial revival home has been an eye catcher for over 100 years - proving that good things stand the test of time and are worth holding onto! Meticulously maintained and thoughtfully upgraded, the home features a stunning foyer with south facing arch windows - allowing natural light to flow throughout the first floor. You’ll notice the original hardwood flooring throughout, from the living room which features built in cabinets, bookcases, a wood burning fireplace and two sets of French doors leading out to a covered side patio. Across the foyer from the living room is the dining room, leading to the kitchen which was tastefully updated around the home’s original stove and hood with stainless steel appliances, Bosch double ovens and a counter peninsula. The kitchen also features a laundry closet (washer & dryer included!) and a powder room tucked away for convenience. Another incredible feature is central air conditioning and forced hot air. On the second level are 4 bedrooms, including the primary which features an en-suite bathroom and walk in closet. The bathroom was updated with a glass walk-in shower! There is a second updated full bath in the hall, along with several useful linen closets. On the third level there is a large cedar closet and yet two more bedrooms, one of which has an ensuite full bathroom with a claw foot tub. This home features original pine hardwood floors on the first level and original wide plank hardwood flooring on the second and third levels, with carpet running up the stairs and full carpeting over hardwood in one of the bedrooms. Along the staircase, each landing features MORE thoughtful closets for tons of storage and windows give you the most beautiful view of the flagstone patio in the lush, green backyard. Gorgeous mature trees and plants line the fencing along the perimeter making it both beautiful and private. from the street the gravel driveway leads to a detached garage with an electric door opener and lofted storage area. Less than half a mile from the Mt. Airy train station and walking distance to plenty of coffee shops, restaurants, an award-winning theater and less than a 5 minute drive from downtown Chestnut Hill. Come check it out!
Location
State PA
County Philadelphia
Area 19119 (19119)
Zoning RSD3
Rooms
Basement Full, Interior Access, Poured Concrete, Unfinished
Interior
Interior Features Built-Ins, Carpet, Cedar Closet(s), Ceiling Fan(s), Curved Staircase, Dining Area, Floor Plan - Traditional, Formal/Separate Dining Room, Kitchen - Gourmet, Primary Bath(s), Recessed Lighting, Walk-in Closet(s), Window Treatments, Wood Floors
Hot Water Electric
Heating Forced Air
Cooling Central A/C
Flooring Hardwood
Equipment Built-In Range, Dishwasher, Dryer - Front Loading, Freezer, Microwave, Oven - Double, Range Hood, Refrigerator, Stainless Steel Appliances, Washer, Water Heater
Fireplace N
Appliance Built-In Range, Dishwasher, Dryer - Front Loading, Freezer, Microwave, Oven - Double, Range Hood, Refrigerator, Stainless Steel Appliances, Washer, Water Heater
Heat Source Electric, Central
Exterior
Parking Features Additional Storage Area, Covered Parking, Garage - Front Entry, Garage Door Opener
Garage Spaces 2.0
Water Access N
Accessibility None
Total Parking Spaces 2
Garage Y
Building
Story 2
Foundation Other
Sewer Public Sewer
Water Public
Architectural Style Traditional
Level or Stories 2
Additional Building Above Grade, Below Grade
New Construction N
Schools
School District The School District Of Philadelphia
Others
Senior Community No
Tax ID 091226100
Ownership Fee Simple
SqFt Source Assessor
Special Listing Condition Standard
Read Less Info
Want to know what your home might be worth? Contact us for a FREE valuation!

Our team is ready to help you sell your home for the highest possible price ASAP

Bought with Cora K Krebs • Elfant Wissahickon-Chestnut Hill







