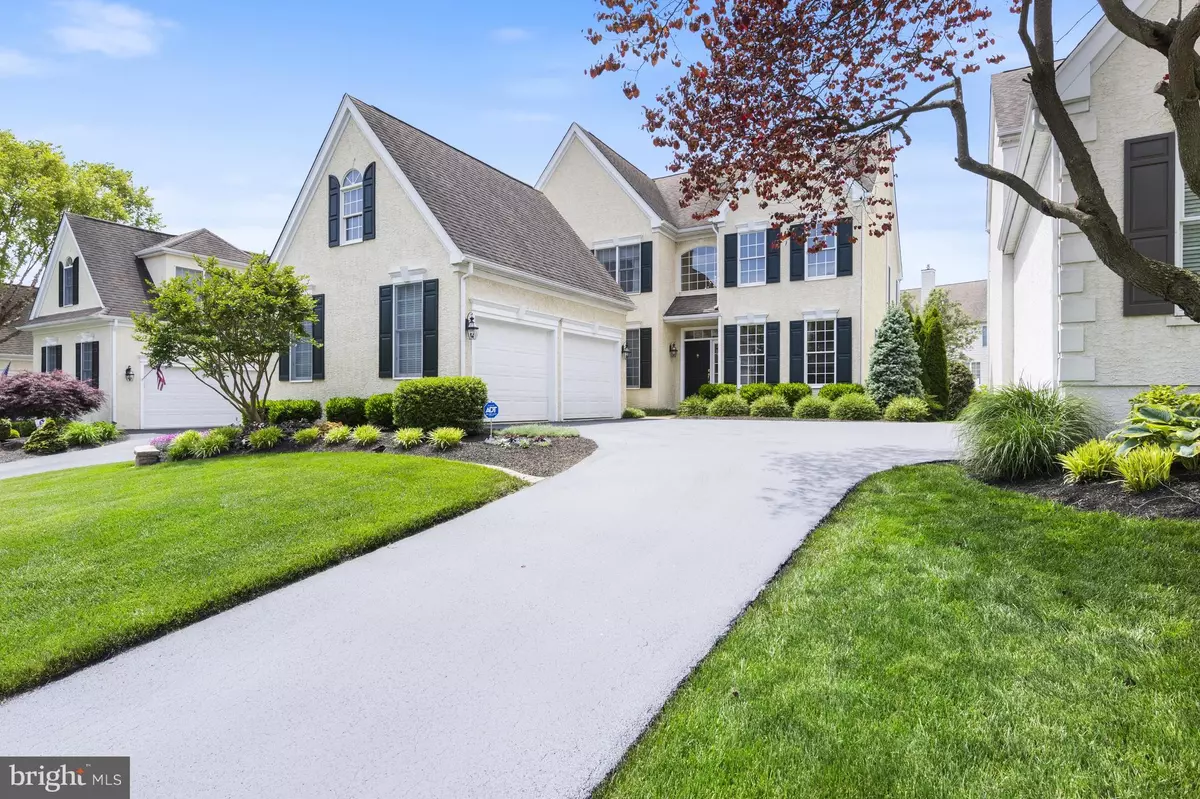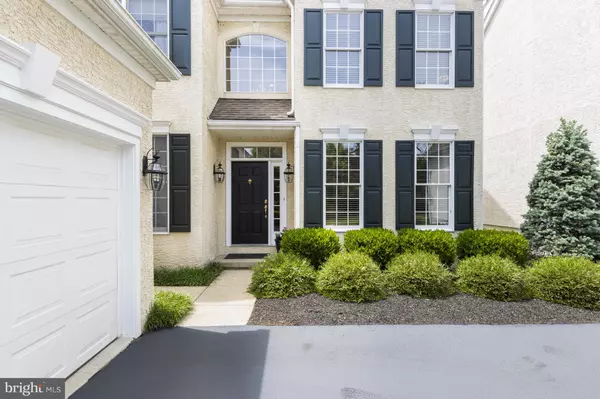$710,000
$775,000
8.4%For more information regarding the value of a property, please contact us for a free consultation.
4 Beds
4 Baths
4,086 SqFt
SOLD DATE : 12/12/2023
Key Details
Sold Price $710,000
Property Type Single Family Home
Sub Type Detached
Listing Status Sold
Purchase Type For Sale
Square Footage 4,086 sqft
Price per Sqft $173
Subdivision Stonewold
MLS Listing ID DENC2043242
Sold Date 12/12/23
Style Traditional
Bedrooms 4
Full Baths 3
Half Baths 1
HOA Fees $58/ann
HOA Y/N Y
Abv Grd Liv Area 2,973
Originating Board BRIGHT
Year Built 2001
Annual Tax Amount $5,775
Tax Year 2022
Lot Size 7,405 Sqft
Acres 0.17
Property Description
This 4BR, 3.1 bath home offers a unique opportunity to live in newer construction just minutes from downtown Wilmington. Enjoy the 9ft ceilings, 2-story foyer, full finished basement with high ceilings and open layout difficult to find in older homes. The quiet cul-de-sac location allows for solitude and privacy. Head up the newly sealed driveway and enter into the 2-story foyer. Immediately notice the gleaming hardwood floors that run throughout the main level. The open concept layout allows for an easy flow throughout the house. To the right of the foyer is the formal living room and pass a powder room on your way straight back to the large family room with a gas fireplace with stately mantle as the focal point of the room. Numerous windows allow for ample natural light and with custom neutral blinds on all of the windows - it is easy to control the amount of light or privacy needed. To the left of the foyer find the formal dining room with handsome lighting fixture, chair-rail and crown moldings. This leads to a butler's pantry area - perfect for entertaining. Continue through to the large eat-in kitchen with custom cabinetry, granite counters, island with seating and breakfast area. Also, access the raised deck from the kitchen as well. A main level laundry area, mudroom area, and access to the 2-car garage with overhead storage completes the main level. Head up to the second level to find a luxurious primary suite with massive bedroom with trey ceiling, walk-in closet with shelving system from the Container Store and en-suite with jetted soaking tub, walk-in shower and dual vanity. Three additional well-sized bedrooms and guest bath complete the second level. The finished lower level is a perfect "hang out" area of any kind featuring a 6.4ftX4ft projection screen TV and surround sound system, remote control window shades, custom Lutron lighting for theater modes, full bathroom, large office/gym area with French doors. The well manicured yard features a paver patio at the bottom of the deck and well maintained flower beds and privacy trees. The meticulously maintained home is located in the heart of Greenville with immediate access to the shopping and restaurants of Wilmington, Greenville and all major access roads.
Location
State DE
County New Castle
Area Hockssn/Greenvl/Centrvl (30902)
Zoning NC40
Rooms
Other Rooms Living Room, Dining Room, Primary Bedroom, Bedroom 2, Bedroom 3, Bedroom 4, Kitchen, Family Room, Breakfast Room, Laundry, Mud Room, Office, Media Room, Primary Bathroom, Full Bath, Half Bath
Basement Fully Finished, Windows
Interior
Hot Water Natural Gas
Heating Forced Air
Cooling Central A/C
Fireplaces Number 1
Fireplaces Type Gas/Propane
Fireplace Y
Heat Source Natural Gas
Laundry Main Floor
Exterior
Exterior Feature Deck(s)
Parking Features Covered Parking, Garage - Side Entry, Inside Access
Garage Spaces 5.0
Water Access N
Accessibility None
Porch Deck(s)
Attached Garage 2
Total Parking Spaces 5
Garage Y
Building
Story 2
Foundation Block
Sewer Public Sewer
Water Public
Architectural Style Traditional
Level or Stories 2
Additional Building Above Grade, Below Grade
New Construction N
Schools
School District Red Clay Consolidated
Others
Senior Community No
Tax ID 07-028.00-156
Ownership Fee Simple
SqFt Source Estimated
Security Features Security System
Special Listing Condition Standard
Read Less Info
Want to know what your home might be worth? Contact us for a FREE valuation!

Our team is ready to help you sell your home for the highest possible price ASAP

Bought with Michele A Endrich • BHHS Fox & Roach - Hockessin







