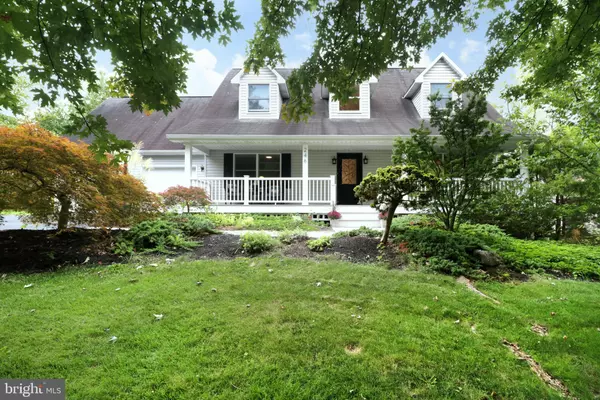$573,000
$580,000
1.2%For more information regarding the value of a property, please contact us for a free consultation.
4 Beds
4 Baths
3,079 SqFt
SOLD DATE : 12/11/2023
Key Details
Sold Price $573,000
Property Type Single Family Home
Sub Type Detached
Listing Status Sold
Purchase Type For Sale
Square Footage 3,079 sqft
Price per Sqft $186
Subdivision Nittany Orchard
MLS Listing ID PACE2507682
Sold Date 12/11/23
Style Cape Cod,Traditional
Bedrooms 4
Full Baths 3
Half Baths 1
HOA Y/N N
Abv Grd Liv Area 2,438
Originating Board BRIGHT
Year Built 1996
Annual Tax Amount $6,068
Tax Year 2022
Lot Size 0.340 Acres
Acres 0.34
Lot Dimensions 0.00 x 0.00
Property Description
Notice the charming curb appeal and wide front porch that provides a welcoming spot to greet you and your guests. Upon entering 246 Whitehill St. you'll be captivated by the main floor's blend of modern convenience and timeless charm. The separate living and dining areas feature beautiful hardwood floors and arched doorways throughout, creating an inviting atmosphere for gatherings and relaxation. The kitchen is the heart of the home, boasting quartz countertops, an island, bar and ample storage. It's a culinary haven where you can create and savor your favorite meals.
Connected seamlessly to the main floor, a stunning sunroom awaits. With a vaulted ceiling and strategically placed skylights, it bathes the room in natural light throughout the day. Adding to its allure, a cozy fireplace beckons you to unwind, making this space perfect for year-round enjoyment. Whether you're enjoying your morning coffee or hosting intimate gatherings, this sunroom offers tranquility and elegance.
Heading upstairs, you'll find the primary suite and additional bedrooms. The primary suite is a luxurious retreat, complete with a spa-like en-suite bathroom and spacious closets. The other bedrooms are generously sized, providing comfort and flexibility for your family or guests.
Venturing to the finished basement, you'll discover a versatile space that can be tailored to your needs. Whether you envision it as a home theater, a fitness area, or a cozy den, this area provides endless possibilities. It also features a full bathroom, ensuring convenience and functionality. Don't miss the cedar closet where you can store your special occasion or seasonal items.
As you make your way to the backyard, you'll be greeted by a large patio and deck, perfect for outdoor gatherings, grilling, or simply soaking in the tranquil surroundings. The property seamlessly connects to Nittany Orchard Park in the corner, offering a picturesque extension of your backyard.
This property offers a complete and harmonious living experience, from the well-appointed main floor to the inviting sunroom, spacious upstairs, versatile basement, and the outdoor oasis. It's not just a home; it's a story waiting to be written. Schedule a showing today and embark on the next chapter of your life at 246 Whitehill St.
Location
State PA
County Centre
Area College Twp (16419)
Zoning R-1
Rooms
Other Rooms Living Room, Dining Room, Primary Bedroom, Kitchen, Family Room, Sun/Florida Room, Laundry, Primary Bathroom, Full Bath, Half Bath, Additional Bedroom
Basement Full, Partially Finished
Interior
Interior Features Attic, Kitchen - Eat-In, WhirlPool/HotTub, Wet/Dry Bar, Cedar Closet(s), Skylight(s), Upgraded Countertops
Hot Water Electric
Heating Heat Pump(s)
Cooling Central A/C
Flooring Hardwood, Ceramic Tile, Carpet
Fireplaces Number 1
Fireplaces Type Gas/Propane
Equipment Water Conditioner - Owned, Oven/Range - Electric, Refrigerator, Dishwasher, Built-In Microwave, Washer, Dryer
Fireplace Y
Appliance Water Conditioner - Owned, Oven/Range - Electric, Refrigerator, Dishwasher, Built-In Microwave, Washer, Dryer
Heat Source Electric
Exterior
Exterior Feature Deck(s), Patio(s), Porch(es)
Parking Features Garage - Front Entry, Garage Door Opener, Oversized
Garage Spaces 2.0
Utilities Available Cable TV Available, Electric Available
Water Access N
View Park/Greenbelt
Roof Type Shingle
Street Surface Paved
Accessibility None
Porch Deck(s), Patio(s), Porch(es)
Attached Garage 2
Total Parking Spaces 2
Garage Y
Building
Lot Description Landscaping
Story 2
Foundation Active Radon Mitigation
Sewer Public Sewer
Water Public
Architectural Style Cape Cod, Traditional
Level or Stories 2
Additional Building Above Grade, Below Grade
New Construction N
Schools
School District State College Area
Others
Pets Allowed Y
Senior Community No
Tax ID 19-014-,209-,0000-
Ownership Fee Simple
SqFt Source Assessor
Acceptable Financing Cash, Conventional, FHA, VA
Listing Terms Cash, Conventional, FHA, VA
Financing Cash,Conventional,FHA,VA
Special Listing Condition Standard
Pets Allowed No Pet Restrictions
Read Less Info
Want to know what your home might be worth? Contact us for a FREE valuation!

Our team is ready to help you sell your home for the highest possible price ASAP

Bought with Rick Swanger • RE/MAX Centre Realty







