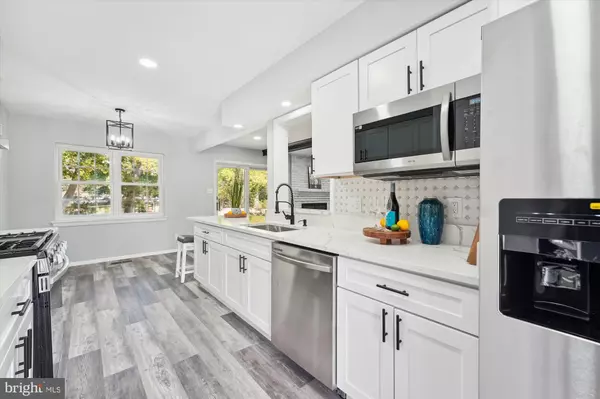$580,000
$599,900
3.3%For more information regarding the value of a property, please contact us for a free consultation.
5 Beds
4 Baths
2,748 SqFt
SOLD DATE : 12/08/2023
Key Details
Sold Price $580,000
Property Type Single Family Home
Sub Type Detached
Listing Status Sold
Purchase Type For Sale
Square Footage 2,748 sqft
Price per Sqft $211
Subdivision Tantallon On The Potomac
MLS Listing ID MDPG2093210
Sold Date 12/08/23
Style Cape Cod,Colonial,Raised Ranch/Rambler
Bedrooms 5
Full Baths 3
Half Baths 1
HOA Y/N N
Abv Grd Liv Area 2,748
Originating Board BRIGHT
Year Built 1965
Annual Tax Amount $5,897
Tax Year 2023
Lot Size 0.398 Acres
Acres 0.4
Property Description
Welcome home to 809 Swan Creek Rd in Fort Washington! This turn-key 5-bedroom 3.5 bath home boasts all the upgraded finishes you can ask for! LOCATION, LOCATION, LOCATION! Located in a beautiful community with many homes around the golf course, country club and marina, this home sits just across the street from the Tantallon Marina, a few minutes' drive to the National Golf Club, and close to the shops, restaurants and amenities at National Harbor, MGM, and less than 8 miles to Washington DC and Alexandria Virginia. When you walk inside the double front doors there is a large formal Living Room on the right and a Home Office or Formal Dining Room on your left, toward the family room you're greeted with an open floor plan with gorgeous vaulted ceilings and a fireplace! The beautifully updated modern kitchen features quartz counters, tile back-splash and stainless-steel appliances. All bathrooms have been updated with beautiful modern finishes. On the main level, there is a Primary bedroom with an en suite bathroom and 1 other additional bedroom. Just upstairs you will find 3 more spacious bedrooms, 1 upstairs bedroom with an en suite bathroom and another additional full hall bathroom. All new flooring throughout, freshly painted, new Roof, new HVAC and much more! Outside you’ll find an inviting outdoor space, nice patio and scenic views of the wooded setting. The long driveway offers plenty of parking and there is an attached 2 car garage. This home offers the perfect location for convenience and tranquility. Convenient commuter routes MD 210, 495, Accokeek Park and Ride to DC via MTA Commuter Bus.
Location
State MD
County Prince Georges
Zoning RR
Rooms
Other Rooms Primary Bedroom, Bedroom 2, Bedroom 1, Bathroom 1, Primary Bathroom, Half Bath
Main Level Bedrooms 2
Interior
Interior Features Breakfast Area, Combination Kitchen/Living, Dining Area, Entry Level Bedroom, Exposed Beams, Family Room Off Kitchen, Upgraded Countertops, Recessed Lighting, Primary Bath(s), Floor Plan - Open, Carpet, Combination Kitchen/Dining, Formal/Separate Dining Room, Kitchen - Eat-In, Kitchen - Island, Kitchen - Table Space, Soaking Tub
Hot Water Natural Gas, Electric
Cooling Central A/C
Flooring Luxury Vinyl Plank, Carpet, Ceramic Tile
Fireplaces Number 1
Fireplaces Type Wood
Equipment Built-In Microwave, Dishwasher, Disposal, Energy Efficient Appliances, Oven/Range - Gas, Range Hood, Refrigerator, Stainless Steel Appliances, Icemaker, Microwave, Oven - Self Cleaning
Fireplace Y
Window Features Double Hung,Low-E,Insulated
Appliance Built-In Microwave, Dishwasher, Disposal, Energy Efficient Appliances, Oven/Range - Gas, Range Hood, Refrigerator, Stainless Steel Appliances, Icemaker, Microwave, Oven - Self Cleaning
Heat Source Electric
Laundry Main Floor, Hookup
Exterior
Exterior Feature Patio(s), Brick
Parking Features Garage - Rear Entry
Garage Spaces 10.0
Water Access N
View Water
Roof Type Architectural Shingle
Accessibility 2+ Access Exits, 32\"+ wide Doors, Level Entry - Main, >84\" Garage Door
Porch Patio(s), Brick
Attached Garage 2
Total Parking Spaces 10
Garage Y
Building
Story 2
Foundation Other
Sewer Public Sewer
Water Public
Architectural Style Cape Cod, Colonial, Raised Ranch/Rambler
Level or Stories 2
Additional Building Above Grade, Below Grade
Structure Type Dry Wall,Beamed Ceilings
New Construction N
Schools
Middle Schools Accokeek Academy
High Schools Friendly
School District Prince George'S County Public Schools
Others
Pets Allowed Y
Senior Community No
Tax ID 17050399873
Ownership Fee Simple
SqFt Source Assessor
Acceptable Financing Cash, Conventional, FHA, VA, Private
Listing Terms Cash, Conventional, FHA, VA, Private
Financing Cash,Conventional,FHA,VA,Private
Special Listing Condition Standard
Pets Allowed No Pet Restrictions
Read Less Info
Want to know what your home might be worth? Contact us for a FREE valuation!

Our team is ready to help you sell your home for the highest possible price ASAP

Bought with Bradley K Griffin • Coldwell Banker Realty







