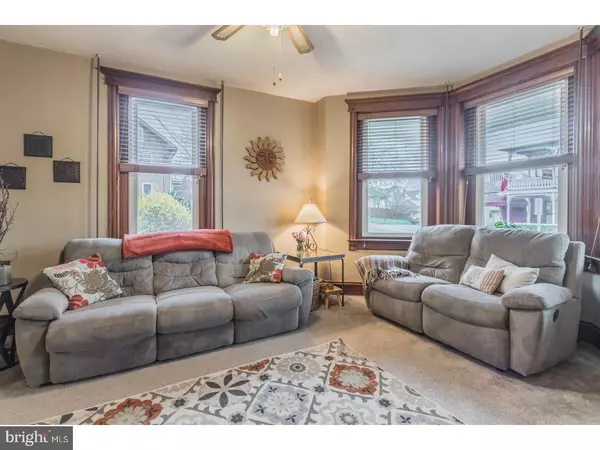$191,000
$189,900
0.6%For more information regarding the value of a property, please contact us for a free consultation.
4 Beds
4 Baths
1,972 SqFt
SOLD DATE : 07/06/2018
Key Details
Sold Price $191,000
Property Type Single Family Home
Sub Type Twin/Semi-Detached
Listing Status Sold
Purchase Type For Sale
Square Footage 1,972 sqft
Price per Sqft $96
Subdivision None Available
MLS Listing ID 1000475148
Sold Date 07/06/18
Style Victorian
Bedrooms 4
Full Baths 3
Half Baths 1
HOA Y/N N
Abv Grd Liv Area 1,972
Originating Board TREND
Year Built 1908
Annual Tax Amount $3,208
Tax Year 2018
Lot Size 7,000 Sqft
Acres 0.16
Lot Dimensions 44
Property Description
OPEN HOUSE CANCELLED 5/5. Beautiful 4BR Victorian Twin nicely tucked away in Upper Perkiomenville School District. This home is loaded with character and charm from the original woodwork to the transom windows, high ceilings throughout and entryway vestibule. Adorable front porch welcomes you into this move-in ready home. Living room with gorgeous newly installed windows with custom blinds, ceiling fan and pellet stove for those cold winter months. Newly added heartwood pine island with rustic light fixture leads you to the oversized kitchen. Cute window overlooking the backyard, ample counter and cabinet space along with recessed lighting and many additional updates. Half bath off the kitchen as well as newly relocated, convenient main floor laundry. The second level boasts three generous sized bedrooms with loads of closet space. Ceiling fans in most rooms, fresh custom paint, newer windows throughout with lifetime warranty and freshly painted full bath. The third level has a 4th bedroom, full bath and a bonus room, great for office, playroom or storage. Basement with bilco doors to easily access the backyard. Built in pantry and half bath as well. Out back you will find a tranquil retreat. Gardens and landscape, an oversized shed and two car garage all with electric. Easy access to route 663. This home won't last, schedule a tour today!
Location
State PA
County Montgomery
Area East Greenville Boro (10606)
Zoning LI
Rooms
Other Rooms Living Room, Dining Room, Primary Bedroom, Bedroom 2, Bedroom 3, Kitchen, Bedroom 1, Laundry, Other
Basement Full
Interior
Interior Features Kitchen - Island, Ceiling Fan(s), Exposed Beams, Kitchen - Eat-In
Hot Water Oil
Heating Oil, Hot Water
Cooling Wall Unit
Flooring Fully Carpeted, Vinyl
Equipment Built-In Range, Oven - Self Cleaning, Dishwasher, Disposal, Energy Efficient Appliances
Fireplace N
Window Features Bay/Bow,Energy Efficient,Replacement
Appliance Built-In Range, Oven - Self Cleaning, Dishwasher, Disposal, Energy Efficient Appliances
Heat Source Oil
Laundry Main Floor
Exterior
Exterior Feature Deck(s), Patio(s), Porch(es)
Garage Spaces 5.0
Utilities Available Cable TV
Water Access N
Roof Type Shingle,Slate
Accessibility None
Porch Deck(s), Patio(s), Porch(es)
Total Parking Spaces 5
Garage Y
Building
Lot Description Rear Yard
Story 2
Sewer Public Sewer
Water Public
Architectural Style Victorian
Level or Stories 2
Additional Building Above Grade
Structure Type 9'+ Ceilings
New Construction N
Schools
High Schools Upper Perkiomen
School District Upper Perkiomen
Others
Senior Community No
Tax ID 06-00-01320-006
Ownership Fee Simple
Read Less Info
Want to know what your home might be worth? Contact us for a FREE valuation!

Our team is ready to help you sell your home for the highest possible price ASAP

Bought with Barbara Guenst • Gerald W Snyder & Associates Inc







