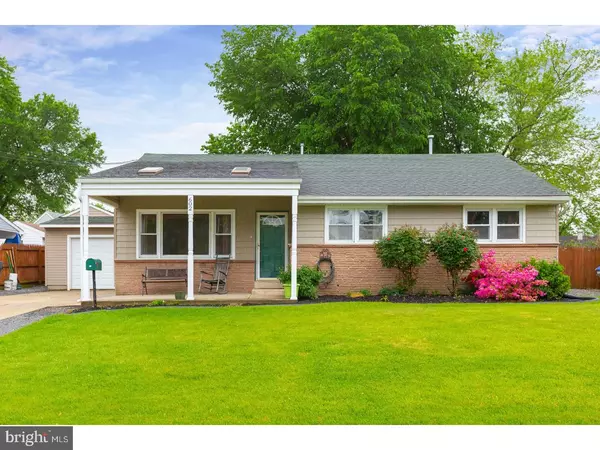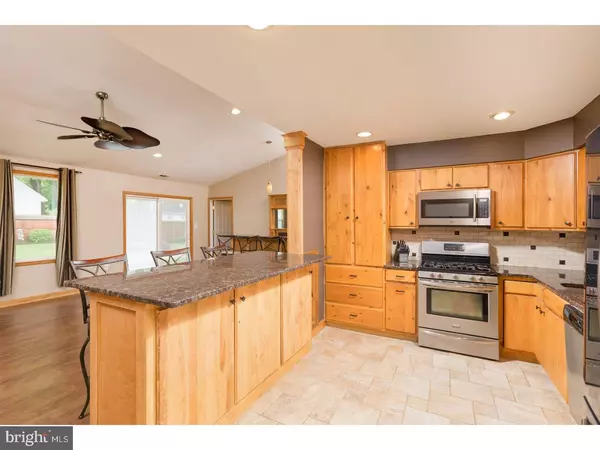$222,000
$240,000
7.5%For more information regarding the value of a property, please contact us for a free consultation.
4 Beds
2 Baths
1,700 SqFt
SOLD DATE : 07/06/2018
Key Details
Sold Price $222,000
Property Type Single Family Home
Sub Type Detached
Listing Status Sold
Purchase Type For Sale
Square Footage 1,700 sqft
Price per Sqft $130
Subdivision Buckingham Village
MLS Listing ID 1001531244
Sold Date 07/06/18
Style Ranch/Rambler
Bedrooms 4
Full Baths 2
HOA Y/N N
Abv Grd Liv Area 1,700
Originating Board TREND
Year Built 1960
Annual Tax Amount $5,616
Tax Year 2017
Lot Size 10,890 Sqft
Acres 0.25
Lot Dimensions 139X84
Property Description
Welcome Home to Buckingham Village in Beautiful Mantua Township! This Expanded Rancher is NOT like the rest! Offering 4BR & 2 Full Baths, there is plenty of room here for everyone! The pride of ownership is obvious from the moment you arrive. Take in the Covered Front Porch, the manicured lawn, newer siding & stone water table, detached garage with portico, expanded driveway & two aprons for additional parking. Most renovations were done 10 years ago, with New Roof, Windows, Doors, HVAC, and Water Heater installed at that time. Inside is fresh paint, Newer Laminate Wood Flooring, Formal Living or Dining Room, 3 Bedrooms, and Full bath; the addition offers a Custom Kitchen with Stainless Steel Appliance Package, Solid Pine Custom Built Cabinetry, Granite Counters & Huge Breakfast Bar. Perfect for entertaining, the kitchen is open to the spacious family room, with Custom Bar, Vaulted Ceiling, & Sliding Glass Door access to the large Fenced-In back yard. The Master Suite offers Vaulted Ceiling, Full Ensuite Bath & Walk-In Closet. Nothing to do here but move in!
Location
State NJ
County Gloucester
Area Mantua Twp (20810)
Zoning RES
Rooms
Other Rooms Living Room, Primary Bedroom, Bedroom 2, Bedroom 3, Kitchen, Family Room, Bedroom 1, Laundry, Attic
Interior
Interior Features Primary Bath(s), Kitchen - Island, Kitchen - Eat-In
Hot Water Natural Gas
Heating Gas, Forced Air
Cooling Central A/C
Flooring Fully Carpeted
Fireplace N
Heat Source Natural Gas
Laundry Main Floor
Exterior
Exterior Feature Patio(s)
Garage Spaces 3.0
Fence Other
Water Access N
Roof Type Shingle
Accessibility None
Porch Patio(s)
Total Parking Spaces 3
Garage Y
Building
Story 1
Sewer Public Sewer
Water Public
Architectural Style Ranch/Rambler
Level or Stories 1
Additional Building Above Grade
Structure Type Cathedral Ceilings
New Construction N
Schools
Middle Schools Clearview Regional
High Schools Clearview Regional
School District Clearview Regional Schools
Others
Senior Community No
Tax ID 10-00239-00010
Ownership Fee Simple
Acceptable Financing Conventional, VA, FHA 203(b), USDA
Listing Terms Conventional, VA, FHA 203(b), USDA
Financing Conventional,VA,FHA 203(b),USDA
Read Less Info
Want to know what your home might be worth? Contact us for a FREE valuation!

Our team is ready to help you sell your home for the highest possible price ASAP

Bought with Barbara A Uhl • Century 21 Alliance - Mantua







