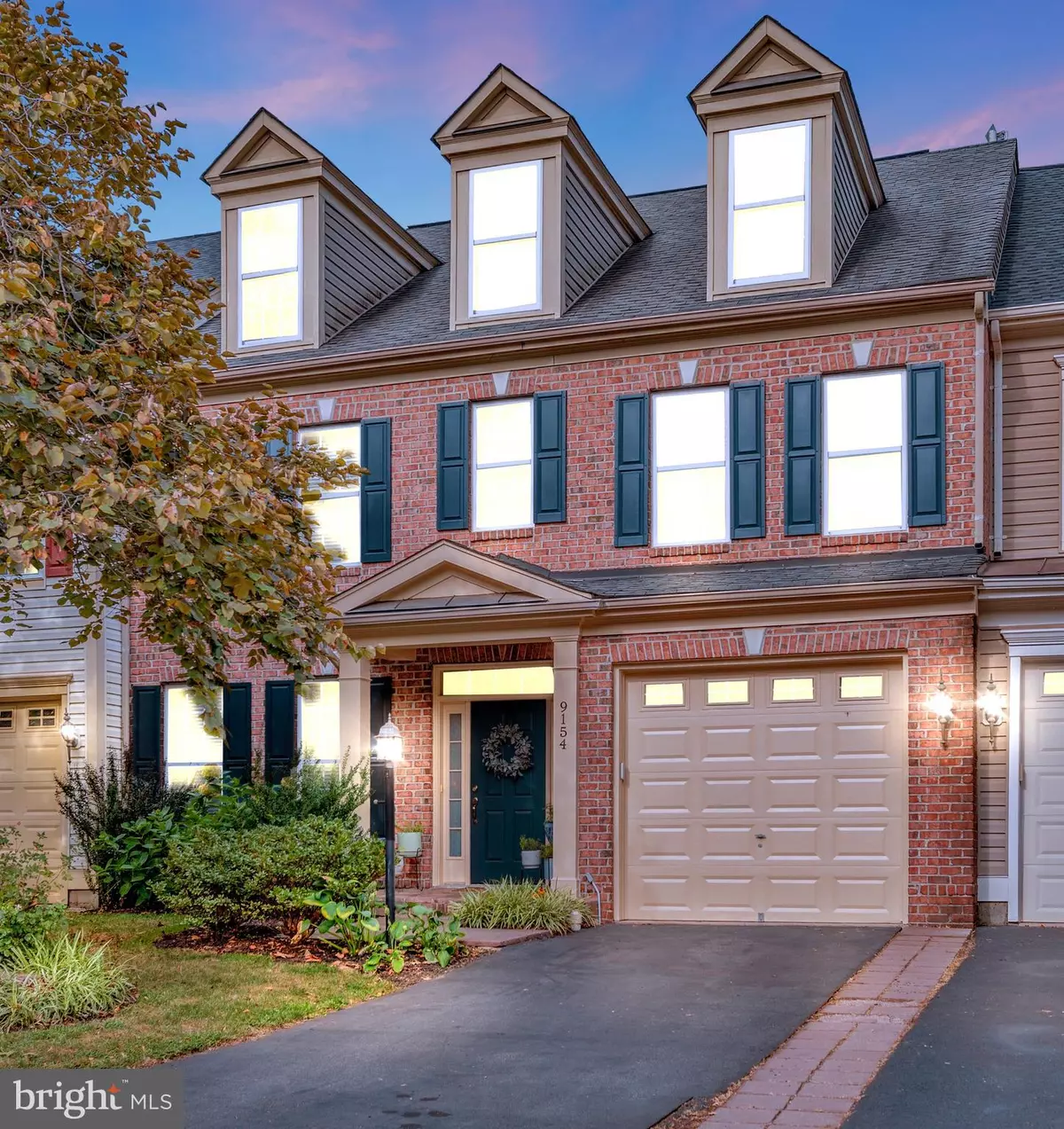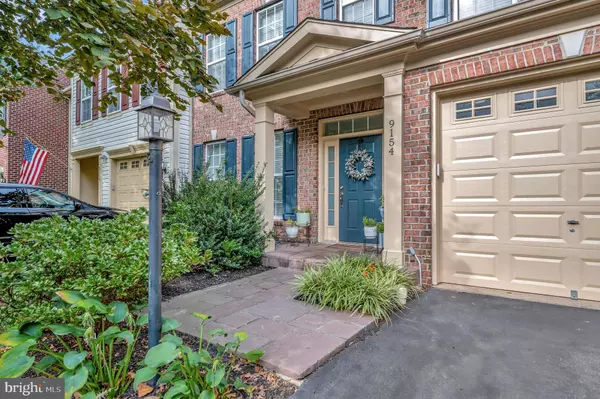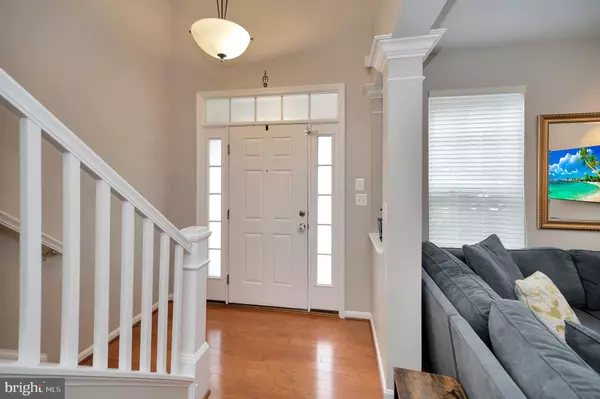$585,000
$580,000
0.9%For more information regarding the value of a property, please contact us for a free consultation.
3 Beds
3 Baths
2,964 SqFt
SOLD DATE : 12/08/2023
Key Details
Sold Price $585,000
Property Type Townhouse
Sub Type Interior Row/Townhouse
Listing Status Sold
Purchase Type For Sale
Square Footage 2,964 sqft
Price per Sqft $197
Subdivision Victory Lakes
MLS Listing ID VAPW2060168
Sold Date 12/08/23
Style Colonial
Bedrooms 3
Full Baths 2
Half Baths 1
HOA Fees $114/mo
HOA Y/N Y
Abv Grd Liv Area 2,964
Originating Board BRIGHT
Year Built 2005
Annual Tax Amount $5,421
Tax Year 2022
Lot Size 3,171 Sqft
Acres 0.07
Property Description
Welcome to your home, sweet home in the sought-after Victory Lakes community! This enormous 3-level garage-townhome has just under 3,000 square-feet of living space, an open floorplan, gleaming hardwood flooring throughout and OPTIONAL 4th bedroom with bathroom rough-in in finished loft. On the main level you'll find a family room and dining room in the front of the house and a second family room and eat-in off the gourmet kitchen in the back. The second family room has a stone two-way fireplace that can heat your home and patio! The kitchen is a chef's delight - new stainless steel appliances, gas stove, double-ovens, granite countertops and a large walk-in pantry. The eat-in is flooded with light from extra large windows and french doors leading to the patio. The back patio is an entertainer's dream! Bistro lights give gentle ambiance, the double sided fireplace gives warmth and appeal no matter the season, plus the mature trees and newly stained 6' fence provide added privacy. Upstairs are 3 oversized bedrooms and two full baths. The primary suite is the perfect size for resting and relaxing. There are two walk-in closets on the way to the primary bath where you'll find double vanity sinks, an oversized soaking tub, a separate water-closet and large shower. Bedroom 2 has beautiful natural light with plenty of space to rest and play. Bedroom 3 has a large walk-in closet. Upstairs laundry makes your life a breeze! The laundry room includes washer/dryer (bought 2020) with a sink and ample hanging space. The large third level loft has room for bedroom 4 or a fantastic flex room! There is a bathroom rough-in in the closet on level 3 so it's ready to become the perfect en-suite space. Victory Lakes has fantastic amenities including 3 pools, playgrounds, a gym, a beautiful clubhouse and fun events year-round! What are you waiting for?
Location
State VA
County Prince William
Zoning R6
Rooms
Other Rooms Living Room, Dining Room, Primary Bedroom, Bedroom 2, Bedroom 3, Kitchen, Family Room, Foyer, Loft
Interior
Interior Features Kitchen - Gourmet, Family Room Off Kitchen, Kitchen - Island, Combination Kitchen/Living, Kitchen - Table Space, Kitchen - Eat-In, Primary Bath(s), Upgraded Countertops, Crown Moldings, Wood Floors, Recessed Lighting, Floor Plan - Open
Hot Water Natural Gas
Heating Forced Air
Cooling Central A/C
Flooring Hardwood, Carpet
Fireplaces Number 1
Fireplaces Type Fireplace - Glass Doors, Mantel(s)
Equipment Washer/Dryer Hookups Only, Disposal, Dishwasher, Cooktop, Exhaust Fan, Oven - Self Cleaning, Oven - Double, Oven - Wall, Oven/Range - Gas, Refrigerator
Fireplace Y
Window Features Screens
Appliance Washer/Dryer Hookups Only, Disposal, Dishwasher, Cooktop, Exhaust Fan, Oven - Self Cleaning, Oven - Double, Oven - Wall, Oven/Range - Gas, Refrigerator
Heat Source Natural Gas
Exterior
Exterior Feature Patio(s)
Parking Features Garage - Front Entry
Garage Spaces 1.0
Fence Rear
Amenities Available Club House, Common Grounds, Jog/Walk Path, Lake, Pool - Outdoor, Swimming Pool, Tot Lots/Playground
Water Access N
Accessibility None
Porch Patio(s)
Attached Garage 1
Total Parking Spaces 1
Garage Y
Building
Story 3
Foundation Block
Sewer Public Sewer
Water Public
Architectural Style Colonial
Level or Stories 3
Additional Building Above Grade, Below Grade
Structure Type 9'+ Ceilings,Dry Wall
New Construction N
Schools
Elementary Schools Victory
Middle Schools Marsteller
High Schools Stonewall Jackson
School District Prince William County Public Schools
Others
Pets Allowed Y
HOA Fee Include Pool(s),Trash,Other,Management
Senior Community No
Tax ID 7596-21-2058
Ownership Fee Simple
SqFt Source Assessor
Security Features Smoke Detector
Acceptable Financing Cash, Conventional, FHA, VA
Listing Terms Cash, Conventional, FHA, VA
Financing Cash,Conventional,FHA,VA
Special Listing Condition Standard
Pets Allowed No Pet Restrictions
Read Less Info
Want to know what your home might be worth? Contact us for a FREE valuation!

Our team is ready to help you sell your home for the highest possible price ASAP

Bought with Alejandro Pinto • Fairfax Realty Select






