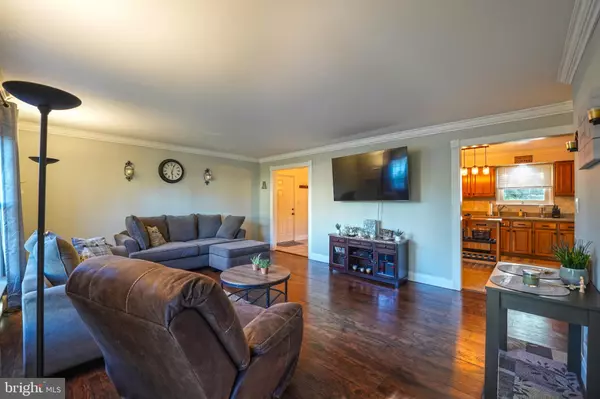$497,000
$490,000
1.4%For more information regarding the value of a property, please contact us for a free consultation.
5 Beds
2 Baths
1,680 SqFt
SOLD DATE : 12/08/2023
Key Details
Sold Price $497,000
Property Type Single Family Home
Sub Type Detached
Listing Status Sold
Purchase Type For Sale
Square Footage 1,680 sqft
Price per Sqft $295
Subdivision Hamilton Area
MLS Listing ID NJME2035204
Sold Date 12/08/23
Style Cape Cod
Bedrooms 5
Full Baths 2
HOA Y/N N
Abv Grd Liv Area 1,680
Originating Board BRIGHT
Year Built 1992
Annual Tax Amount $8,504
Tax Year 2022
Lot Size 0.275 Acres
Acres 0.28
Lot Dimensions 80.00 x 150.00
Property Description
BACK ON MARKET BUYER COULD NOT PERFORM. Move in ready , exceptional 4 bed/ 2 full bath home. Sits on a level lot, in a beautiful neighborhood of meticulously maintained homes. Features include rich engineered wood flooring, beautiful moldings on all archways. Large eat-in kitchen and breakfast room which boasts lots of storage space, stainless LG refrigerator, microwave, Kenmore Elite Series stove and dishwasher, new pendant lighting, newer moisture resistant Hi-MACS solid surface countertops, stainless sink, tiled flooring and sliding glass doors leading to an expansive double deck and landscaped backyard plus a pool!! The entire home has recently been painted and has all newer knobs and hardware on doors. All four bedrooms are a really good size with two full updated bathrooms which are a plus. The basement is fully finished which creates more living space and has a large Recreation room and additional rooms which can be used as office, exercise or guest room/playrooms. The Laundry area has Kenmore Elite Series washer and dryer. A portion of the deck has been redone and the entire deck has been recently painted. Windows were replaced in 2008, Newer Hot Water Heater in 2017. The front storm door w/ keep safe glass was recently replaced. The AC and heating system is only 4 years old, the roof is only 3 years old and is complete with GAF weather stopper. Located in the Steinert school system and close to Route 130, with easy access to great shopping. This home is turn key and ready to spoil its new owners!! Come and see today!!
Location
State NJ
County Mercer
Area Hamilton Twp (21103)
Zoning R10
Rooms
Other Rooms Living Room, Bedroom 2, Bedroom 3, Bedroom 4, Kitchen, Bedroom 1, Bathroom 1, Bathroom 2
Basement Full, Fully Finished, Space For Rooms
Main Level Bedrooms 2
Interior
Interior Features Carpet, Entry Level Bedroom, Kitchen - Eat-In, Tub Shower, Ceiling Fan(s), Wood Floors
Hot Water Natural Gas
Heating Forced Air
Cooling Central A/C, Ceiling Fan(s)
Flooring Carpet, Ceramic Tile
Equipment Dishwasher, Dryer, Microwave, Refrigerator, Washer, Stove, Oven/Range - Gas, Stainless Steel Appliances
Furnishings No
Fireplace N
Appliance Dishwasher, Dryer, Microwave, Refrigerator, Washer, Stove, Oven/Range - Gas, Stainless Steel Appliances
Heat Source Natural Gas
Laundry Basement
Exterior
Exterior Feature Deck(s)
Parking Features Built In, Garage - Front Entry
Garage Spaces 2.0
Fence Rear, Chain Link
Pool Above Ground, Permits
Utilities Available Electric Available, Natural Gas Available, Water Available, Sewer Available
Water Access N
Roof Type Asphalt,Shingle
Accessibility None
Porch Deck(s)
Attached Garage 1
Total Parking Spaces 2
Garage Y
Building
Lot Description Level
Story 2
Foundation Concrete Perimeter, Slab, Active Radon Mitigation
Sewer Public Sewer
Water Public
Architectural Style Cape Cod
Level or Stories 2
Additional Building Above Grade, Below Grade
Structure Type Vinyl
New Construction N
Schools
Elementary Schools Yardville E.S.
Middle Schools Reynolds
High Schools Hamilton East-Steinert H.S.
School District Hamilton Township
Others
Pets Allowed Y
Senior Community No
Tax ID 03-02663-00037
Ownership Fee Simple
SqFt Source Estimated
Acceptable Financing Cash, Conventional, FHA, VA
Listing Terms Cash, Conventional, FHA, VA
Financing Cash,Conventional,FHA,VA
Special Listing Condition Standard
Pets Allowed No Pet Restrictions
Read Less Info
Want to know what your home might be worth? Contact us for a FREE valuation!

Our team is ready to help you sell your home for the highest possible price ASAP

Bought with Brandon Rasmussen • Keller Williams Premier







