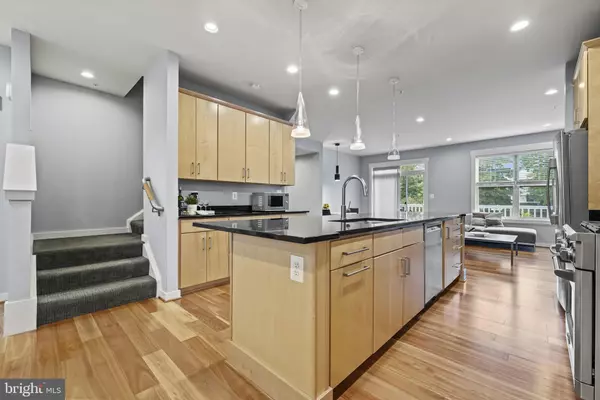$668,000
$670,000
0.3%For more information regarding the value of a property, please contact us for a free consultation.
3 Beds
4 Baths
2,400 SqFt
SOLD DATE : 12/01/2023
Key Details
Sold Price $668,000
Property Type Townhouse
Sub Type Interior Row/Townhouse
Listing Status Sold
Purchase Type For Sale
Square Footage 2,400 sqft
Price per Sqft $278
Subdivision Brambleton Overlook
MLS Listing ID VALO2060012
Sold Date 12/01/23
Style Contemporary
Bedrooms 3
Full Baths 3
Half Baths 1
HOA Fees $228/mo
HOA Y/N Y
Abv Grd Liv Area 2,400
Originating Board BRIGHT
Year Built 2011
Annual Tax Amount $5,207
Tax Year 2023
Lot Size 2,178 Sqft
Acres 0.05
Property Description
*PRICE IMPROVEMENT* Live the Brambleton lifestyle! This beautifully appointed, 4-level townhome with a 2-car garage offers everything you need to live in comfort and style . You're welcomed inside with warm, hardwood flooring throughout the first and second levels and upgraded carpet on the 3rd and 4th levels. The flexible entry level space works perfectly as an office, fitness area or could be easily converted into a 4th bedroom. The main living area of the home features an expansive breakfast bar, tons of cabinet space, GE Monogram gas range, modern glass & metal tile backsplash, large dining area and a balcony just the right size for enjoying your morning coffee or tossing something on the grill for dinner. Each of the three bedrooms offers walk-in closets and en-suite bathrooms providing privacy and convenience. The large rooftop terrace offers entertaining opportunities for fun get togethers or quiet evenings enjoying the sunset.
The amenity rich Brambleton Community includes multiple pools, basketball, volleyball, tennis courts, play areas, 18 miles of paved trails, clubhouse, and parks. The monthly HOA fee includes FIOS internet & cable and lawn maintenance. You'll be within walking distance to the Brambleton Town Center which offers delicious dining choices, grocery, entertainment options and a state-of-the-art library. Enjoy easy access to major roads, a Park & Ride Lot and the recently opened Silver Line Ashburn Metro station. And don't forget to check out the Farmers & Artisans market on Sundays!
Location
State VA
County Loudoun
Zoning PDH4
Interior
Interior Features Breakfast Area, Carpet, Ceiling Fan(s), Dining Area, Floor Plan - Open, Kitchen - Gourmet, Kitchen - Island, Primary Bath(s), Recessed Lighting, Soaking Tub, Sprinkler System, Walk-in Closet(s), Wood Floors
Hot Water Natural Gas
Heating Forced Air
Cooling Central A/C, Ceiling Fan(s)
Flooring Carpet, Ceramic Tile, Hardwood
Equipment Dishwasher, Disposal, Dryer - Electric, Exhaust Fan, Microwave, Oven/Range - Gas, Range Hood, Refrigerator, Six Burner Stove, Stainless Steel Appliances, Washer, Water Heater
Fireplace N
Appliance Dishwasher, Disposal, Dryer - Electric, Exhaust Fan, Microwave, Oven/Range - Gas, Range Hood, Refrigerator, Six Burner Stove, Stainless Steel Appliances, Washer, Water Heater
Heat Source Natural Gas
Exterior
Parking Features Garage - Rear Entry
Garage Spaces 2.0
Amenities Available Basketball Courts, Bike Trail, Club House, Common Grounds, Jog/Walk Path, Pool - Outdoor, Soccer Field, Tennis Courts, Tot Lots/Playground, Community Center, Volleyball Courts
Water Access N
Roof Type Asphalt
Accessibility None
Attached Garage 2
Total Parking Spaces 2
Garage Y
Building
Story 4
Foundation Slab
Sewer Public Sewer
Water Public
Architectural Style Contemporary
Level or Stories 4
Additional Building Above Grade, Below Grade
New Construction N
Schools
Elementary Schools Moorefield Station
Middle Schools Eagle Ridge
High Schools Briar Woods
School District Loudoun County Public Schools
Others
HOA Fee Include Cable TV,Fiber Optics at Dwelling,Snow Removal,Trash,Management,Lawn Maintenance
Senior Community No
Tax ID 158151571000
Ownership Fee Simple
SqFt Source Assessor
Acceptable Financing Cash, Conventional, FHA, VA
Listing Terms Cash, Conventional, FHA, VA
Financing Cash,Conventional,FHA,VA
Special Listing Condition Standard
Read Less Info
Want to know what your home might be worth? Contact us for a FREE valuation!

Our team is ready to help you sell your home for the highest possible price ASAP

Bought with Jason M Berg • Keller Williams Realty







