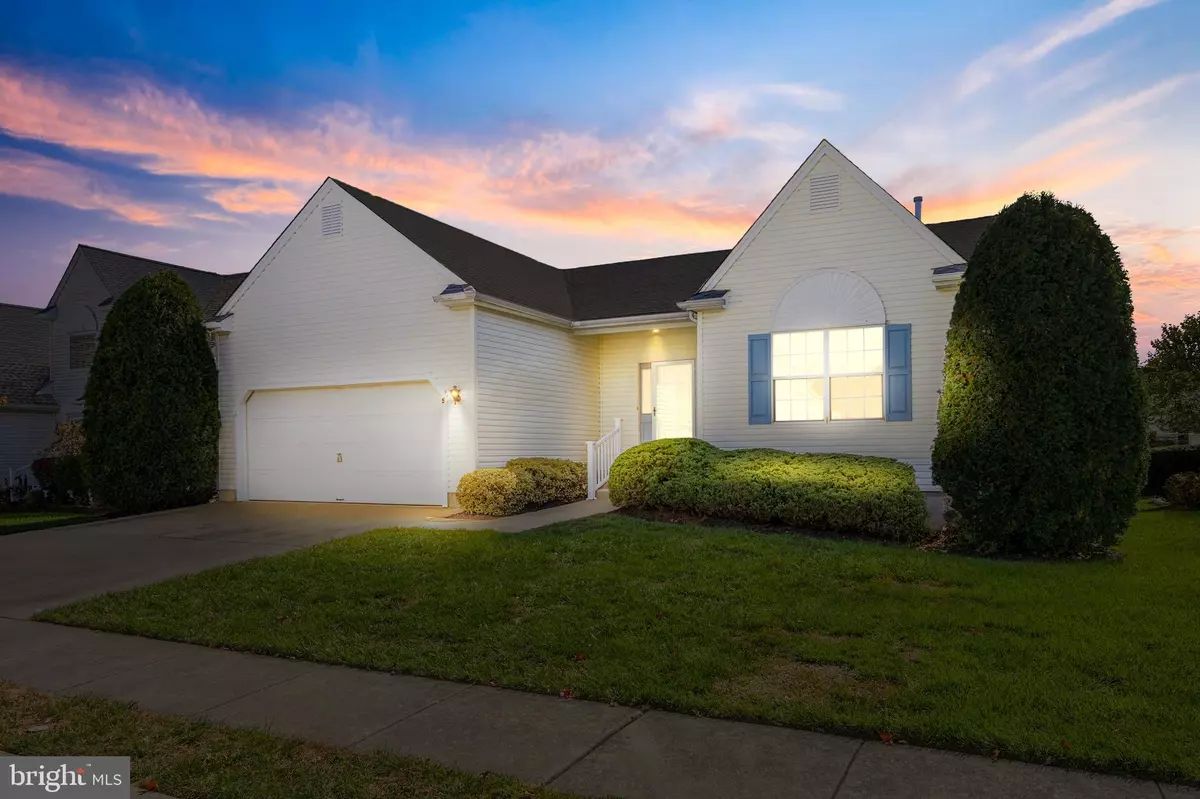$387,502
$359,900
7.7%For more information regarding the value of a property, please contact us for a free consultation.
3 Beds
2 Baths
1,454 SqFt
SOLD DATE : 11/30/2023
Key Details
Sold Price $387,502
Property Type Single Family Home
Sub Type Detached
Listing Status Sold
Purchase Type For Sale
Square Footage 1,454 sqft
Price per Sqft $266
Subdivision Ashley Crossing
MLS Listing ID NJBL2054752
Sold Date 11/30/23
Style Ranch/Rambler
Bedrooms 3
Full Baths 2
HOA Fees $100/mo
HOA Y/N Y
Abv Grd Liv Area 1,454
Originating Board BRIGHT
Year Built 1999
Annual Tax Amount $8,839
Tax Year 2022
Lot Size 7,841 Sqft
Acres 0.18
Lot Dimensions 0.00 x 0.00
Property Description
Welcome to comfortable living in the 55+ community of Ashley Crossing. This Ranch-style home, featuring 3 bedrooms and 2 baths, has undergone a thoughtful refresh, including a new roof, fresh paint and all-new carpeting throughout, making an easier move-in process, allowing you to personalize and update at your own pace. Ample natural light streams through the windows, enhancing the warm and inviting atmosphere. The living room is adorned with a corner fireplace, providing the perfect cozy spot for relaxation. French doors lead to a deck, inviting you to relax and enjoy the outdoors. The galley-style kitchen boasts wooden oak cabinets, combining functionality and classic aesthetics. The primary bedroom offers a walk-in closet and a full bath with a stall shower and a soaking tub. It's the perfect place to unwind after a long day. For additional space and versatility, the full basement is partially finished, offering room for storage and endless possibilities for customization. Located in a convenient neighborhood close to Route 130 and shopping, this home is perfectly situated for all your daily needs. Don't miss the opportunity to make this house your new home!
Location
State NJ
County Burlington
Area Delran Twp (20310)
Zoning RES.
Rooms
Other Rooms Living Room, Dining Room, Primary Bedroom, Bedroom 2, Bedroom 3, Kitchen, Basement
Basement Full, Partially Finished
Main Level Bedrooms 3
Interior
Interior Features Attic, Carpet, Ceiling Fan(s), Dining Area, Kitchen - Galley, Primary Bath(s), Tub Shower
Hot Water Natural Gas
Heating Forced Air
Cooling Central A/C
Flooring Carpet, Vinyl
Fireplaces Number 1
Fireplaces Type Corner
Equipment Dishwasher, Dryer, Oven/Range - Electric, Refrigerator, Washer
Fireplace Y
Appliance Dishwasher, Dryer, Oven/Range - Electric, Refrigerator, Washer
Heat Source Natural Gas
Laundry Main Floor
Exterior
Exterior Feature Deck(s)
Parking Features Garage - Front Entry, Garage Door Opener, Inside Access
Garage Spaces 2.0
Amenities Available Club House
Water Access N
Roof Type Pitched,Shingle
Accessibility None
Porch Deck(s)
Attached Garage 2
Total Parking Spaces 2
Garage Y
Building
Story 1
Foundation Concrete Perimeter
Sewer Public Sewer
Water Public
Architectural Style Ranch/Rambler
Level or Stories 1
Additional Building Above Grade, Below Grade
New Construction N
Schools
Elementary Schools Millbridge E.S.
Middle Schools Delran M.S.
High Schools Delran H.S.
School District Delran Township Public Schools
Others
HOA Fee Include Common Area Maintenance,Lawn Maintenance,Snow Removal
Senior Community Yes
Age Restriction 55
Tax ID 10-00120 04-00003
Ownership Fee Simple
SqFt Source Assessor
Acceptable Financing Cash, Conventional, FHA, VA
Listing Terms Cash, Conventional, FHA, VA
Financing Cash,Conventional,FHA,VA
Special Listing Condition Standard
Read Less Info
Want to know what your home might be worth? Contact us for a FREE valuation!

Our team is ready to help you sell your home for the highest possible price ASAP

Bought with Suzanne Hoover • Compass New Jersey, LLC - Haddon Township







