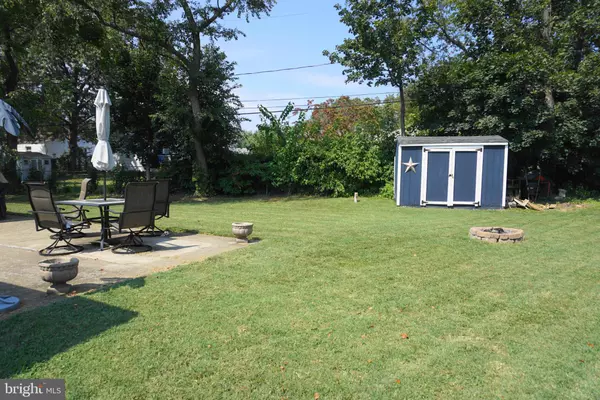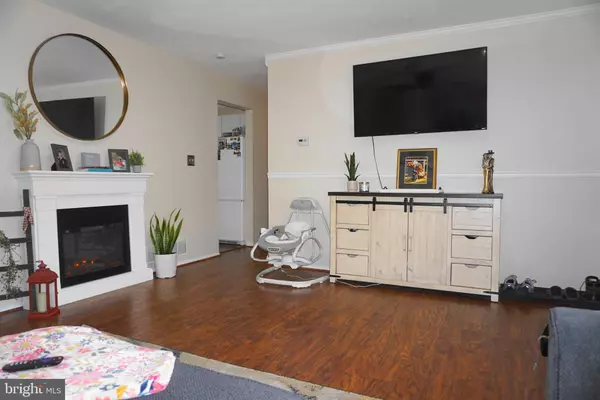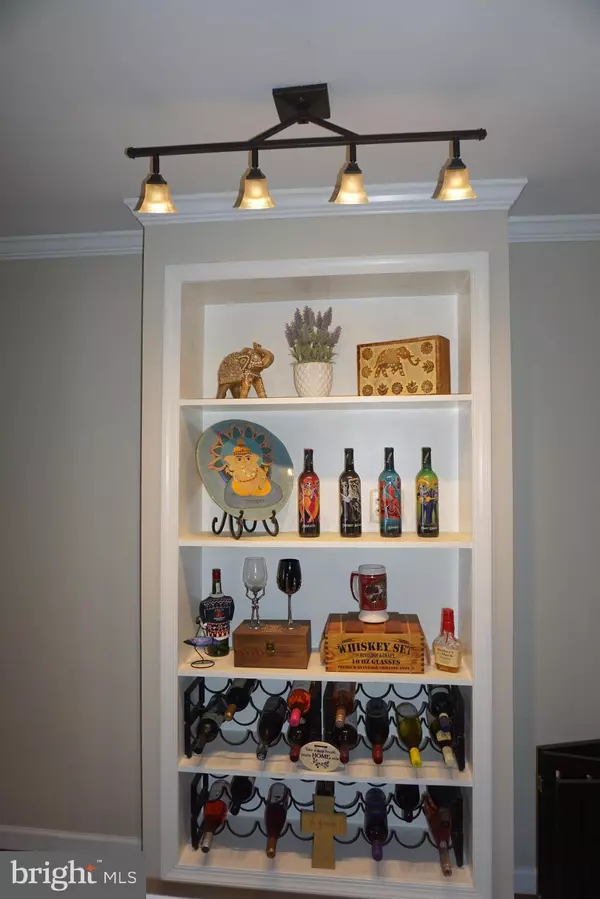$319,500
$309,900
3.1%For more information regarding the value of a property, please contact us for a free consultation.
3 Beds
1 Bath
1,795 SqFt
SOLD DATE : 11/30/2023
Key Details
Sold Price $319,500
Property Type Single Family Home
Sub Type Detached
Listing Status Sold
Purchase Type For Sale
Square Footage 1,795 sqft
Price per Sqft $177
Subdivision Rambleton Acres
MLS Listing ID DENC2049116
Sold Date 11/30/23
Style Ranch/Rambler
Bedrooms 3
Full Baths 1
HOA Y/N N
Abv Grd Liv Area 1,176
Originating Board BRIGHT
Year Built 1964
Annual Tax Amount $1,474
Tax Year 2022
Lot Size 0.260 Acres
Acres 0.26
Property Description
This house is adorable and well-maintained. The finished basement adds 619 sq ft of living space. For a total of 1795 sq ft. Starting with the outside the seller recently expanded the driveway for able parking. The charming front porch gives you a view of the cul-de-sac. As you enter you will notice quality flooring in the living room, hall, and the bedrooms have newer neutral carpet.
The whole home is a neutral color for anyone to enjoy. The kitchen has laminate flooring, granite look-a-like countertops, and white cabinets. French doors lead to a beautiful addition that can be anything you like. It is a perfect room for a family room or dining area. The addition has a door leading to the fenced large rear yard. The bath was just upgraded to add a bathtub. The huge finished basement currently serves as a family room and a bedroom. There are closets with quality 6-panel doors. Next to the closets, the area can be a play area or just about anything you want to do. Part of the basement is the laundry and storage. Outside there is a nice concrete patio and 2 sheds. This yard is perfect for entertaining, there is a ton of space for family and friends to enjoy a summer BBQ, or if you have a dog they will love all the space to run around. The wood fencing is brand new and sheds were recently painted. Nice nice-sized backyard is great for having a dog, or summer BBQs This is move-in ready! Great opportunity! This house also qualifies for a special NO DOWN PAYMENT, no PMI, and a reduced rate program through Meridian Bank.
Location
State DE
County New Castle
Area New Castle/Red Lion/Del.City (30904)
Zoning RES
Rooms
Other Rooms Living Room, Dining Room, Primary Bedroom, Bedroom 2, Kitchen, Family Room, Basement, Bedroom 1, Sun/Florida Room
Basement Full, Fully Finished
Main Level Bedrooms 3
Interior
Interior Features Kitchen - Eat-In, Upgraded Countertops
Hot Water Natural Gas
Heating Central
Cooling Central A/C
Flooring Fully Carpeted, Vinyl
Equipment Built-In Range
Appliance Built-In Range
Heat Source Natural Gas
Laundry Basement
Exterior
Exterior Feature Patio(s)
Garage Spaces 4.0
Fence Wood, Chain Link
Water Access N
Roof Type Asphalt
Accessibility None
Porch Patio(s)
Total Parking Spaces 4
Garage N
Building
Lot Description Cul-de-sac, Level
Story 1
Foundation Block
Sewer Public Sewer
Water Public
Architectural Style Ranch/Rambler
Level or Stories 1
Additional Building Above Grade, Below Grade
New Construction N
Schools
School District Colonial
Others
Senior Community No
Tax ID 10-030.10-104
Ownership Fee Simple
SqFt Source Estimated
Acceptable Financing Conventional, VA, FHA 203(b)
Listing Terms Conventional, VA, FHA 203(b)
Financing Conventional,VA,FHA 203(b)
Special Listing Condition Standard
Read Less Info
Want to know what your home might be worth? Contact us for a FREE valuation!

Our team is ready to help you sell your home for the highest possible price ASAP

Bought with Elizabeth J Ayers • RE/MAX Town & Country







