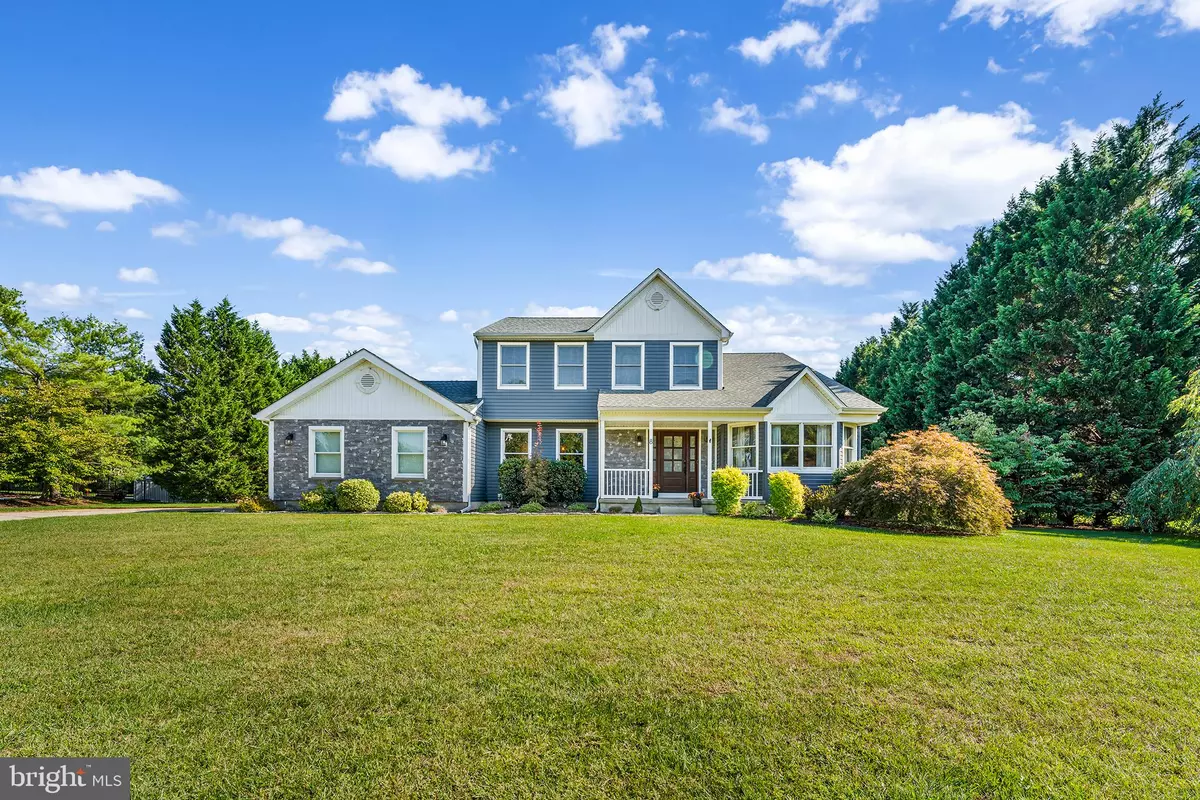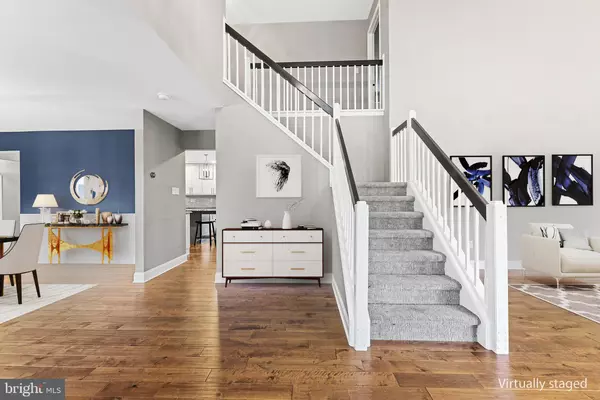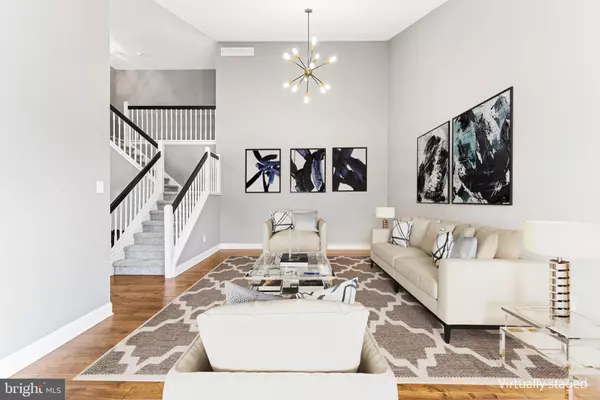$655,000
$625,000
4.8%For more information regarding the value of a property, please contact us for a free consultation.
3 Beds
4 Baths
2,407 SqFt
SOLD DATE : 11/17/2023
Key Details
Sold Price $655,000
Property Type Single Family Home
Sub Type Detached
Listing Status Sold
Purchase Type For Sale
Square Footage 2,407 sqft
Price per Sqft $272
Subdivision Silver Springs
MLS Listing ID NJGL2034394
Sold Date 11/17/23
Style Contemporary
Bedrooms 3
Full Baths 2
Half Baths 2
HOA Y/N N
Abv Grd Liv Area 2,407
Originating Board BRIGHT
Year Built 1992
Annual Tax Amount $11,904
Tax Year 2022
Lot Dimensions 137.00 x 0.00
Property Description
This exquisitely maintained, two-story, custom home is one-of-a-kind and nestled in the highly desirable area of Washington Township. The home boasts countless upgrades and features, including: 1st Story: Front door with wood and side glass panels; Two-story, open foyer with balcony; 4" hardwood flooring throughout main floor, including living room, family room, dining room, and kitchen; Formal Living Room with cathedral ceilings and large bay window. Completely upgraded kitchen with amazing amenities, including but not limited to: Custom 36-inch wood cabinets with crown molding and glass accent doors, which provide lots of storage space; Custom, two-tone countertops (matte black and mutli-colored (white/gray) granite) with ogee edges and a marble backsplash; A 10-foot center island, which houses several appliances (oven #1 and microwave) and a built-in trash cabinet, and upgraded pendant lighting; Dual ovens (one gas and one electric); Stainless steel appliances (Kitchenaid and Whirlpool), which includes a five-burner, self-self cleaning range with a second oven, water pot filler, wine cooler, custom stainless steel range hood, and dishwasher; and A large pantry off of the kitchen area. Spacious family room off of the kitchen includes a shiplap accent wall with a wood mantel, built-in wiring for surround sound speakers, and a built-in, retractable 120'' projector screen. From this room, french doors with a built-in screen lead to an extra large, raised patio with vinyl railings and curtains. First floor laundry/mud room with vinyl herringbone flooring, stainless steel sink, and upgraded cabinets as well as access to garage and backyard; First floor half-bath with vinyl herringbone flooring, wood cabinet, and granite counter top; Finished two-car garage with epoxy flooring, LED lightning, and attic access (with drop-down ladder); 2nd Story Large, owner's suite with shiplap accent wall, one walk-in closet with wire shelving, and one additional closet with an on-suite bathroom; Private, upgraded owner's suite bathroom with marble flooring, two porcelain undermount sinks, vanity with granite countertops, subway tiling, heat lamp with timer, and marble/glass oversized shower with two rainfall heads; Two, additional, and spacious bedrooms with ceiling fans; Full bath with ceramic tile plank flooring, white vanity with granite countertops, a porcelain undermount sink, porcelain tub with ceramic tile/glass tile, and glass enclosure; Basement Completely remodeled and finished basement, which adds approximately 1,000 sq. feet of additional, useable living space; The main basement area includes built-in electric fireplace, vinyl plank flooring, custom bar area with white cabinets and stained butcher block countertops, and whole wall desk with matching stained butcher block countertops; Off of the main area, there is a fourth room, which can be used as an office, workout space, or additional living space, which could also be converted into a 4th bedroom; and Half bath with vinyl flooring and vanity with ceramic top. Backyard Complete backyard renovation in November 2022, which includes a large, paver patio complete with built-in firepit and seating wall; Custom, built-in outdoor bar with covered pergola, barbecue (“Cal Flame”, six burner), and minifridge; Raised patio with custom stairs, white vinyl railing, and curtains; Additional paver patio with gazebo for added seating; and Large storage shed. Other Large, curved driveway; Raicho Sprinkler system (front and sides); Recently serviced HVAC; and Tankless hot water heater.
Location
State NJ
County Gloucester
Area Washington Twp (20818)
Zoning R
Rooms
Other Rooms Living Room, Dining Room, Primary Bedroom, Bedroom 2, Bedroom 3, Kitchen, Family Room, Foyer, Laundry, Other, Recreation Room, Primary Bathroom, Full Bath, Half Bath
Basement Fully Finished
Interior
Interior Features Bar, Carpet, Ceiling Fan(s), Floor Plan - Open, Kitchen - Island, Pantry, Recessed Lighting, Walk-in Closet(s), Family Room Off Kitchen, Formal/Separate Dining Room, Primary Bath(s), Stall Shower, Tub Shower
Hot Water Natural Gas
Heating Forced Air
Cooling Central A/C
Fireplaces Number 1
Fireplaces Type Gas/Propane
Equipment Stainless Steel Appliances, Refrigerator, Dishwasher, Built-In Microwave, Oven/Range - Gas, Washer, Dryer
Fireplace Y
Appliance Stainless Steel Appliances, Refrigerator, Dishwasher, Built-In Microwave, Oven/Range - Gas, Washer, Dryer
Heat Source Natural Gas
Exterior
Exterior Feature Porch(es), Deck(s), Patio(s)
Parking Features Garage - Side Entry, Inside Access
Garage Spaces 10.0
Water Access N
Accessibility None
Porch Porch(es), Deck(s), Patio(s)
Attached Garage 2
Total Parking Spaces 10
Garage Y
Building
Story 2
Foundation Block
Sewer Public Sewer
Water Public
Architectural Style Contemporary
Level or Stories 2
Additional Building Above Grade, Below Grade
New Construction N
Schools
School District Washington Township
Others
Senior Community No
Tax ID 18-00084 10-00017
Ownership Fee Simple
SqFt Source Assessor
Special Listing Condition Standard
Read Less Info
Want to know what your home might be worth? Contact us for a FREE valuation!

Our team is ready to help you sell your home for the highest possible price ASAP

Bought with Julie Anne Twomey • Keller Williams Realty - Moorestown






