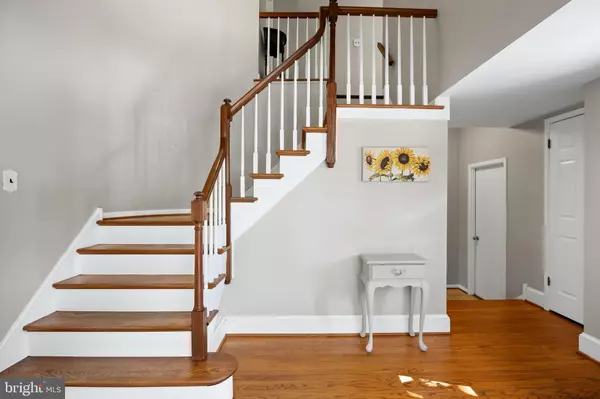$600,000
$550,000
9.1%For more information regarding the value of a property, please contact us for a free consultation.
4 Beds
3 Baths
2,362 SqFt
SOLD DATE : 11/17/2023
Key Details
Sold Price $600,000
Property Type Single Family Home
Sub Type Detached
Listing Status Sold
Purchase Type For Sale
Square Footage 2,362 sqft
Price per Sqft $254
Subdivision Ramblewood Farms
MLS Listing ID NJBL2054998
Sold Date 11/17/23
Style Traditional
Bedrooms 4
Full Baths 2
Half Baths 1
HOA Y/N N
Abv Grd Liv Area 2,362
Originating Board BRIGHT
Year Built 1974
Annual Tax Amount $9,010
Tax Year 2022
Lot Size 9,997 Sqft
Acres 0.23
Lot Dimensions 80.00 x 125.00
Property Description
Welcome to 729 Cornwallis Drive, an inviting 4-bedroom, 2.5-bathroom home located in the sought-after neighborhood of Ramblewood Farms. This New Albany model offers a comfortable and spacious living space, perfect for those who love to entertain.
The property boasts several valuable features, including a finished basement with a built-in bar area, providing an ideal setting for gatherings and relaxation. The house has a brand-new roof installed in 2023, ensuring long-term durability. Additionally, all the windows were replaced within the last 5-10 years, while the HVAC system and hot water heater are less than a 10yrs old, contributing to energy efficiency and peace of mind.
The updated kitchen is a highlight of the home, featuring stainless steel appliances, elegant granite countertops, a glass tile backsplash, and a glass cooktop. The kitchen also offers a convenient sliding glass door leading to a deck, perfect for outdoor dining and enjoying the backyard.
The primary bedroom comes with its own updated en-suite bathroom, complete with a walk-in shower and a double sink vanity. An updated hall bathroom features a relaxing soaking tub for unwinding after a long day. The large family room features exposed beams and a wood burning brick fireplace adding character to the space.
For added convenience, there's a main floor mudroom with a laundry room area and easy access to the side yard. This well-maintained and modern home in a desirable neighborhood, offering a comfortable and stylish living experience will not last.
Location
State NJ
County Burlington
Area Mount Laurel Twp (20324)
Zoning RESIDENTIAL
Rooms
Other Rooms Dining Room, Primary Bedroom, Bedroom 2, Bedroom 3, Bedroom 4, Kitchen, Family Room, Laundry, Office
Basement Partially Finished
Interior
Hot Water Natural Gas
Heating Forced Air
Cooling Central A/C
Fireplaces Number 1
Fireplaces Type Brick, Wood
Fireplace Y
Heat Source Natural Gas
Laundry Main Floor
Exterior
Parking Features Garage - Side Entry, Inside Access
Garage Spaces 5.0
Water Access N
Accessibility None
Attached Garage 2
Total Parking Spaces 5
Garage Y
Building
Story 2
Foundation Block
Sewer Public Sewer
Water Public
Architectural Style Traditional
Level or Stories 2
Additional Building Above Grade, Below Grade
New Construction N
Schools
School District Mount Laurel Township Public Schools
Others
Senior Community No
Tax ID 24-01003 06-00037
Ownership Fee Simple
SqFt Source Assessor
Special Listing Condition Standard
Read Less Info
Want to know what your home might be worth? Contact us for a FREE valuation!

Our team is ready to help you sell your home for the highest possible price ASAP

Bought with Sandra A Ranoldo • Weichert Realtors-Medford







