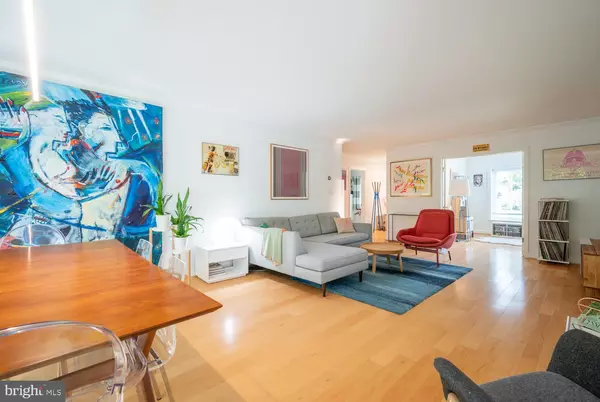$910,000
$925,000
1.6%For more information regarding the value of a property, please contact us for a free consultation.
3 Beds
2 Baths
1,737 SqFt
SOLD DATE : 11/17/2023
Key Details
Sold Price $910,000
Property Type Single Family Home
Sub Type Detached
Listing Status Sold
Purchase Type For Sale
Square Footage 1,737 sqft
Price per Sqft $523
Subdivision Rock Creek Knolls
MLS Listing ID MDMC2109344
Sold Date 11/17/23
Style Ranch/Rambler,Contemporary,Mid-Century Modern
Bedrooms 3
Full Baths 2
HOA Y/N N
Abv Grd Liv Area 1,737
Originating Board BRIGHT
Year Built 1949
Annual Tax Amount $8,626
Tax Year 2022
Lot Size 10,339 Sqft
Acres 0.24
Property Description
Easy one-level living inside the Beltway in Chevy Chase. Sun-filled 3BR/2BA with den sited on a large corner lot in a cul-de-sac neighborhood. Open floor plan with large kitchen that opens to private deck and backyard with large cherry blossom trees. Updated primary bath features Porcelanosa tile. Newer hardwood throughout main living areas. Good attic storage space. Only 2.2 miles to Medical Center Metro and 2.6 miles Bethesda Metro. to Easy access to Beach Drive, Rock Creek Park, downtown Bethesda and Silver Spring. Just over a half mile walk to Starbucks, Amazon Fresh and the planned Purple line stop on Connecticut Avenue. BCC school district. In zone for the North Chevy Chase Swimming Pool Association.
Location
State MD
County Montgomery
Zoning R60
Rooms
Other Rooms Living Room, Primary Bedroom, Bedroom 2, Bedroom 3, Kitchen, Foyer, Study, Laundry
Main Level Bedrooms 3
Interior
Interior Features Kitchen - Gourmet, Kitchen - Eat-In, Window Treatments, Upgraded Countertops, Crown Moldings, Primary Bath(s), Entry Level Bedroom, Floor Plan - Open
Hot Water Natural Gas
Heating Forced Air
Cooling Central A/C
Flooring Engineered Wood
Fireplaces Number 1
Equipment Cooktop, Dishwasher, Disposal, Dryer, Exhaust Fan, Icemaker, Microwave, Oven - Single, Refrigerator, Washer
Fireplace Y
Window Features Double Pane
Appliance Cooktop, Dishwasher, Disposal, Dryer, Exhaust Fan, Icemaker, Microwave, Oven - Single, Refrigerator, Washer
Heat Source Natural Gas
Laundry Main Floor
Exterior
Exterior Feature Deck(s)
Water Access N
Roof Type Asphalt
Street Surface Black Top
Accessibility None
Porch Deck(s)
Garage N
Building
Lot Description Corner, No Thru Street, Rear Yard
Story 1
Foundation Slab
Sewer Public Sewer
Water Public
Architectural Style Ranch/Rambler, Contemporary, Mid-Century Modern
Level or Stories 1
Additional Building Above Grade, Below Grade
Structure Type Dry Wall,Paneled Walls
New Construction N
Schools
Elementary Schools Rosemary Hills
Middle Schools Silver Creek
High Schools Bethesda-Chevy Chase
School District Montgomery County Public Schools
Others
Senior Community No
Tax ID 160700601411
Ownership Fee Simple
SqFt Source Assessor
Acceptable Financing Conventional, Cash, FHA, VA
Horse Property N
Listing Terms Conventional, Cash, FHA, VA
Financing Conventional,Cash,FHA,VA
Special Listing Condition Standard
Read Less Info
Want to know what your home might be worth? Contact us for a FREE valuation!

Our team is ready to help you sell your home for the highest possible price ASAP

Bought with Brian P Maury • Compass







