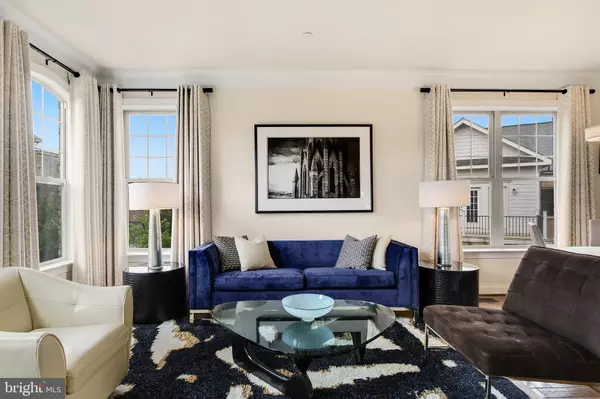$630,000
$674,500
6.6%For more information regarding the value of a property, please contact us for a free consultation.
3 Beds
4 Baths
1,728 SqFt
SOLD DATE : 11/15/2023
Key Details
Sold Price $630,000
Property Type Townhouse
Sub Type End of Row/Townhouse
Listing Status Sold
Purchase Type For Sale
Square Footage 1,728 sqft
Price per Sqft $364
Subdivision The Hampshires
MLS Listing ID DCDC2103046
Sold Date 11/15/23
Style Colonial
Bedrooms 3
Full Baths 3
Half Baths 1
HOA Fees $155/mo
HOA Y/N Y
Abv Grd Liv Area 1,368
Originating Board BRIGHT
Year Built 2014
Annual Tax Amount $4,630
Tax Year 2022
Lot Size 976 Sqft
Acres 0.02
Property Description
PRICE IMPROVEMENT!!! A DREAM of a home! END UNIT - three sides of windows with tons of sunlight pouring in! Inspired renovation with good taste shining - FRESH AND BEAUTIFUL. OPEN sweep of space on main level! Stunning living and dining areas - surrounded by windows. Gorgeous chef's kitchen with huge granite island, tons of cabinets and stainless appliances. Pretty views overlooking green expanse of lawn and trees. Deck off rear of home. Gorgeous top floor with 2 large bedrooms - each with ensuite luxury bath. Tons of closet space. Uplifting, spacious and bright. Lower entry level has a full bedroom and full bath that could be the perfect sunny office with windows on 2 sides. Attached one car garage! Less than a mile to the Metro! Rarely available gem.
Location
State DC
County Washington
Zoning R-1-B
Interior
Interior Features Ceiling Fan(s), Crown Moldings, Dining Area, Entry Level Bedroom, Floor Plan - Open, Kitchen - Gourmet, Kitchen - Island, Recessed Lighting, Stall Shower, Tub Shower, Walk-in Closet(s), Window Treatments, Wood Floors
Hot Water Natural Gas
Heating Forced Air
Cooling Central A/C
Flooring Wood, Tile/Brick
Equipment Built-In Microwave, Dishwasher, Disposal, Dryer, Exhaust Fan, Oven/Range - Gas, Stainless Steel Appliances, Washer, Water Heater - High-Efficiency
Fireplace N
Appliance Built-In Microwave, Dishwasher, Disposal, Dryer, Exhaust Fan, Oven/Range - Gas, Stainless Steel Appliances, Washer, Water Heater - High-Efficiency
Heat Source Natural Gas
Laundry Upper Floor, Washer In Unit, Dryer In Unit
Exterior
Exterior Feature Balcony, Deck(s)
Parking Features Garage Door Opener, Garage - Rear Entry, Oversized
Garage Spaces 2.0
Water Access N
View Garden/Lawn
Accessibility Other
Porch Balcony, Deck(s)
Attached Garage 1
Total Parking Spaces 2
Garage Y
Building
Story 3
Foundation Slab
Sewer Public Sewer
Water Public
Architectural Style Colonial
Level or Stories 3
Additional Building Above Grade, Below Grade
New Construction N
Schools
School District District Of Columbia Public Schools
Others
HOA Fee Include Management,Lawn Maintenance,Reserve Funds,Trash
Senior Community No
Tax ID 3719//0893
Ownership Fee Simple
SqFt Source Assessor
Acceptable Financing Cash, Conventional, FHA, VA
Listing Terms Cash, Conventional, FHA, VA
Financing Cash,Conventional,FHA,VA
Special Listing Condition Standard
Read Less Info
Want to know what your home might be worth? Contact us for a FREE valuation!

Our team is ready to help you sell your home for the highest possible price ASAP

Bought with Ricardo Vasquez • RLAH @properties







