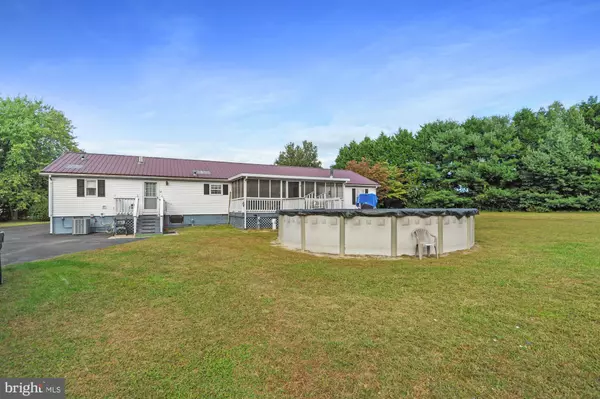$329,900
$329,900
For more information regarding the value of a property, please contact us for a free consultation.
4 Beds
2 Baths
2,072 SqFt
SOLD DATE : 11/16/2023
Key Details
Sold Price $329,900
Property Type Manufactured Home
Sub Type Manufactured
Listing Status Sold
Purchase Type For Sale
Square Footage 2,072 sqft
Price per Sqft $159
Subdivision Fernwood
MLS Listing ID DEKT2023250
Sold Date 11/16/23
Style Ranch/Rambler
Bedrooms 4
Full Baths 2
HOA Y/N N
Abv Grd Liv Area 2,072
Originating Board BRIGHT
Year Built 1999
Annual Tax Amount $796
Tax Year 2022
Lot Size 1.300 Acres
Acres 1.3
Lot Dimensions 1.00 x 0.00
Property Description
METICULOUSLY maintained, pride in ownership, and all the extras and backups you need! 1130 Fernwood Drive is situated on a BEAUTIFUL 1.3-acre lot, with privacy, peace and quiet, and NO HOA. This home was thoughtfully built and has been lovingly maintained by the owners. Four Beds, Two full baths, a Dining Room, Family Room, Den, and an attached Screened-In Porch make this home spacious enough for everyone! Bring the cars, trucks, boats, and campers as there is a Detached 28X30 Two-Car Garage, a large 12X24 Barn/Shed, and Two Car Ports. Both the Garage and the Barn/Shed have woodstoves to keep you warm in the winter while you work on your favorite hobbies! Giving the new owners peace of mind in their home purchase is the updated metal roof that has many years of its guarantee remaining, updated HVAC, Hot Water Heater, solid surface counters in the Kitchen, and new walk-in shower in the Primary Bath. Relax on the screened-in porch that leads to a 50x24 above-ground pool which is only a year old, has barely been used, and comes with a cover and many tools and accessories. There are two wells on the property and two electrical systems/generator back-up. The propane tank is owned which currently allows the sellers to receive a discount on their fills. There is nothing the owners didn't think of and far too much to list! Schedule your showing, pack your boxes, and be all settled in by the holidays!
Taxes reflect a senior discount, Garage Door opener- "As Is"
Location
State DE
County Kent
Area Lake Forest (30804)
Zoning AR
Rooms
Other Rooms Dining Room, Primary Bedroom, Bedroom 2, Bedroom 3, Bedroom 4, Kitchen, Family Room, Den, Laundry, Mud Room, Bathroom 2, Primary Bathroom, Screened Porch
Main Level Bedrooms 4
Interior
Interior Features Breakfast Area, Carpet, Ceiling Fan(s), Dining Area, Family Room Off Kitchen, Floor Plan - Open, Pantry, Primary Bath(s), Recessed Lighting, Skylight(s), Stall Shower, Stove - Pellet, Tub Shower, Upgraded Countertops, Walk-in Closet(s), Water Treat System, Window Treatments
Hot Water Propane
Heating Forced Air
Cooling Central A/C
Flooring Carpet, Laminate Plank, Vinyl
Fireplaces Number 1
Equipment Dishwasher, Microwave, Refrigerator, Extra Refrigerator/Freezer, Washer, Dryer, Water Heater, Stove
Fireplace Y
Appliance Dishwasher, Microwave, Refrigerator, Extra Refrigerator/Freezer, Washer, Dryer, Water Heater, Stove
Heat Source Propane - Owned
Laundry Main Floor
Exterior
Parking Features Additional Storage Area, Garage - Front Entry
Garage Spaces 10.0
Carport Spaces 2
Pool Above Ground
Water Access N
Roof Type Metal,Pitched
Accessibility None
Total Parking Spaces 10
Garage Y
Building
Story 1
Foundation Block
Sewer On Site Septic
Water Well
Architectural Style Ranch/Rambler
Level or Stories 1
Additional Building Above Grade, Below Grade
New Construction N
Schools
School District Lake Forest
Others
Senior Community No
Tax ID MN-00-17104-03-3700-000
Ownership Fee Simple
SqFt Source Assessor
Acceptable Financing Cash, Conventional, FHA, USDA
Listing Terms Cash, Conventional, FHA, USDA
Financing Cash,Conventional,FHA,USDA
Special Listing Condition Standard
Read Less Info
Want to know what your home might be worth? Contact us for a FREE valuation!

Our team is ready to help you sell your home for the highest possible price ASAP

Bought with Karyn R. Stant • Keller Williams Realty Central-Delaware







