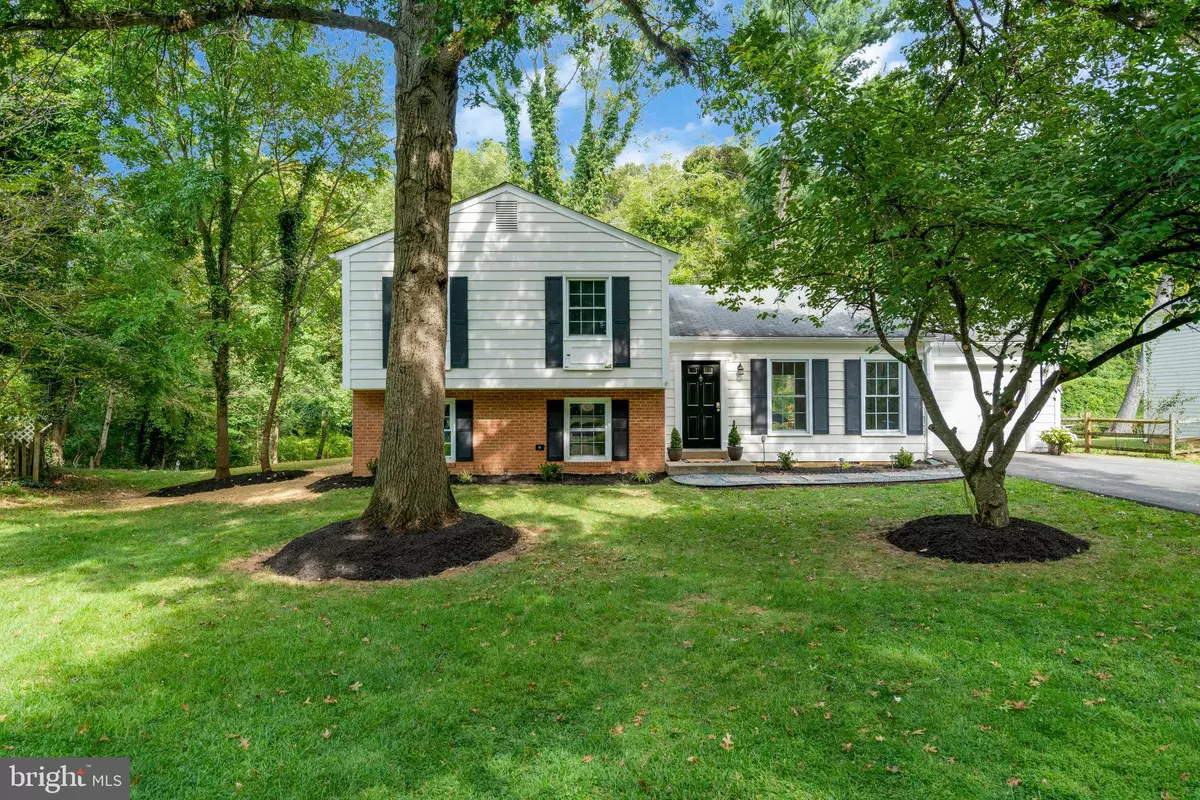$905,000
$899,000
0.7%For more information regarding the value of a property, please contact us for a free consultation.
4 Beds
3 Baths
1,786 SqFt
SOLD DATE : 11/16/2023
Key Details
Sold Price $905,000
Property Type Single Family Home
Sub Type Detached
Listing Status Sold
Purchase Type For Sale
Square Footage 1,786 sqft
Price per Sqft $506
Subdivision Somerset
MLS Listing ID VAFX2148848
Sold Date 11/16/23
Style Split Level
Bedrooms 4
Full Baths 3
HOA Y/N N
Abv Grd Liv Area 1,218
Originating Board BRIGHT
Year Built 1976
Annual Tax Amount $9,026
Tax Year 2023
Lot Size 0.402 Acres
Acres 0.4
Property Description
Welcome to one of the best locations in Vienna- centrally located near downtown and backing to the sought after W&OD trail. This well maintained home is ready to move into with brand new flooring and fresh paint. It has 4 bedrooms, 3 bathrooms and many updates. It boasts an open layout with renovated kitchen & bathrooms and 0.40 acre tree lined lot. The white kitchen is well-proportioned with a bar and workspace, sleek granite countertops, stainless steel appliances including a brand new refrigerator and a tile backsplash. The main level is rounded out by a welcoming family room and dining room with access to the outdoor deck.
The upper level of the home has been updated with new carpet. The floor is complete with a primary bedroom suite including an en-suite bathroom, two additional bedrooms and a remodeled hall bath. The charming lower level features luxury vinyl tile and a recreation room gathering space, another bedroom and a full bathroom. Seamlessly blend indoor/outdoor living and entertain in style on the deck surrounded by trees and backing to woods. Perfect for a big crowd or intimate gatherings.
The home’s exterior has wonderful curb appeal with its landscaped yard. Located less than a mile from Church Street in Vienna and backing to the W&OD trail, the house is just minutes from the Vienna Metro, town shops, restaurants and Tysons. Located in the Louise Archer ES and Madison HS pyramid and close to Route 123, I-66, Reston & Fairfax County Parkways-it's the perfect spot for commuting. Don't miss this gem.
Location
State VA
County Fairfax
Zoning 140
Rooms
Other Rooms Living Room, Dining Room, Primary Bedroom, Bedroom 2, Bedroom 3, Bedroom 4, Kitchen, Game Room, Family Room
Basement Fully Finished
Interior
Interior Features Dining Area, Primary Bath(s), Floor Plan - Traditional
Hot Water Electric
Heating Heat Pump(s)
Cooling Ceiling Fan(s), Central A/C
Flooring Luxury Vinyl Tile, Ceramic Tile, Carpet
Equipment Dishwasher, Disposal, Oven/Range - Electric, Refrigerator
Fireplace N
Window Features Double Pane,Double Hung,Energy Efficient,Vinyl Clad
Appliance Dishwasher, Disposal, Oven/Range - Electric, Refrigerator
Heat Source Electric
Laundry Lower Floor
Exterior
Exterior Feature Deck(s), Porch(es)
Parking Features Garage Door Opener
Garage Spaces 1.0
Water Access N
View Trees/Woods
Accessibility None
Porch Deck(s), Porch(es)
Attached Garage 1
Total Parking Spaces 1
Garage Y
Building
Lot Description Backs - Parkland, Backs to Trees
Story 3
Foundation Concrete Perimeter
Sewer Public Sewer
Water Public
Architectural Style Split Level
Level or Stories 3
Additional Building Above Grade, Below Grade
New Construction N
Schools
Elementary Schools Louise Archer
Middle Schools Thoreau
High Schools Madison
School District Fairfax County Public Schools
Others
Senior Community No
Tax ID 0381 31 0001
Ownership Fee Simple
SqFt Source Assessor
Special Listing Condition Standard
Read Less Info
Want to know what your home might be worth? Contact us for a FREE valuation!

Our team is ready to help you sell your home for the highest possible price ASAP

Bought with Stacy S Rodgers • Berkshire Hathaway HomeServices PenFed Realty







