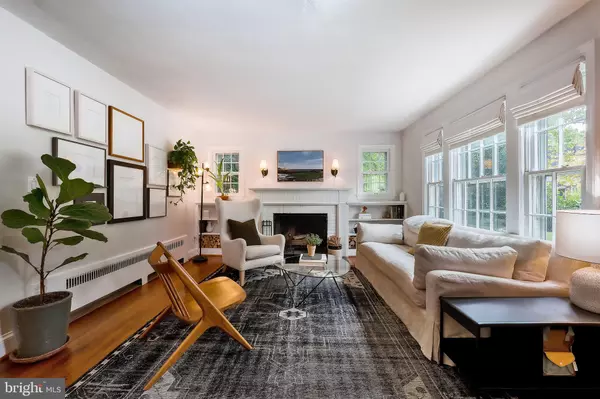$1,420,000
$1,395,000
1.8%For more information regarding the value of a property, please contact us for a free consultation.
4 Beds
3 Baths
2,208 SqFt
SOLD DATE : 11/16/2023
Key Details
Sold Price $1,420,000
Property Type Single Family Home
Sub Type Detached
Listing Status Sold
Purchase Type For Sale
Square Footage 2,208 sqft
Price per Sqft $643
Subdivision Ashton Heights
MLS Listing ID VAAR2036904
Sold Date 11/16/23
Style Colonial
Bedrooms 4
Full Baths 3
HOA Y/N N
Abv Grd Liv Area 1,630
Originating Board BRIGHT
Year Built 1936
Annual Tax Amount $11,798
Tax Year 2023
Lot Size 8,582 Sqft
Acres 0.2
Property Description
Beautiful and updated Colonial Revival with an AMAZING yard on a large corner lot just a few blocks from Metro in the sought after Ashton Heights neighborhood! This is truly a special home, with thoughtful modern improvements mixed with charming original details. The main level features a large living room with fireplace, a separate dining room with picture window, a beautifully renovated office with custom built-ins, and an updated kitchen with abundant counter space and stainless steel appliances that steps out to a lovely patio and the side yard. The upper level offers 3 large bedrooms and 2 full bathrooms - one en suite and one in the hall. A designer light fixture and an original archway grace the stairs. The recently refinished lower level features slate flooring, a fully renovated bathroom, a refurbished nonconforming bedroom suite with new wool carpeting, and a laundry/utility/storage room. Additional recent upgrades include the new AC (2023), an EcoStar "Majestic Slate" roof, and the refinished garage space now with built-in storage cabinets and custom garage doors. The large, fenced yard is perfect for both entertaining and relaxing with its beautiful brick patio, garden, and open green spaces! And all of this is set in idyllic Ashton Heights, providing easy access to new restaurants and shops in Ballston (0.6 miles), the Virginia Square-GMU Metro (0.5 miles), great local parks and playgrounds, beloved Clarendon establishments (0.9 miles), convenient grocery and coffee options in every direction, and even access to the popular Custis Trail. Welcome home! This is the one.
Location
State VA
County Arlington
Zoning R-6
Direction Southwest
Rooms
Other Rooms Living Room, Dining Room, Primary Bedroom, Bedroom 2, Bedroom 3, Kitchen, Foyer, Laundry, Office
Basement Connecting Stairway, Windows, Improved
Interior
Interior Features Dining Area, Built-Ins, Upgraded Countertops, Wood Floors, Recessed Lighting, Floor Plan - Traditional, Ceiling Fan(s), Attic, Kitchen - Gourmet, Pantry, Stall Shower, Tub Shower, Window Treatments
Hot Water Natural Gas
Heating Radiator, Baseboard - Electric
Cooling Central A/C
Flooring Wood, Slate
Fireplaces Number 1
Fireplaces Type Mantel(s)
Equipment Refrigerator, Icemaker, Dishwasher, Disposal, Washer, Dryer, Oven/Range - Electric, Built-In Microwave, Stainless Steel Appliances
Fireplace Y
Window Features Screens,Wood Frame
Appliance Refrigerator, Icemaker, Dishwasher, Disposal, Washer, Dryer, Oven/Range - Electric, Built-In Microwave, Stainless Steel Appliances
Heat Source Natural Gas, Electric
Laundry Washer In Unit, Dryer In Unit
Exterior
Exterior Feature Patio(s)
Parking Features Garage - Front Entry, Inside Access
Garage Spaces 3.0
Fence Fully, Wood
Water Access N
View Garden/Lawn, Trees/Woods
Roof Type Slate,Other
Accessibility None
Porch Patio(s)
Attached Garage 1
Total Parking Spaces 3
Garage Y
Building
Lot Description Landscaping, Corner, Front Yard, Rear Yard, SideYard(s)
Story 3
Foundation Permanent
Sewer Public Sewer
Water Public
Architectural Style Colonial
Level or Stories 3
Additional Building Above Grade, Below Grade
New Construction N
Schools
School District Arlington County Public Schools
Others
Senior Community No
Tax ID 19-035-001
Ownership Fee Simple
SqFt Source Assessor
Security Features Main Entrance Lock,Smoke Detector
Special Listing Condition Standard
Read Less Info
Want to know what your home might be worth? Contact us for a FREE valuation!

Our team is ready to help you sell your home for the highest possible price ASAP

Bought with Lisa Dubois-Headley • RE/MAX Distinctive Real Estate, Inc.







