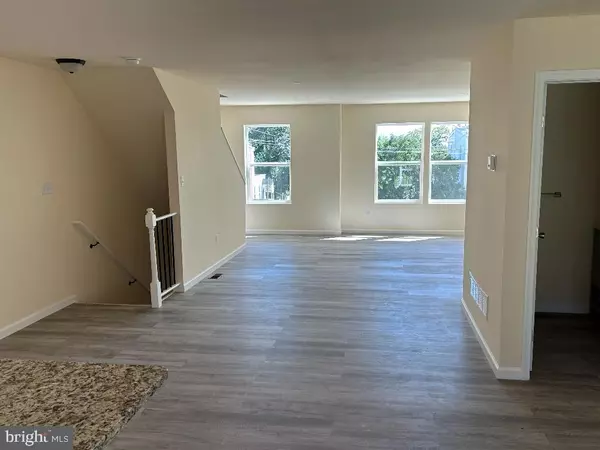$278,500
$299,500
7.0%For more information regarding the value of a property, please contact us for a free consultation.
3 Beds
3 Baths
1,400 SqFt
SOLD DATE : 11/09/2023
Key Details
Sold Price $278,500
Property Type Townhouse
Sub Type End of Row/Townhouse
Listing Status Sold
Purchase Type For Sale
Square Footage 1,400 sqft
Price per Sqft $198
Subdivision None Available
MLS Listing ID DENC2049410
Sold Date 11/09/23
Style A-Frame
Bedrooms 3
Full Baths 2
Half Baths 1
HOA Y/N N
Abv Grd Liv Area 1,400
Originating Board BRIGHT
Year Built 2023
Annual Tax Amount $232
Tax Year 2022
Lot Size 2,178 Sqft
Acres 0.05
Lot Dimensions 18x120
Property Description
LOOK NO FURTHER! NEW CONSTRUCTION CITY TOWNHOME back on the market !!! BEAUTIFULLY BUILT 3 BED, 2 1/2 BATH, GARAGE AND DRIVEWAY, BASEMENT. GRANITE TOPS, REAR DECK. PELLA WINDOWS, HIGH EFF NEW MECHANICAL SYSTEMS. WALKING DISTANCE TO CITY WATERFRONT AND ATTRACTIONS. BORDERS CITY PARK AND ST. ELIZABETHS PARISH AND SCHOOL.
Completed and ready for you to move in !!!
HURRY IT WILL NOT LAST
Location
State DE
County New Castle
Area Wilmington (30906)
Zoning 26R-3
Direction East
Rooms
Other Rooms Bedroom 1
Basement Poured Concrete, Sump Pump
Interior
Interior Features Attic, Carpet, Dining Area, Kitchen - Island, Recessed Lighting, Stall Shower, Tub Shower, Walk-in Closet(s), Upgraded Countertops
Hot Water Electric
Cooling Central A/C
Flooring Carpet, Luxury Vinyl Tile, Tile/Brick
Equipment Built-In Microwave, Dishwasher, Disposal, Exhaust Fan, Oven/Range - Gas, Range Hood, Stove, Washer/Dryer Hookups Only, Water Heater, Water Heater - High-Efficiency
Furnishings No
Fireplace N
Window Features Double Hung,Insulated
Appliance Built-In Microwave, Dishwasher, Disposal, Exhaust Fan, Oven/Range - Gas, Range Hood, Stove, Washer/Dryer Hookups Only, Water Heater, Water Heater - High-Efficiency
Heat Source Natural Gas
Laundry Hookup
Exterior
Parking Features Basement Garage
Garage Spaces 5.0
Fence Panel
Utilities Available Cable TV Available, Natural Gas Available, Sewer Available
Water Access N
View City
Roof Type Asphalt
Accessibility 36\"+ wide Halls
Road Frontage City/County
Total Parking Spaces 5
Garage Y
Building
Lot Description Corner, Rear Yard, SideYard(s)
Story 2
Foundation Other
Sewer Public Sewer
Water Public
Architectural Style A-Frame
Level or Stories 2
Additional Building Above Grade, Below Grade
Structure Type Dry Wall
New Construction Y
Schools
School District Christina
Others
Pets Allowed Y
Senior Community No
Tax ID 26-041.20-157
Ownership Fee Simple
SqFt Source Assessor
Security Features Carbon Monoxide Detector(s),Smoke Detector
Acceptable Financing Cash, Conventional, FHA, VA
Horse Property N
Listing Terms Cash, Conventional, FHA, VA
Financing Cash,Conventional,FHA,VA
Special Listing Condition Standard
Pets Allowed No Pet Restrictions
Read Less Info
Want to know what your home might be worth? Contact us for a FREE valuation!

Our team is ready to help you sell your home for the highest possible price ASAP

Bought with Non Member • Non Subscribing Office







