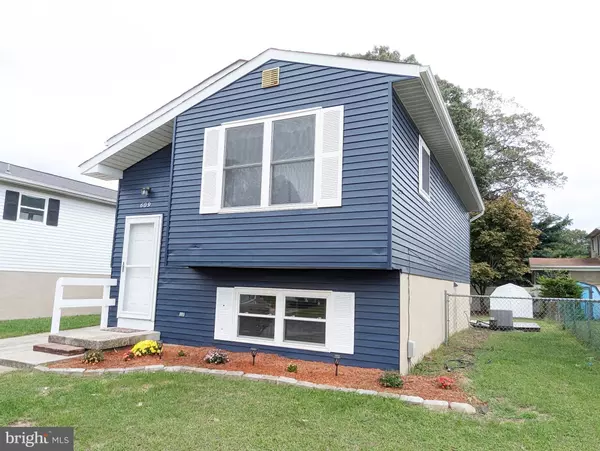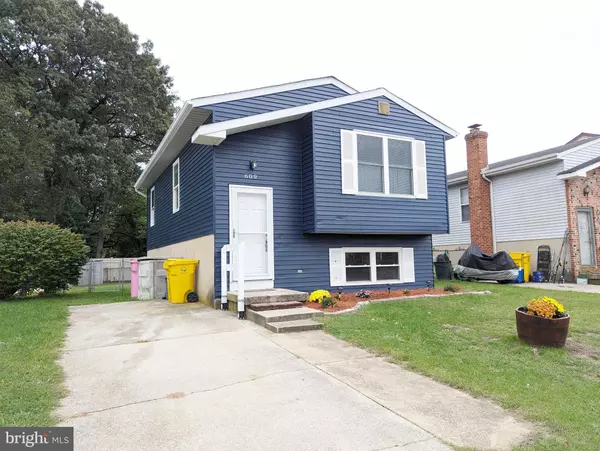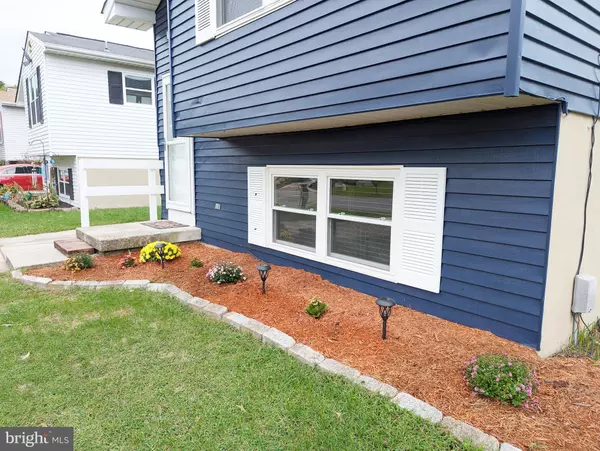$320,000
$329,900
3.0%For more information regarding the value of a property, please contact us for a free consultation.
2 Beds
2 Baths
1,026 SqFt
SOLD DATE : 11/09/2023
Key Details
Sold Price $320,000
Property Type Single Family Home
Sub Type Detached
Listing Status Sold
Purchase Type For Sale
Square Footage 1,026 sqft
Price per Sqft $311
Subdivision Glen Burnie Heights
MLS Listing ID MDAA2070040
Sold Date 11/09/23
Style Split Foyer
Bedrooms 2
Full Baths 2
HOA Y/N N
Abv Grd Liv Area 706
Originating Board BRIGHT
Year Built 1986
Annual Tax Amount $2,602
Tax Year 2022
Lot Size 4,800 Sqft
Acres 0.11
Property Description
Bonus room in lower level that makes for a great 3rd bedroom or office with wood built ins! This lovely split foyer home has a recently updated kitchen, new cabinets, new counter, new stainless steel appliances. New flooring throughout most of the home, fresh Sherwin Williams paint professionally done by Certa Pro with a lifetime warranty. Water heater and sump pump are from within the last 2 years, HVAC and windows are from within the last 8 years. There are 2 bedrooms upstairs with the full living room and bonus room downstairs. 2 full bathrooms are conveniently located one on each level. Home features a fully fenced back yard and off street driveway parking for 2 cars and 1 on street spot partially graveled. Move in ready! This home is on a dead end street, so no through traffic. Motivated sellers, willing to entertain any reasonable offers. Near routes 100 and 97 for quick commuting. Home comes with a 1 year warranty from Cinch.
Location
State MD
County Anne Arundel
Zoning R
Rooms
Other Rooms Living Room, Primary Bedroom, Bedroom 2, Bedroom 3, Kitchen, Attic
Basement Rear Entrance, Daylight, Partial, Connecting Stairway, Drainage System, Full, Heated, Improved, Interior Access, Outside Entrance, Partially Finished, Space For Rooms, Sump Pump, Walkout Stairs
Main Level Bedrooms 2
Interior
Interior Features Kitchen - Table Space, Ceiling Fan(s)
Hot Water Electric
Heating Heat Pump(s)
Cooling Central A/C
Flooring Tile/Brick, Wood, Laminate Plank
Equipment Dishwasher, Dryer, Range Hood, Refrigerator, Washer, Stove
Fireplace N
Appliance Dishwasher, Dryer, Range Hood, Refrigerator, Washer, Stove
Heat Source Electric
Laundry Dryer In Unit, Has Laundry, Lower Floor, Washer In Unit
Exterior
Exterior Feature Patio(s)
Garage Spaces 2.0
Fence Rear
Utilities Available Cable TV Available
Amenities Available None
Water Access N
Roof Type Unknown
Accessibility None
Porch Patio(s)
Total Parking Spaces 2
Garage N
Building
Lot Description Backs to Trees
Story 2
Foundation Block
Sewer Public Sewer
Water Public
Architectural Style Split Foyer
Level or Stories 2
Additional Building Above Grade, Below Grade
New Construction N
Schools
School District Anne Arundel County Public Schools
Others
Pets Allowed Y
HOA Fee Include None
Senior Community No
Tax ID 020336290038438
Ownership Fee Simple
SqFt Source Assessor
Acceptable Financing Cash, Conventional, FHA, VA, Other
Horse Property N
Listing Terms Cash, Conventional, FHA, VA, Other
Financing Cash,Conventional,FHA,VA,Other
Special Listing Condition Standard
Pets Allowed No Pet Restrictions
Read Less Info
Want to know what your home might be worth? Contact us for a FREE valuation!

Our team is ready to help you sell your home for the highest possible price ASAP

Bought with Richie L. Taylor • Taylor Properties







