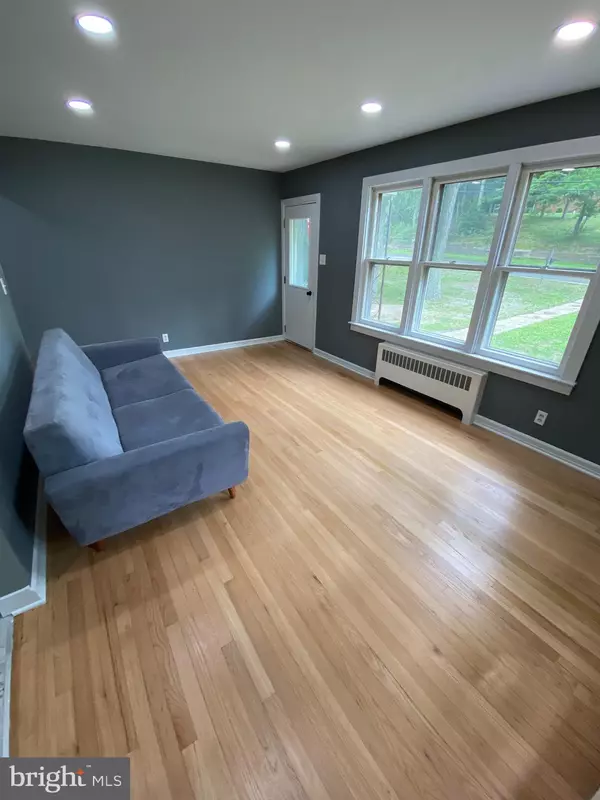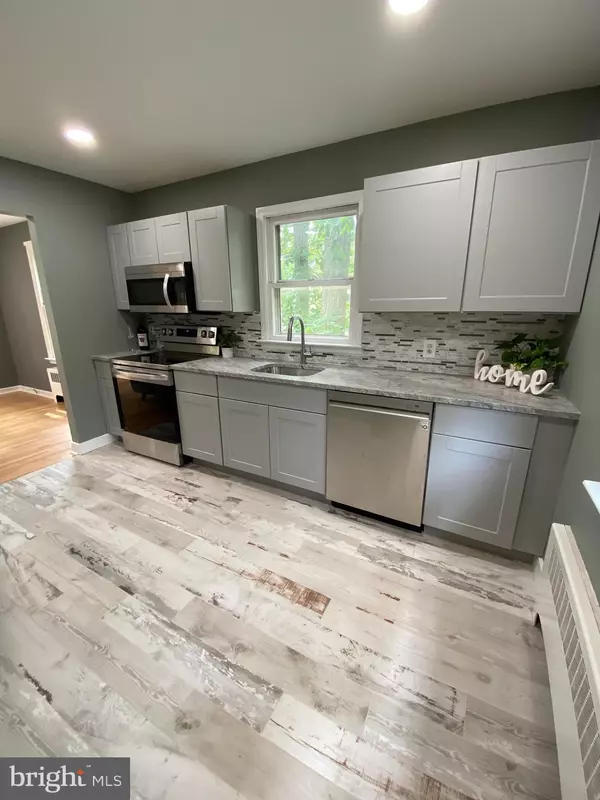$342,000
$325,000
5.2%For more information regarding the value of a property, please contact us for a free consultation.
2 Beds
1 Bath
720 SqFt
SOLD DATE : 11/06/2023
Key Details
Sold Price $342,000
Property Type Single Family Home
Sub Type Detached
Listing Status Sold
Purchase Type For Sale
Square Footage 720 sqft
Price per Sqft $475
Subdivision None Available
MLS Listing ID NJMM2001812
Sold Date 11/06/23
Style Ranch/Rambler
Bedrooms 2
Full Baths 1
HOA Y/N N
Abv Grd Liv Area 720
Originating Board BRIGHT
Year Built 1949
Annual Tax Amount $5,286
Tax Year 2022
Lot Size 0.367 Acres
Acres 0.37
Lot Dimensions 80.00 x 200.00
Property Description
Welcome to this charming fully remodeled ranch home featuring 2 bedrooms and 1 bath, situated in a desirable neighborhood. This home has undergone a complete transformation, boasting modern upgrades and tasteful finishes throughout.
As you enter, you'll be greeted by an traditional floor plan with natural light, offering a comfortable and cozy atmosphere for relaxation or entertaining guests. The fresh paint and refinished floors complete this room. The kitchen has been meticulously remodeled and showcases a contemporary aesthetic. With sleek counter tops, stylish cabinetry, and state-of-the-art stainless steel appliances, it provides both functionality and beauty. Whether you're a culinary enthusiast or prefer quick meals, this kitchen is sure to meet your needs. The two bedrooms are well-appointed, offering comfortable spaces for rest and privacy. Each room features ample closet space and large windows, allowing for plenty of natural light to filter in. The fully remodeled bathroom includes ceramic plank tiles a full tub and pedestal sink.
Outside, the property offers a well-maintained yard with potential for landscaping or personalization. Conveniently located near amenities, schools, and major transportation routes, this home provides easy access to everything you need. Whether you're a first-time homebuyer, downsizing, or seeking a modern retreat, this fully remodeled ranch home offers a delightful living experience that seamlessly blends style and comfort. Don't miss the opportunity to make this your new home sweet home!
Location
State NJ
County Monmouth
Area Howell Twp (21321)
Zoning R-2
Rooms
Basement Garage Access, Outside Entrance, Interior Access, Poured Concrete, Rear Entrance, Walkout Level
Main Level Bedrooms 2
Interior
Interior Features Combination Kitchen/Dining, Upgraded Countertops
Hot Water Electric
Heating Radiator
Cooling Ceiling Fan(s), Wall Unit
Heat Source Oil
Exterior
Parking Features Garage - Rear Entry, Basement Garage
Garage Spaces 1.0
Water Access N
Accessibility None
Attached Garage 1
Total Parking Spaces 1
Garage Y
Building
Story 1
Foundation Concrete Perimeter
Sewer On Site Septic
Water Well
Architectural Style Ranch/Rambler
Level or Stories 1
Additional Building Above Grade, Below Grade
New Construction N
Schools
School District Freehold Regional High Sc Schools
Others
Senior Community No
Tax ID 21-00146-00001
Ownership Fee Simple
SqFt Source Assessor
Acceptable Financing Conventional, Cash
Listing Terms Conventional, Cash
Financing Conventional,Cash
Special Listing Condition Standard
Read Less Info
Want to know what your home might be worth? Contact us for a FREE valuation!

Our team is ready to help you sell your home for the highest possible price ASAP

Bought with Non Member • Non Subscribing Office







