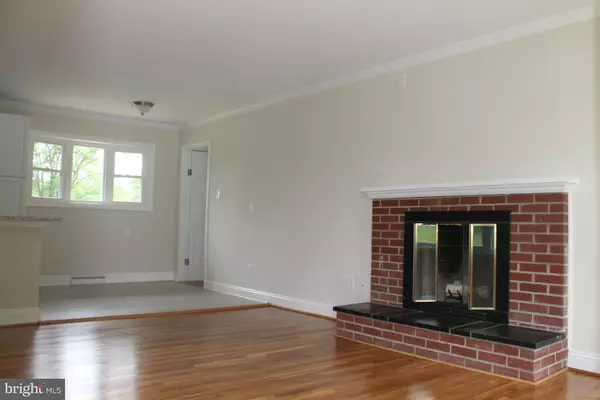$226,500
$239,900
5.6%For more information regarding the value of a property, please contact us for a free consultation.
3 Beds
1 Bath
1,938 SqFt
SOLD DATE : 09/07/2017
Key Details
Sold Price $226,500
Property Type Single Family Home
Sub Type Detached
Listing Status Sold
Purchase Type For Sale
Square Footage 1,938 sqft
Price per Sqft $116
Subdivision Highland Park
MLS Listing ID 1004079847
Sold Date 09/07/17
Style Ranch/Rambler
Bedrooms 3
Full Baths 1
HOA Y/N N
Abv Grd Liv Area 1,188
Originating Board MRIS
Year Built 1959
Annual Tax Amount $1,139
Tax Year 2016
Lot Size 0.490 Acres
Acres 0.49
Property Description
1900+ sq/ft RAMBLER Fresh Make-Over & MOVE-IN READY on 1/2 acre 1-mi from downtown Quiet no thru street nbrhood opt 4th bdrm in bsmnt NEW roof, gutters, gutter guards, windows, siding, front stoop & walkway, garage door, kitchen, granite, appliances, floors, doors, mud/laundry rm, crown molding, paint, sinks, fixtures, refinished original wood floors, all new fresh & clean - CENTRAL A/C!!!
Location
State VA
County Culpeper
Zoning R1
Rooms
Other Rooms Primary Bedroom, Bedroom 2, Bedroom 3
Basement Rear Entrance, Fully Finished
Main Level Bedrooms 3
Interior
Interior Features Combination Kitchen/Dining
Hot Water Electric
Heating Central
Cooling Central A/C
Fireplaces Number 2
Fireplace Y
Heat Source Natural Gas
Exterior
Garage Spaces 1.0
Water Access N
Accessibility None
Attached Garage 1
Total Parking Spaces 1
Garage Y
Private Pool N
Building
Story 2
Sewer Septic Exists
Water Public
Architectural Style Ranch/Rambler
Level or Stories 2
Additional Building Above Grade, Below Grade
New Construction N
Schools
Elementary Schools Yowell
Middle Schools Culpeper
High Schools Eastern View
School District Culpeper County Public Schools
Others
Senior Community No
Tax ID 40-C-3-1-15
Ownership Fee Simple
Special Listing Condition Standard
Read Less Info
Want to know what your home might be worth? Contact us for a FREE valuation!

Our team is ready to help you sell your home for the highest possible price ASAP

Bought with Timothy M Dalman • Long & Foster Real Estate, Inc.







