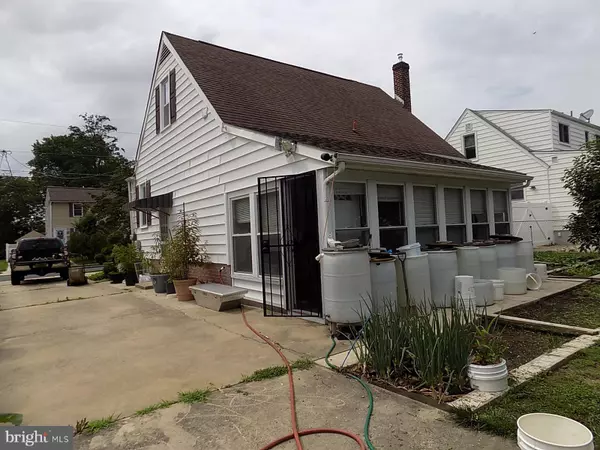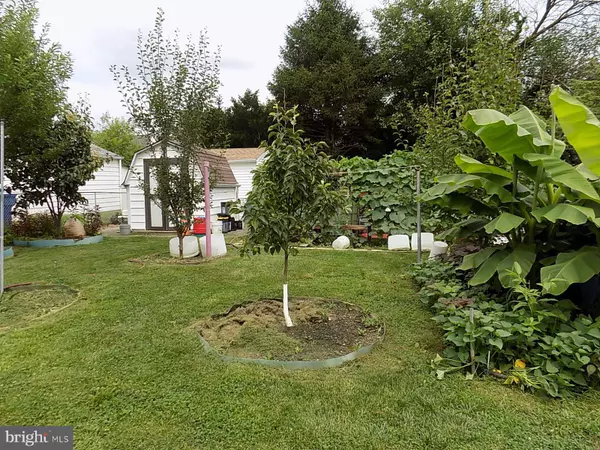$285,000
$299,900
5.0%For more information regarding the value of a property, please contact us for a free consultation.
3 Beds
2 Baths
921 SqFt
SOLD DATE : 11/06/2023
Key Details
Sold Price $285,000
Property Type Single Family Home
Sub Type Detached
Listing Status Sold
Purchase Type For Sale
Square Footage 921 sqft
Price per Sqft $309
Subdivision Erlton
MLS Listing ID NJCD2050960
Sold Date 11/06/23
Style Cape Cod
Bedrooms 3
Full Baths 2
HOA Y/N N
Abv Grd Liv Area 921
Originating Board BRIGHT
Year Built 1942
Annual Tax Amount $6,353
Tax Year 2022
Lot Size 7,000 Sqft
Acres 0.16
Lot Dimensions 50.00 x 140.00
Property Description
Welcome to 11 Rhode Island Ave. A Cape Cod home 3BR, 2 full Bath, Full Finish Basement with updated kitchen, granite countertop, rangehood, tile backsplash. The open living room is great for entertaining. There is plenty of room for a play room, rec room, office or gym. The sunroom overlooks the private oversized backyard. Ready to move in. Schedule your showing today!
Location
State NJ
County Camden
Area Cherry Hill Twp (20409)
Zoning RES
Rooms
Other Rooms Living Room, Bedroom 2, Bedroom 3, Kitchen, Bedroom 1, Laundry, Other
Basement Fully Finished
Main Level Bedrooms 2
Interior
Interior Features Kitchen - Eat-In, Primary Bath(s), Stall Shower, Recessed Lighting, Kitchen - Island
Hot Water Natural Gas
Heating Forced Air, Central, Hot Water
Cooling Central A/C
Flooring Carpet, Ceramic Tile, Tile/Brick, Wood
Equipment Refrigerator, Range Hood, Stainless Steel Appliances, Dishwasher, Oven/Range - Gas
Fireplace N
Appliance Refrigerator, Range Hood, Stainless Steel Appliances, Dishwasher, Oven/Range - Gas
Heat Source Natural Gas
Laundry Basement
Exterior
Water Access N
Roof Type Shingle
Accessibility None
Garage N
Building
Story 2
Foundation Concrete Perimeter
Sewer Public Sewer
Water Public
Architectural Style Cape Cod
Level or Stories 2
Additional Building Above Grade, Below Grade
Structure Type Dry Wall
New Construction N
Schools
High Schools Cherry Hill High - West
School District Cherry Hill Township Public Schools
Others
Pets Allowed N
Senior Community No
Tax ID 09-00353 01-00007
Ownership Fee Simple
SqFt Source Assessor
Acceptable Financing Cash, Conventional, FHA, VA
Listing Terms Cash, Conventional, FHA, VA
Financing Cash,Conventional,FHA,VA
Special Listing Condition Standard
Read Less Info
Want to know what your home might be worth? Contact us for a FREE valuation!

Our team is ready to help you sell your home for the highest possible price ASAP

Bought with Andrew S Gleaner • Realty Solutions LLC







