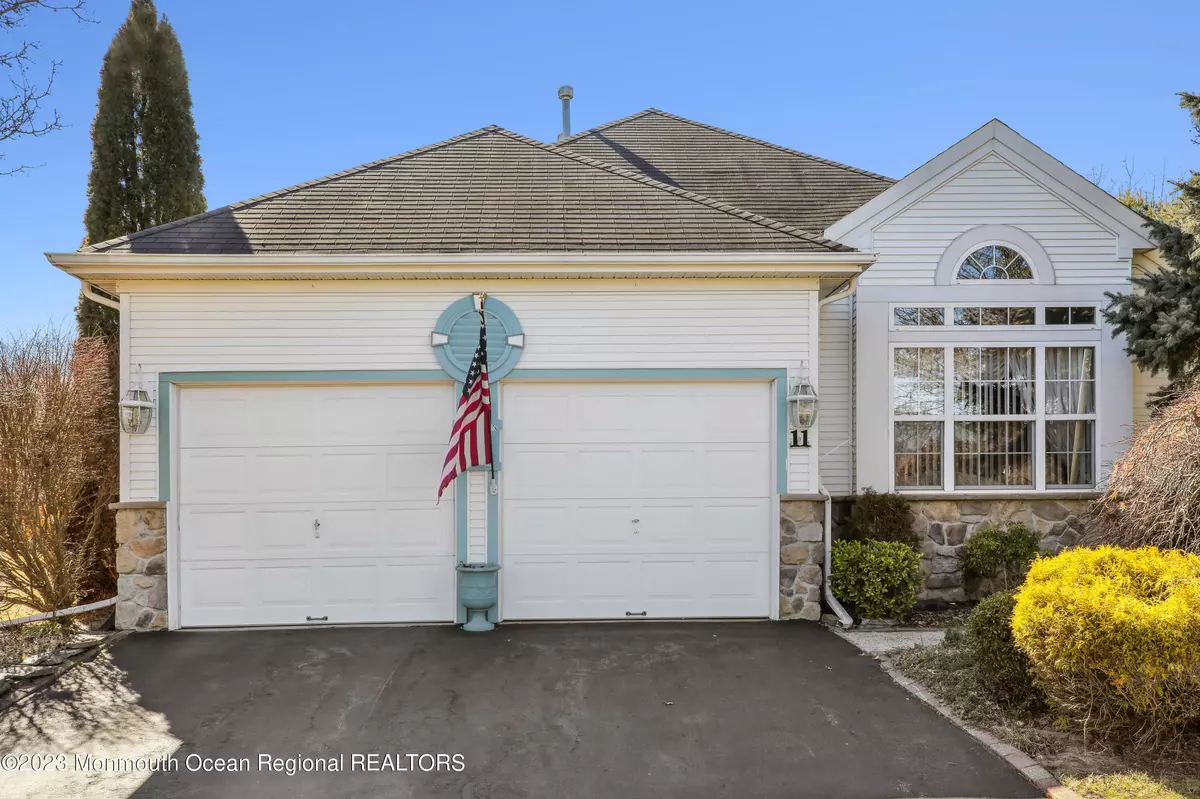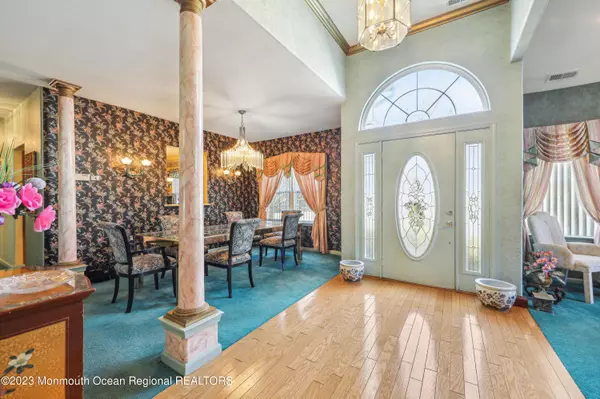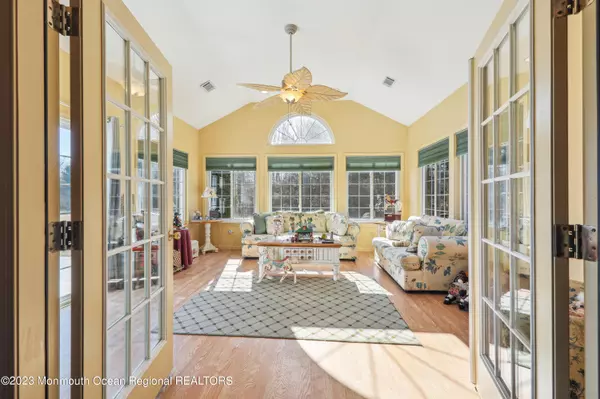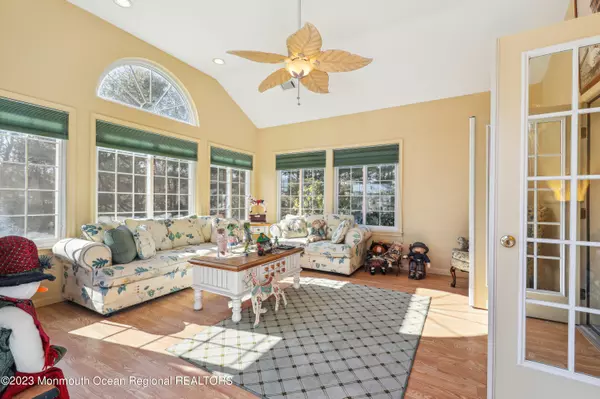$410,000
$419,000
2.1%For more information regarding the value of a property, please contact us for a free consultation.
2 Beds
2 Baths
0.33 Acres Lot
SOLD DATE : 11/03/2023
Key Details
Sold Price $410,000
Property Type Single Family Home
Sub Type Adult Community
Listing Status Sold
Purchase Type For Sale
Municipality Manchester (MAC)
Subdivision Renaissance
MLS Listing ID 22311151
Sold Date 11/03/23
Style Ranch
Bedrooms 2
Full Baths 2
HOA Fees $255/mo
HOA Y/N Yes
Originating Board Monmouth Ocean Regional Multiple Listing Service
Year Built 1999
Annual Tax Amount $6,793
Tax Year 2022
Lot Size 0.330 Acres
Acres 0.33
Lot Dimensions 73 x 198
Property Description
GRAND VIBES! One of the LARGEST lots in the community! Welcome to 11 Edgeworth Circle! Nestled on a park-like setting street & sitting on an a rare, LARGE lot size of 73 X 198 of lush green grounds, tranquility & lifestyle await YOU! Turn-Key & Open to the EXPANDED 'Tivoli' Model home offering tons of designer & CUSTOM features throughout including a formal foyer with HIGH Ceilings, Family Room with adjacent alluring Dining Room w/ easy access to the gourmet Eat-In-Kitchen w/ breakfast bar and a flexible layout to the Living Room feat. Gas Fireplace with an IMPRESSIVE addition of a 16X16 Sunroom flooded with NATURAL sunlight overlooking your green grounds! 2 Add'l Bedrooms incl. a large primary suite, laundry room, 2 car garage & so much more! A MUST SEE!
Location
State NJ
County Ocean
Area None
Direction Rte 70 to Ridgeway Rd (RT 571) to Renaissance Dr. Turn left onto Renaissance Blvd W., Turn left onto Edgeworth Cir.
Rooms
Basement None
Interior
Interior Features Bonus Room, Ceilings - 9Ft+ 1st Flr, Ceilings - 9Ft+ 2nd Flr, Center Hall, Dec Molding, Den, Fitness, French Doors, Skylight, Breakfast Bar, Eat-in Kitchen, Recessed Lighting
Heating Forced Air
Cooling Central Air
Flooring Laminate, Tile, Wood, See Remarks
Fireplaces Number 1
Fireplace Yes
Exterior
Exterior Feature Controlled Access, Outbuilding, Storage, Storm Door(s), Swimming, Thermal Window, Solar Panels, Other, Lighting, Tennis Court(s)
Parking Features Driveway, Direct Access, Oversized
Garage Spaces 2.0
Pool Common, In Ground, Indoor, Pool House
Amenities Available Other - See Remarks, Tennis Court, Professional Management, Controlled Access, Association, Exercise Room, Community Room, Common Access, Swimming, Pool, Clubhouse, Common Area, Jogging Path, Landscaping, Playground
Roof Type Shingle
Garage Yes
Building
Lot Description Back to Woods, Level
Story 1
Sewer Public Sewer
Architectural Style Ranch
Level or Stories 1
Structure Type Controlled Access,Outbuilding,Storage,Storm Door(s),Swimming,Thermal Window,Solar Panels,Other,Lighting,Tennis Court(s)
Schools
Middle Schools Manchester Twp
High Schools Manchester Twnshp
Others
HOA Fee Include Other - See Remarks,Common Area,Exterior Maint,Pool,Snow Removal
Senior Community Yes
Tax ID 19-00061-10-00080
Pets Allowed Dogs OK, Cats OK
Read Less Info
Want to know what your home might be worth? Contact us for a FREE valuation!

Our team is ready to help you sell your home for the highest possible price ASAP

Bought with Prominent Properties Sotheby's







