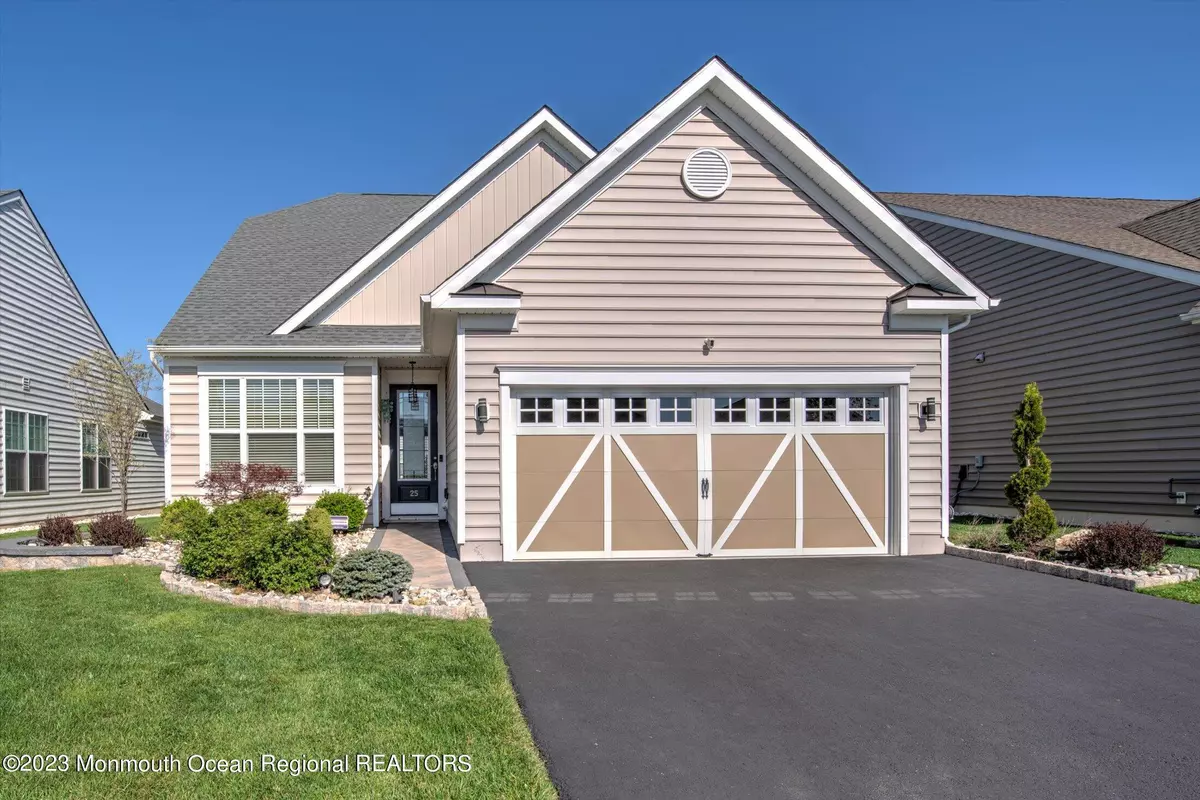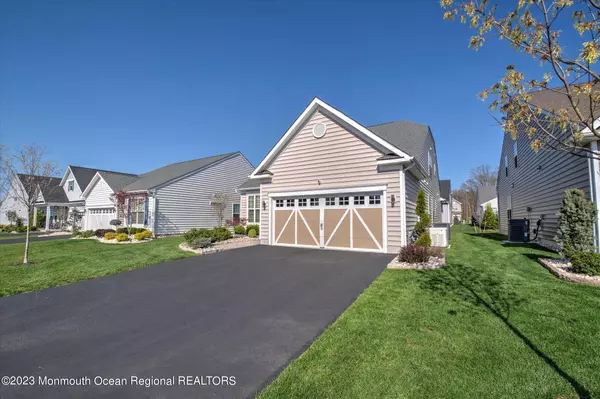$665,000
$650,000
2.3%For more information regarding the value of a property, please contact us for a free consultation.
3 Beds
3 Baths
2,607 SqFt
SOLD DATE : 11/02/2023
Key Details
Sold Price $665,000
Property Type Single Family Home
Sub Type Adult Community
Listing Status Sold
Purchase Type For Sale
Square Footage 2,607 sqft
Price per Sqft $255
Municipality Howell (HOW)
Subdivision Four Seasons@Monmouth Woods
MLS Listing ID 22309683
Sold Date 11/02/23
Style 2 Story,Detached
Bedrooms 3
Full Baths 3
HOA Fees $285/mo
HOA Y/N Yes
Originating Board Monmouth Ocean Regional Multiple Listing Service
Year Built 2019
Annual Tax Amount $11,276
Tax Year 2022
Lot Size 6,098 Sqft
Acres 0.14
Property Description
KHov's Gated Four Seasons @ Monmouth Woods. Upgrades Galore.3 BR 3 full BA open floor,Grenada w/ Loft. 2nd level features full Bath,Bdrm,Loft, huge storage closet. Designer CI Kitchen w/granite CT's, SS appls.,Range w/2 ovens, door in door Refrig,Large pull-out pantry. Spa MBA has stone flr shower w/bench,dble sinks. Study w/French doors.Luxury laminate Hardwd.First level just painted. Entertainment Center w wine refrig.Custom liting & window shades that pull up or down. Wired for surround sound. Garages wifi enabled, x storage & has Electric Car Charger. Ring Camera & door bell,w/flood lites.Energy savings doors & windows.Tankless Hot Water Sys. Whole house Generator. Clubhouse w/ clubs,classes,events,pool,tennis/pickleball,boccee,tennis, walking trail. Close to Rt 9 shop more... Entertainment Center has etched glass cabinets, quartz countertops.
There is added window to the Master Bath.
Main Bath features wainscotting.MBA has quartz C/t's.
Large Laundry Rm has a newly built custon closet,added cabinets above washer/dryer & a concealed hanging rack for clothes on the wall. Home features Walk in Closets in 2 BR's Tray ceilings, chair rail, ceiling fan,paver patio w/ knee wall.
Location
State NJ
County Monmouth
Area Howell Twnsp
Direction Rt 9 to West Farms Rd to Harvest Ridge Rd
Rooms
Basement None
Interior
Interior Features Ceilings - 9Ft+ 1st Flr, Ceilings - 9Ft+ 2nd Flr, Loft, Security System, Sliding Door, Breakfast Bar, Recessed Lighting
Heating Forced Air, 2 Zoned Heat
Cooling Central Air, 2 Zoned AC
Flooring Vinyl, Ceramic Tile, Wood
Fireplace No
Window Features Insulated Windows
Exterior
Exterior Feature Outdoor Lighting, Patio, Sprinkler Under, Tennis Court
Parking Features Driveway, Direct Access
Garage Spaces 2.0
Pool Common, In Ground
Amenities Available Exercise Room, Community Room, Pool, Clubhouse, Common Area, Jogging Path, Landscaping, Bocci
Roof Type Shingle
Garage Yes
Building
Lot Description Level
Story 2
Sewer Public Sewer
Architectural Style 2 Story, Detached
Level or Stories 2
Structure Type Outdoor Lighting,Patio,Sprinkler Under,Tennis Court
Others
Senior Community Yes
Tax ID 21-00109-01-00249
Pets Allowed Dogs OK, Cats OK
Read Less Info
Want to know what your home might be worth? Contact us for a FREE valuation!

Our team is ready to help you sell your home for the highest possible price ASAP

Bought with Heritage House Sotheby's International Realty







