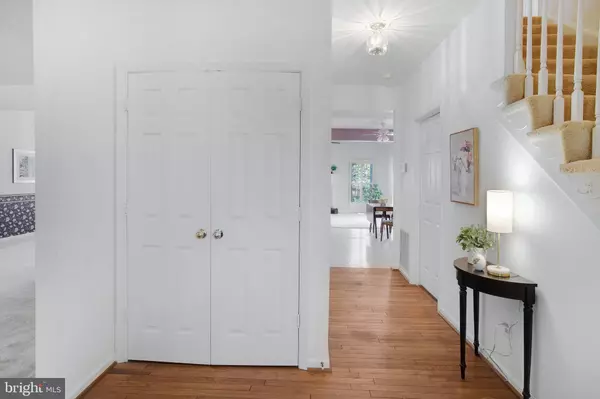$561,000
$629,900
10.9%For more information regarding the value of a property, please contact us for a free consultation.
4 Beds
3 Baths
2,486 SqFt
SOLD DATE : 11/03/2023
Key Details
Sold Price $561,000
Property Type Single Family Home
Sub Type Detached
Listing Status Sold
Purchase Type For Sale
Square Footage 2,486 sqft
Price per Sqft $225
Subdivision Twin Oaks Farm
MLS Listing ID VAPW2059396
Sold Date 11/03/23
Style Colonial
Bedrooms 4
Full Baths 2
Half Baths 1
HOA Fees $109/qua
HOA Y/N Y
Abv Grd Liv Area 2,486
Originating Board BRIGHT
Year Built 1989
Annual Tax Amount $6,170
Tax Year 2022
Lot Size 8,908 Sqft
Acres 0.2
Property Description
***Popular DAVIDSON floor plan on a level, landscaped lot***FOUR bedrooms on the upper level with an overlook to the main level***PRIMARY bedroom has a lofty vaulted ceiling and an efficient Mitsubishi combination cooling and heating unit***LUXURY PRIMARY BATH and WALK-IN closet capture the privacy of this suite while the other three bedrooms offer the option of a HOME OFFICE etc.***
The unfinished basement welcomes your creative ideas to make it your own space for entertaining and relaxing***Recently installed ingress-egress window in the basement to allow for a bedroom***
So very close to shopping, commuter lot and the charm of Occoquan***If you enjoy boating the Occoquan River is just minutes away, and boat accommodations are also very close by***NOTE; $20000 CREDIT TO PURCHASERS FOR FLOORING/CLOSING COST CREDIT***.AGENTS AND APPRAISERS-PLEASE CALL ME REGARDING THE FINAL SALE PRICE WHICH REFLECTED THE CONDITION OF PROPERTY AND SELLER CREDIT AND MORE.
IMPROVEMENTS
2019 Stone patio off the family room
2018 7 ceiling fans installed, slate front porch and walkway to rear yard, Gutter Helmet system installed
2017 - New vinyl siding and gutters
Ingress Egress window in basement allowing for a bedroom
2015 High Efficiency Furnace and HWH and Mitsubishi sell contained HVAC unit in Primary Bedroom
Location
State VA
County Prince William
Zoning R4
Direction Southwest
Rooms
Other Rooms Living Room, Dining Room, Primary Bedroom, Bedroom 2, Bedroom 3, Bedroom 4, Kitchen, Family Room, Basement, 2nd Stry Fam Ovrlk, Laundry, Bathroom 1
Basement Interior Access, Space For Rooms, Unfinished
Interior
Interior Features Family Room Off Kitchen, Skylight(s), Carpet, Formal/Separate Dining Room, Kitchen - Eat-In, Kitchen - Table Space, Primary Bath(s), Walk-in Closet(s), Wood Floors, Ceiling Fan(s), Floor Plan - Open, Window Treatments
Hot Water Natural Gas
Heating Forced Air
Cooling Central A/C
Flooring Carpet, Hardwood
Fireplaces Number 1
Fireplaces Type Brick, Mantel(s), Screen
Equipment Built-In Range, Dishwasher, Disposal, Dryer, Dryer - Electric, Dryer - Front Loading, Exhaust Fan, Oven - Single, Washer, Built-In Microwave, Oven/Range - Gas, Range Hood, Refrigerator, Stainless Steel Appliances, Stove
Fireplace Y
Window Features Double Hung,Skylights
Appliance Built-In Range, Dishwasher, Disposal, Dryer, Dryer - Electric, Dryer - Front Loading, Exhaust Fan, Oven - Single, Washer, Built-In Microwave, Oven/Range - Gas, Range Hood, Refrigerator, Stainless Steel Appliances, Stove
Heat Source Natural Gas
Laundry Main Floor
Exterior
Exterior Feature Patio(s)
Parking Features Garage - Front Entry
Garage Spaces 2.0
Fence Board
Utilities Available Natural Gas Available, Electric Available, Sewer Available, Under Ground
Amenities Available Basketball Courts, Common Grounds, Pool - Outdoor, Tot Lots/Playground
Water Access N
Roof Type Asphalt
Accessibility None
Porch Patio(s)
Road Frontage Public
Attached Garage 2
Total Parking Spaces 2
Garage Y
Building
Story 3
Foundation Concrete Perimeter
Sewer Public Sewer
Water Public
Architectural Style Colonial
Level or Stories 3
Additional Building Above Grade
Structure Type 2 Story Ceilings,9'+ Ceilings,Vaulted Ceilings
New Construction N
Schools
Elementary Schools Old Bridge
Middle Schools Woodbridge
High Schools Gar-Field
School District Prince William County Public Schools
Others
Pets Allowed Y
HOA Fee Include Common Area Maintenance,Management,Recreation Facility,Reserve Funds,Trash
Senior Community No
Tax ID 8292-68-3576
Ownership Fee Simple
SqFt Source Assessor
Acceptable Financing Cash, Conventional, FHA, FHA 203(b), FHLMC, FHVA, FNMA, USDA, VA, VHDA
Horse Property N
Listing Terms Cash, Conventional, FHA, FHA 203(b), FHLMC, FHVA, FNMA, USDA, VA, VHDA
Financing Cash,Conventional,FHA,FHA 203(b),FHLMC,FHVA,FNMA,USDA,VA,VHDA
Special Listing Condition Standard
Pets Allowed No Pet Restrictions
Read Less Info
Want to know what your home might be worth? Contact us for a FREE valuation!

Our team is ready to help you sell your home for the highest possible price ASAP

Bought with Eleanor S Wester • Long & Foster Real Estate, Inc.







