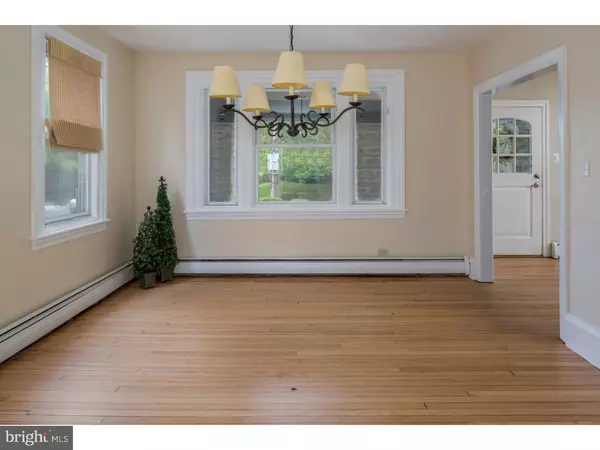$385,000
$415,000
7.2%For more information regarding the value of a property, please contact us for a free consultation.
6 Beds
3 Baths
2,226 SqFt
SOLD DATE : 07/05/2016
Key Details
Sold Price $385,000
Property Type Single Family Home
Sub Type Detached
Listing Status Sold
Purchase Type For Sale
Square Footage 2,226 sqft
Price per Sqft $172
Subdivision None Available
MLS Listing ID 1003475029
Sold Date 07/05/16
Style Colonial
Bedrooms 6
Full Baths 2
Half Baths 1
HOA Y/N N
Abv Grd Liv Area 2,226
Originating Board TREND
Year Built 1910
Annual Tax Amount $6,031
Tax Year 2016
Lot Size 6,626 Sqft
Acres 0.15
Lot Dimensions 105
Property Description
Vintage charm and an ideal location make this house a perfect fit for the savvy buyer. This delightful turn-of- the-century home marries time-honored quality construction with tasteful modern updates. Charming period details include a stone fireplace, large covered front porch, and high ceilings. The updated kitchen features maple hardwood floors, cherry cabinets, and a large center island with Zodiac counter tops. Ideally situated in the award-winning Lower Merion school district, this home is within walking distance of Lower Merion High School, Suburban Square, the Ardmore train station with Septa and Amtrak lines, Trader Joe's, Arnold Field, parks, libraries, schools, and more. An exceptional value -- the best buy in town!
Location
State PA
County Montgomery
Area Lower Merion Twp (10640)
Zoning R6
Rooms
Other Rooms Living Room, Dining Room, Primary Bedroom, Bedroom 2, Bedroom 3, Kitchen, Bedroom 1
Basement Full, Unfinished
Interior
Interior Features Dining Area
Hot Water Natural Gas
Heating Gas
Cooling None
Fireplaces Number 1
Fireplace Y
Heat Source Natural Gas
Laundry Basement
Exterior
Garage Spaces 2.0
Water Access N
Accessibility None
Total Parking Spaces 2
Garage Y
Building
Story 2
Sewer Public Sewer
Water Public
Architectural Style Colonial
Level or Stories 2
Additional Building Above Grade
New Construction N
Schools
School District Lower Merion
Others
Senior Community No
Tax ID 40-00-10848-002
Ownership Fee Simple
Read Less Info
Want to know what your home might be worth? Contact us for a FREE valuation!

Our team is ready to help you sell your home for the highest possible price ASAP

Bought with John F McAleer • Long & Foster Real Estate, Inc.







