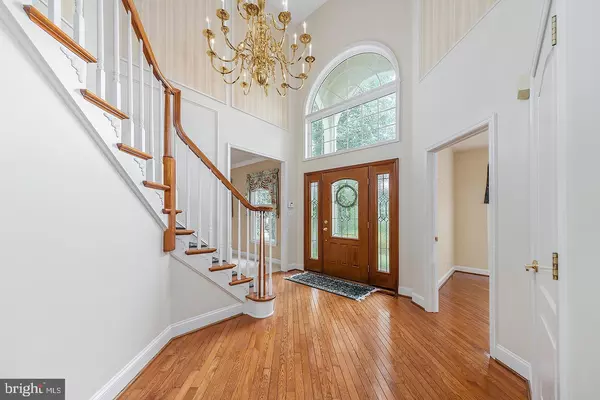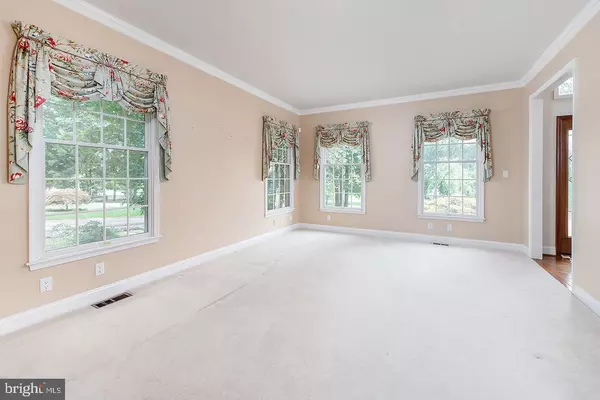$650,000
$674,900
3.7%For more information regarding the value of a property, please contact us for a free consultation.
4 Beds
3 Baths
4,202 SqFt
SOLD DATE : 11/01/2023
Key Details
Sold Price $650,000
Property Type Single Family Home
Sub Type Detached
Listing Status Sold
Purchase Type For Sale
Square Footage 4,202 sqft
Price per Sqft $154
Subdivision Forest Walk
MLS Listing ID NJGL2032572
Sold Date 11/01/23
Style Colonial
Bedrooms 4
Full Baths 2
Half Baths 1
HOA Fees $37/ann
HOA Y/N Y
Abv Grd Liv Area 3,264
Originating Board BRIGHT
Year Built 1998
Annual Tax Amount $15,013
Tax Year 2022
Lot Size 1.020 Acres
Acres 1.02
Lot Dimensions 0.00 x 0.00
Property Description
This executive style home is tucked into a private home site in the upscale development of Forest Walk in Mullica Hill. The setting is absolutely gorgeous with extensive professional landscaping and beautiful natural laurels. The entry is most impressive with it's paver walk way and steps and custom front door. The grand foyer features a turned wood staircase and warm hardwoods that carry into the front office through the French doors. The living and dining rooms offer crown and chair rail moldings and are very spacious and open to each other making it a great space for entertaining! Of course there is a GOUMET kitchen with beautiful cabinets and so much space making meal prep a snap! The kitchen includes a center island, large pantry, wall oven, gas cooktop, recessed lighting, tile back splash, inlaid ceramic tile flooring and beautiful GRANITE counter tops! The bright breakfast room features a walk out to the trex style decking with awning so that you can enjoy your morning tea and dine al fresco in this beautiful peaceful setting! The VAULTED family room is streaming with natural lighting and gorgeous views of course there is a fireplace for those chilly evenings too. The fireplace is flanked with circle top windows making this room so very pretty and it offers a convenient back staircase! The first floor includes a half bath and a nice size laundry room. The Primary bedroom is so very spacious and will be a lovely place to retreat to with a sitting area and 3 closets one is a walk in. The en-suite is tiled and includes a spa like tub and large vanities! The additional bedrooms are all generous in size and 2 include a walk in closet. The basement is huge and finished making it a great space for a home gym and or great room, plus still plenty of room for storage. Additional BONUS features about this home; NEWER roof ( 2 years old), central vac system, the foyer light has an electric lift for easy bulb changing and cleaning. Sprinkler and alarm systems and ZONED hvac. The home is just down the road from the award winning William Heritage winery and the NEW Inpira hospital. Come and experience Mullica Hill living with it's quaint historic down town that features plenty of events and the outstanding Clearview School district.
Location
State NJ
County Gloucester
Area Harrison Twp (20808)
Zoning R1
Rooms
Other Rooms Living Room, Dining Room, Primary Bedroom, Bedroom 2, Bedroom 3, Bedroom 4, Kitchen, Game Room, Family Room, Foyer, Laundry, Office, Primary Bathroom
Basement Full, Partially Finished
Interior
Hot Water Natural Gas
Cooling Central A/C
Flooring Carpet, Ceramic Tile, Solid Hardwood
Heat Source Natural Gas
Exterior
Parking Features Garage - Side Entry
Garage Spaces 2.0
Water Access N
Roof Type Architectural Shingle
Accessibility None
Attached Garage 2
Total Parking Spaces 2
Garage Y
Building
Story 2
Foundation Block
Sewer On Site Septic
Water Public
Architectural Style Colonial
Level or Stories 2
Additional Building Above Grade, Below Grade
New Construction N
Schools
Elementary Schools Harrison Township E.S.
Middle Schools Clearview Regional M.S.
High Schools Clearview Regional H.S.
School District Clearview Regional Schools
Others
Senior Community No
Tax ID 08-00034 02-00011
Ownership Fee Simple
SqFt Source Assessor
Acceptable Financing Conventional, FHA, VA, Cash
Listing Terms Conventional, FHA, VA, Cash
Financing Conventional,FHA,VA,Cash
Special Listing Condition Standard
Read Less Info
Want to know what your home might be worth? Contact us for a FREE valuation!

Our team is ready to help you sell your home for the highest possible price ASAP

Bought with Erin K Lewandowski • BHHS Fox & Roach-Moorestown







