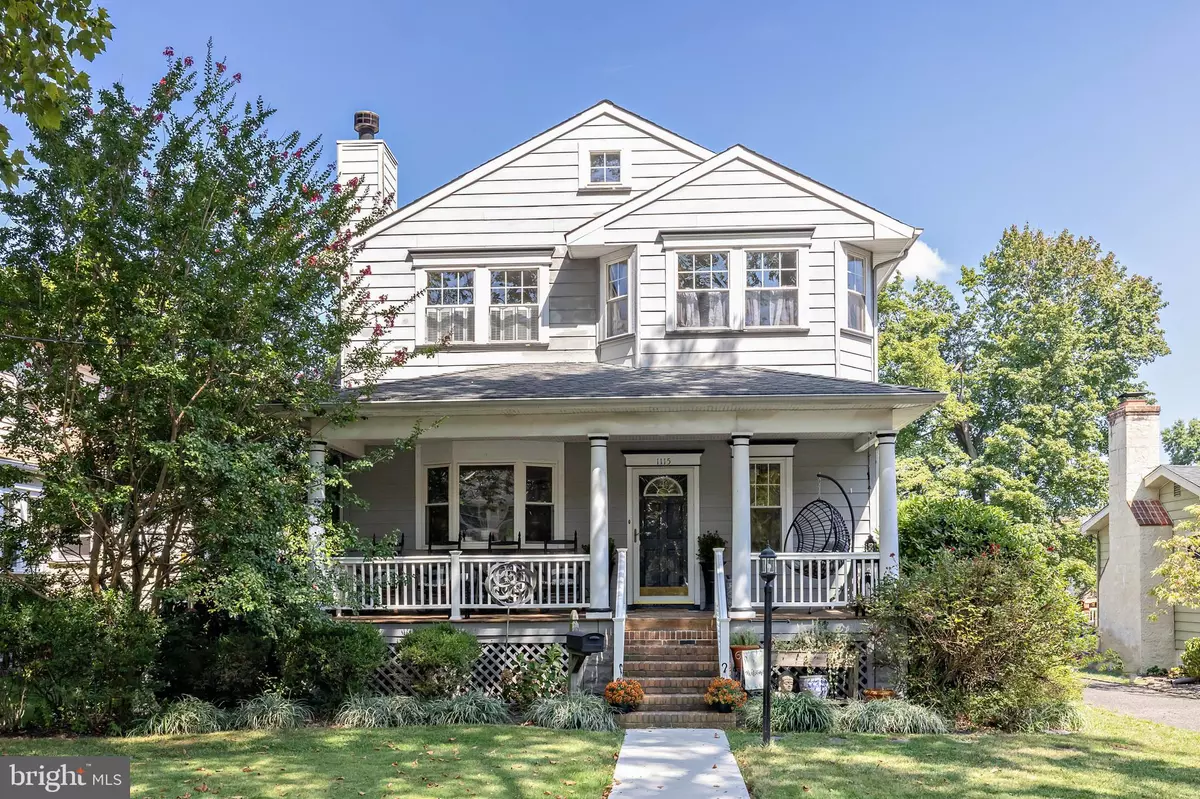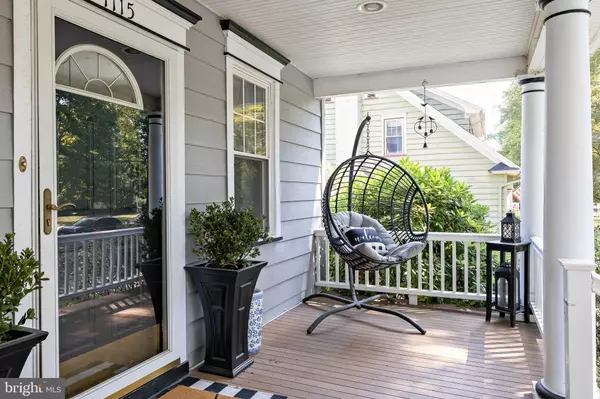$641,000
$625,000
2.6%For more information regarding the value of a property, please contact us for a free consultation.
4 Beds
2 Baths
1,848 SqFt
SOLD DATE : 11/01/2023
Key Details
Sold Price $641,000
Property Type Single Family Home
Sub Type Detached
Listing Status Sold
Purchase Type For Sale
Square Footage 1,848 sqft
Price per Sqft $346
Subdivision None Available
MLS Listing ID NJCD2054712
Sold Date 11/01/23
Style Colonial
Bedrooms 4
Full Baths 2
HOA Y/N N
Abv Grd Liv Area 1,848
Originating Board BRIGHT
Year Built 1924
Annual Tax Amount $10,025
Tax Year 2022
Lot Size 10,890 Sqft
Acres 0.25
Lot Dimensions 60.00 x 180.00
Property Description
This home is the perfect example of a classic Haddon Heights home that draws so many to this great town. Situated on a charming block of Prospect Ridge Boulevard, you are greeted with great curb appeal and a fantastic front porch to relax on with your morning coffee. Entering the home you are treated to the perfect mix of timeless character and newer upgrades. The open Living Room and Dining Room area both enjoy a view of the stunning wood burning fireplace surrounded by custom wood work and stone. Lots of natural light throughout and beautiful wood flooring. The custom kitchen was completed in 2011 by Vaspoli Builders and features gorgeous granite countertops, custom cabinets, a built in window bench with storage, built in desk, gas cooking, large island with seating,cabinets, loads of counter space and a wine/beverage fridge. Stainless steel appliances with a new dishwasher(2023) new fridge (2018) plus the cheery window above the sink and recessed lighting. The main floor full bath was also renovated at the same time and features a stall shower, vanity with storage and a wall mirrored cabinet. The fourth bedroom of the home is located on the main floor and features pretty wallpaper and paint colors plus built in shelving. Upstairs you will find the large primary bedroom with a walk in closet and two additional bedrooms. This floor was completely created and renovated in 2003. There is a spacious hall full bathroom that has a double vanity with two sinks, tile flooring, bathtub with shower and custom wood shutters. Nice hallway with storage closet. The upper front bedroom has cutom built in beds with drawers and shelving plus wood shutters and a double closet. The other upper bedroom is also spacious with a double door closet, sharp paint colors, carpet, shades and curtains.The partially finished basement was upgraded in 2021 with waterproofing, new framing, drywall,insulation, added electric, 2 sump pumps, french drains and is divided into great spaces allowing for an entertainment area, workshop area plus a bonus room that is currently the exercise room. The laundry room offers plenty of storage possibilities and the convenience of an extra fridge plus a washer and dryer replaced in 2018. The back yard has a nice deep lot that is fully fenced in and features a wood deck, plenty of grass yard space and extra concrete space continued on from the large driveway that could fit 6 to 7 vehicles. The detached oversized garage with sliding door allows tons of storage that the sellers have reinforced and created a separate bonus room complete with separate door. Your utility bills will be kept low due to the solar panels installed in 2017 and the new HVAC and Hot water heater installed in 2019. The HVAC was part of an energy upgrade for high efficiency with the NJ Home Performance Energy program. The attic has pull down stairs and new insulation in 2019. This home has been well maintained and other items to note are the windows are all thermal with the tilt- in easy clean feature , the Hardie Plank siding, chimney redone in 2005,and a new concrete walkway, sidewalk and driveway apron. What a great opportunity to enjoy living in this home on a tree lined street that is also in close proximity to the Park, the McLaughlin -Norcross Dell and downtown Station Avenue. The Dell is home to the very popular Summer concert music series that features national touring bands. Station Avenue is a treasure trove of all kinds of shops, food, a library and events including a Farmer`s Market. Coming into the Fall there has to be mention of all the Halloween Fun and trick or treaters on this block and around town. So much to do and enjoy including playgrounds, a community center, log cabin,the Haddon Glen swim club, a peaceful park with walking trails and even a disc golf course. Make your appointment today to view this lovely home. Easy access to all major highways and public transportation.
Location
State NJ
County Camden
Area Haddon Heights Boro (20418)
Zoning RES
Rooms
Other Rooms Living Room, Dining Room, Primary Bedroom, Bedroom 2, Bedroom 3, Kitchen, Basement, Bedroom 1, Exercise Room, Laundry
Basement Full, Partially Finished
Main Level Bedrooms 1
Interior
Interior Features Kitchen - Island, Kitchen - Eat-In, Attic, Built-Ins, Combination Dining/Living, Entry Level Bedroom, Upgraded Countertops, Wood Floors, Wine Storage, Window Treatments
Hot Water Natural Gas
Heating Hot Water
Cooling Central A/C
Flooring Wood, Carpet
Fireplaces Number 1
Fireplaces Type Wood, Stone
Equipment Dishwasher, Disposal, Built-In Microwave, Dryer, Washer, Oven/Range - Gas, Extra Refrigerator/Freezer, Refrigerator, Stainless Steel Appliances
Fireplace Y
Window Features Energy Efficient
Appliance Dishwasher, Disposal, Built-In Microwave, Dryer, Washer, Oven/Range - Gas, Extra Refrigerator/Freezer, Refrigerator, Stainless Steel Appliances
Heat Source Natural Gas
Laundry Basement
Exterior
Garage Spaces 7.0
Fence Fully
Water Access N
Roof Type Pitched,Shingle
Accessibility None
Total Parking Spaces 7
Garage N
Building
Lot Description Front Yard, Rear Yard
Story 2
Foundation Stone, Block
Sewer Public Sewer
Water Public
Architectural Style Colonial
Level or Stories 2
Additional Building Above Grade, Below Grade
New Construction N
Schools
School District Haddon Heights Schools
Others
Senior Community No
Tax ID 18-00067-00021
Ownership Fee Simple
SqFt Source Estimated
Acceptable Financing Conventional, FHA 203(b), VA, Cash
Listing Terms Conventional, FHA 203(b), VA, Cash
Financing Conventional,FHA 203(b),VA,Cash
Special Listing Condition Standard
Read Less Info
Want to know what your home might be worth? Contact us for a FREE valuation!

Our team is ready to help you sell your home for the highest possible price ASAP

Bought with Timothy Kerr Jr. • Keller Williams Realty - Washington Township







